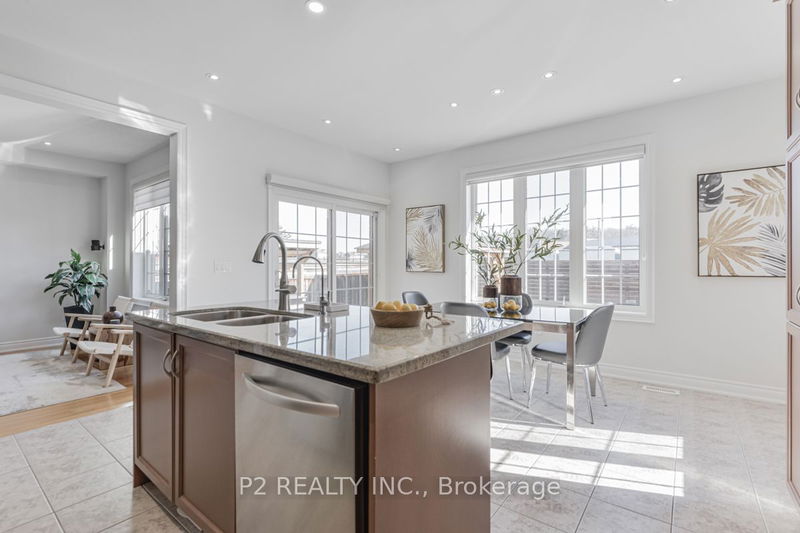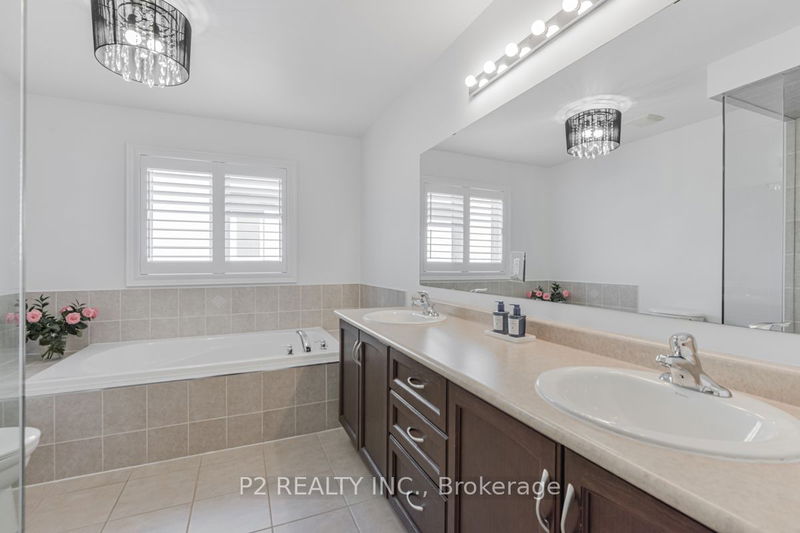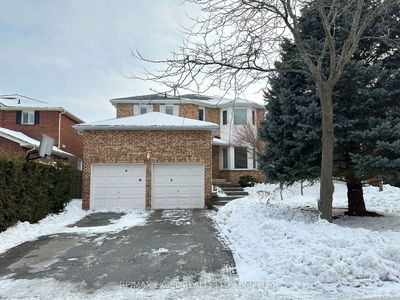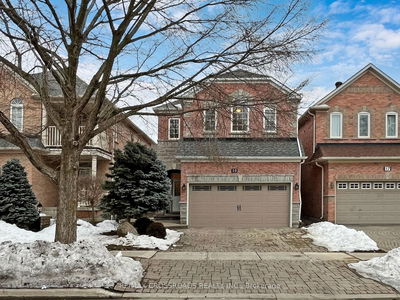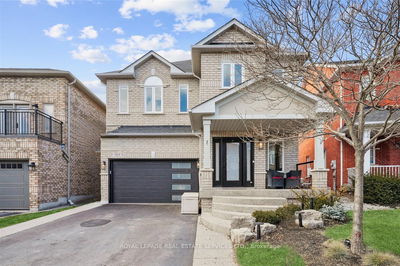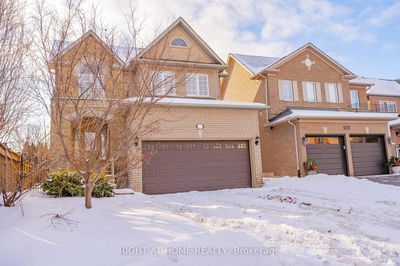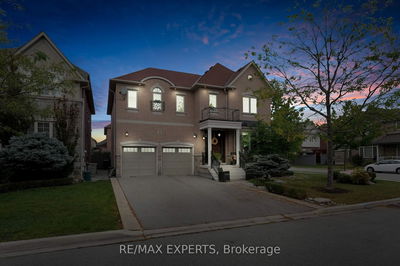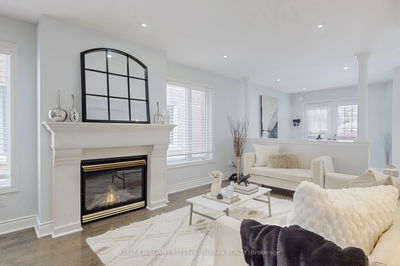Welcome Home To 37 Via Piani, Situated In The Heart Of Vellore Village. Pride Of Ownership, This Immaculate Home Features Over 3,000 Sqft Of Well-Designed Livable Space, 9 Ft Ceilings on the Main Floor, Separate Living & Dining Room And A Gourmet Updated Kitchen With Stainless Steel Appliances. The Kitchen Exits To A Private Paradise For Cooking Enthusiasts, Which Includes A Custom Outdoor Kitchen With Built-In Natural Gas BBQ, Custom Gazebo, Professionally Landscaped Gardens, And Custom Stonework Throughout. The Second Floor Offers 4 Spacious Bedrooms, Which Includes An Oversized Primary Bedroom With A Tranquil 5 PC Ensuite. The Multi-Functional Open Concept Finished Lower Rec Room Is The Perfect Entertaining Area Which Includes, A Wet Bar And 3 PC Washroom. Nestled In This Quiet Community Surrounded By Shopping, Community Centers, Library, Schools, Parks And Lush Woodlands, Kortright Centre. - Open House Sat/Sun March 16/17 - 2:00pm-4:00pm
Property Features
- Date Listed: Wednesday, March 13, 2024
- Virtual Tour: View Virtual Tour for 37 Via Piani Road
- City: Vaughan
- Neighborhood: Vellore Village
- Full Address: 37 Via Piani Road, Vaughan, L4H 0Y2, Ontario, Canada
- Family Room: Hardwood Floor, Large Window, Pot Lights
- Kitchen: Stainless Steel Appl, Granite Counter, Centre Island
- Listing Brokerage: P2 Realty Inc. - Disclaimer: The information contained in this listing has not been verified by P2 Realty Inc. and should be verified by the buyer.








