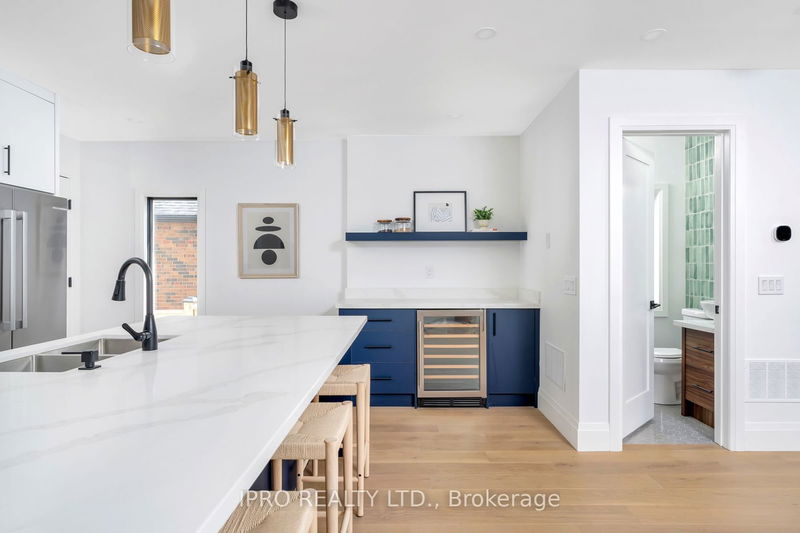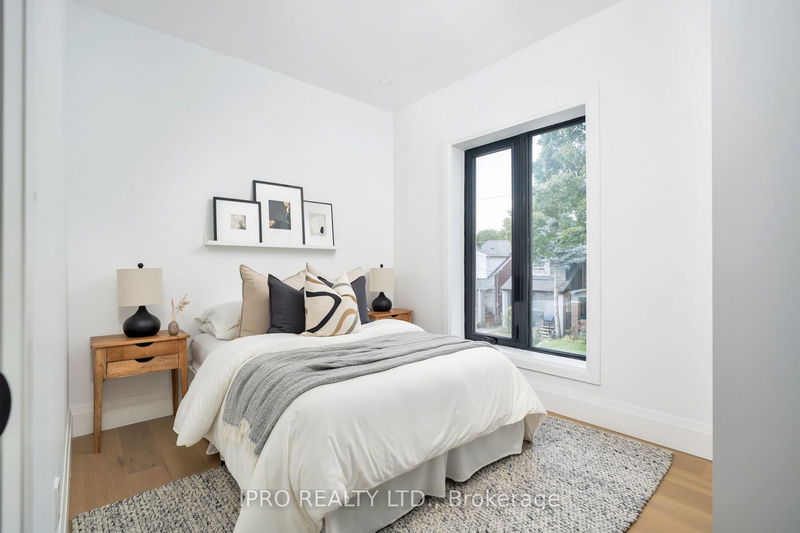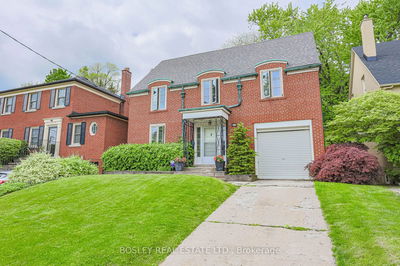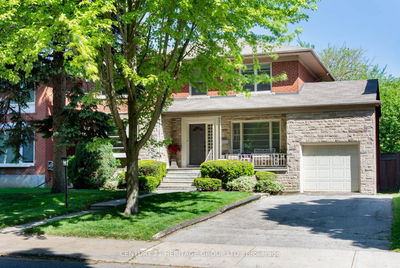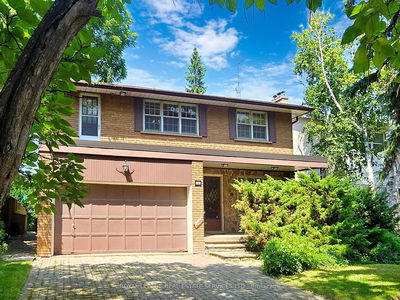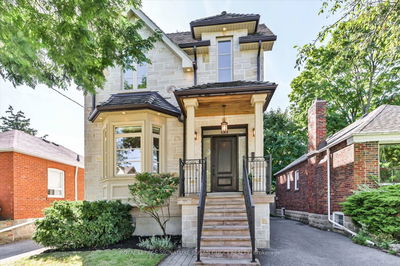Welcome To 1384 Pape Ave! Elegant And Modern, Detached Fully Renovated Home Nestled On An Expansive And Deep 29.46 X 150 Ft Corner Lot In Highly Desired Broadview North! This 2-Storey, 4-Bedroom, 4.5-Bathroom Property Offers An Open Concept Layout, High Ceilings, Gorgeous Engineered Hardwood Floors And Pot Lights Throughout, A 2 Car Garage, 2 Parking Spots On A Private Driveway, And Much More! The Main Floor Is Bathed In Natural Light With Plenty Of Windows, A Large Foyer With Wall Paneling, Porcelain Ceramic Tiles And A Large Closet. The Living Room Features A Fireplace Wall And A Modern Tempered Glass Panel In The Staircase. Top-of-the-line Built-in Appliances Including A Coffee Maker In An Elegant Chef's Kitchen With Custom Countertops And Backsplash, Custom Cabinetry, A Breakfast Bar With Double Sink, A Pot Filler Over The Gas Cook Top, And A Convenient Access To The Garage. The Second Floor Features 4 Spacious And Bright Bedrooms, Two Of Them With Ensuite Bath And Two Featuring A Semi-Ensuite Bath. The Primary Bedroom Is A Sun-Drenched Retreat With A Gorgeous 5 PC Ensuite, A Large Walk-in Closet With Custom Organizers And A Built-in Fireplace. Enjoy The Convenience Of The 2nd Floor Laundry Room With Sink And Cabinetry. The Finished Basement Offers A Large Recreation Room Along With A Wet Bar With A Wine Fridge And A Convenient 3 PC Bathroom. Enjoy The Outdoors In The Extra Large, Private And Fully Fenced Backyard With Convenient Access From The Garage.
Property Features
- Date Listed: Wednesday, September 11, 2024
- City: Toronto
- Neighborhood: Broadview North
- Major Intersection: Pape Ave & O'Connor Dr
- Full Address: 1384 Pape Avenue, Toronto, M4K 3X5, Ontario, Canada
- Living Room: Open Concept, Fireplace, Hardwood Floor
- Kitchen: Stainless Steel Appl, Centre Island, Hardwood Floor
- Listing Brokerage: Ipro Realty Ltd. - Disclaimer: The information contained in this listing has not been verified by Ipro Realty Ltd. and should be verified by the buyer.














