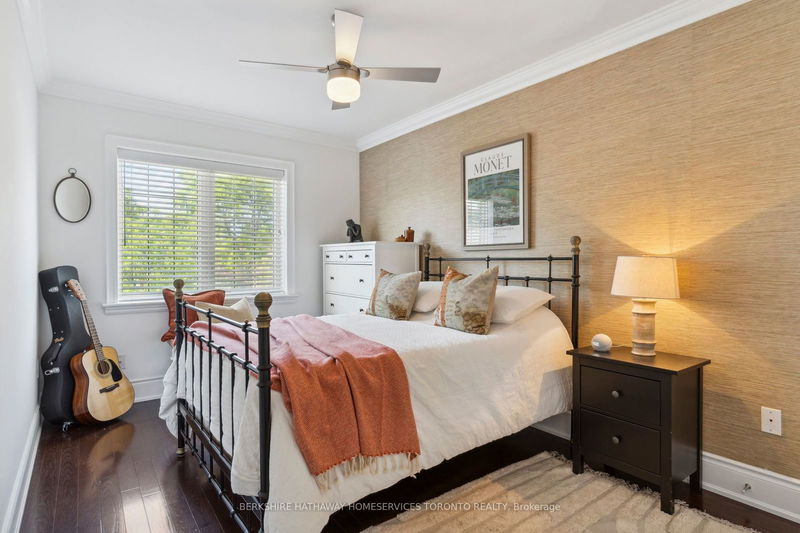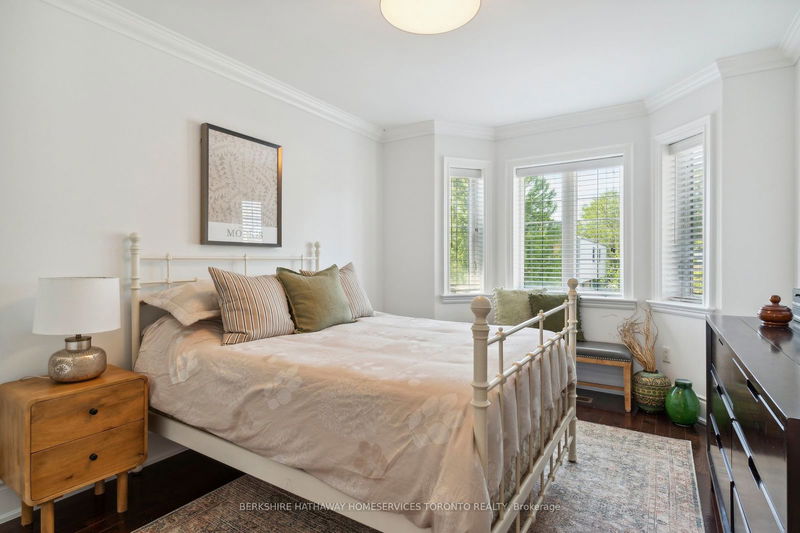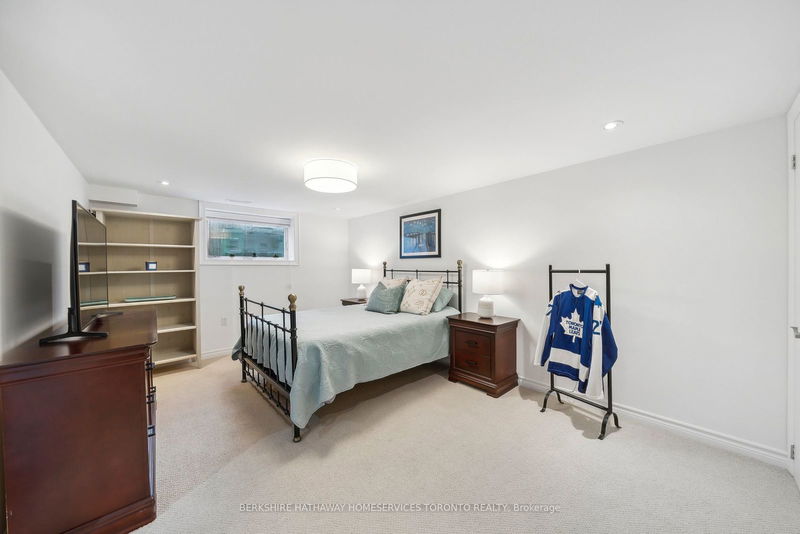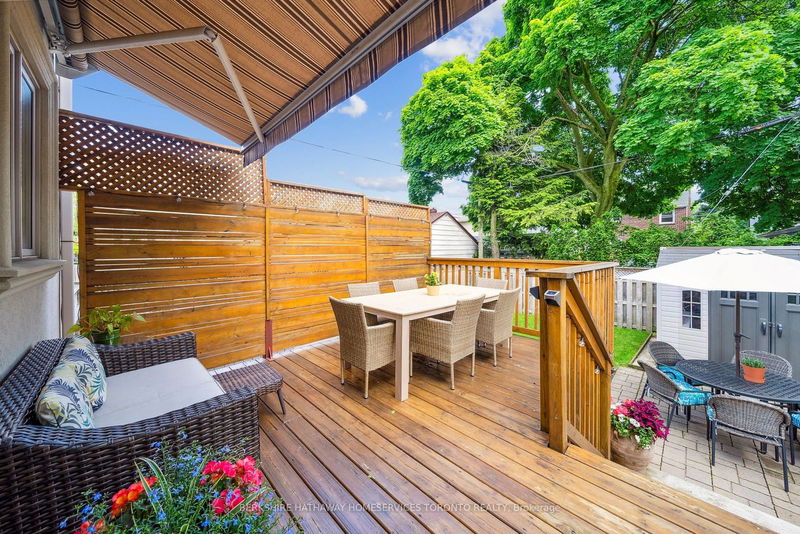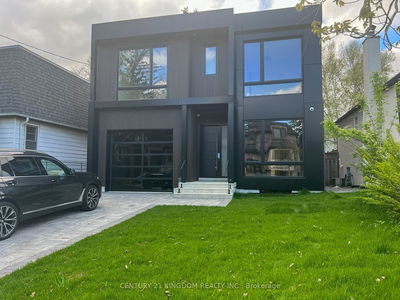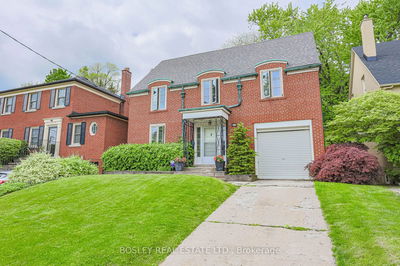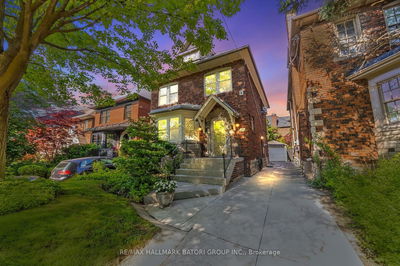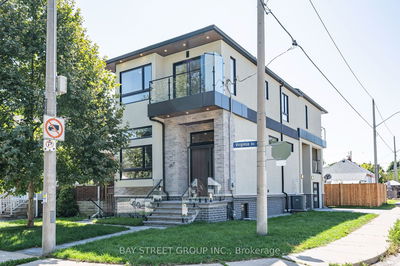Welcome to your dream home in East York! Step into this beautiful, well-built, stylish abode. This newer built detached residence boasts 4+1 bedrooms, 4 bathrooms, and 4 car spaces providing abundant space and comfort for your family.The entire interior has been freshly painted, and well cared for, exuding a sense of modern elegance throughout the open concept floor plan. The renovated kitchen is a chef's delight, equipped with a gas stove, sleek appliances and ample storage space, perfect for culinary adventures and entertaining guests. Step outside onto the private covered deck with a gas line BBQ, and into the peaceful and nicely landscaped backyard. Venture downstairs to discover a beautifully finished basement featuring a separate entrance and a second kitchen and additional laundry amenities, offering endless possibilities for larger living space or rental income. Rest assured, this home has been meticulously maintained, with an immaculate home inspection ensuring peace of mind for you and your family. Every detail has been thoughtfully considered, making this property truly exceptional.This home is situated close to the hospital, next to subway lines and TTC, highly sought after public schools, beautiful parks, and the vibrant restaurants of The Danforth, offering all the conveniences of a lovely neighbourhood in the heart of the city. This home checks all the boxes!
Property Features
- Date Listed: Thursday, August 08, 2024
- Virtual Tour: View Virtual Tour for 619 Mortimer Avenue
- City: Toronto
- Neighborhood: Danforth Village-East York
- Major Intersection: Coxwell & Mortimer
- Full Address: 619 Mortimer Avenue, Toronto, M4C 2J6, Ontario, Canada
- Living Room: B/I Bookcase, Wainscoting, Gas Fireplace
- Family Room: Hardwood Floor, Wainscoting, Combined W/Dining
- Kitchen: Granite Floor, Granite Counter, W/O To Deck
- Living Room: Pot Lights, 4 Pc Bath, Above Grade Window
- Kitchen: Stainless Steel Appl, Laundry Sink, Combined W/Laundry
- Listing Brokerage: Berkshire Hathaway Homeservices Toronto Realty - Disclaimer: The information contained in this listing has not been verified by Berkshire Hathaway Homeservices Toronto Realty and should be verified by the buyer.

























