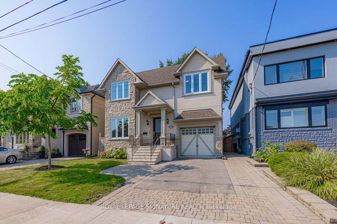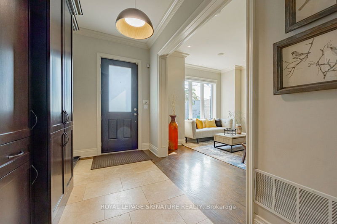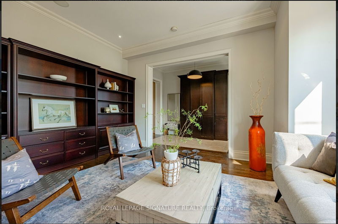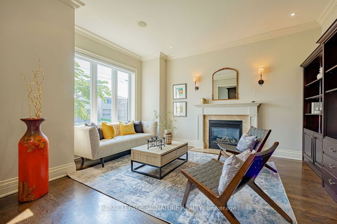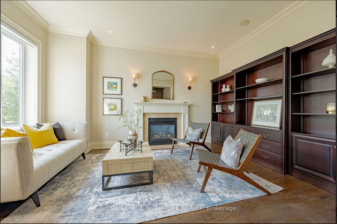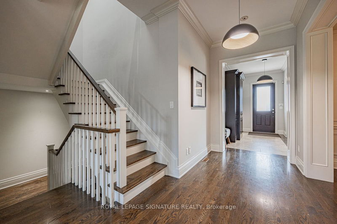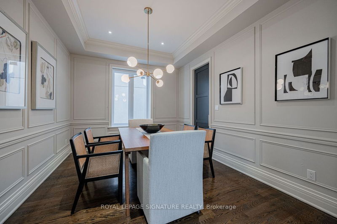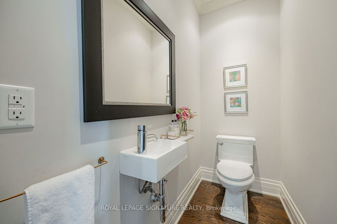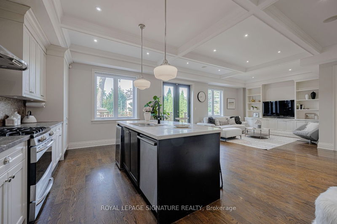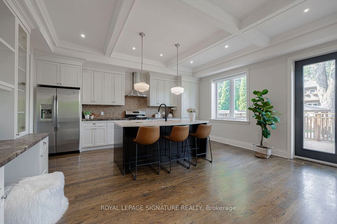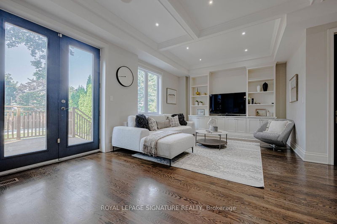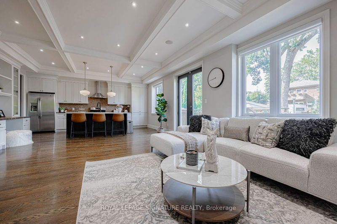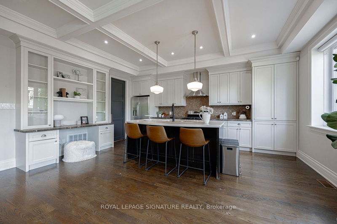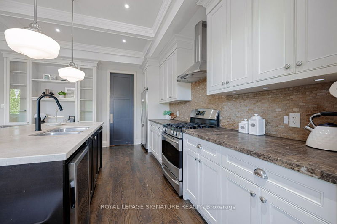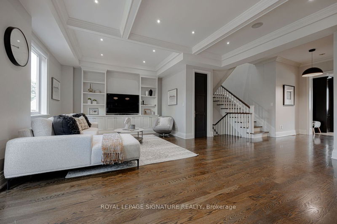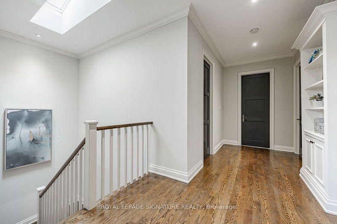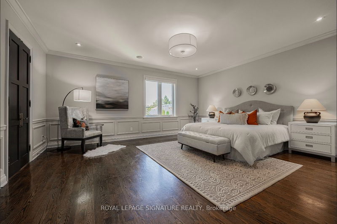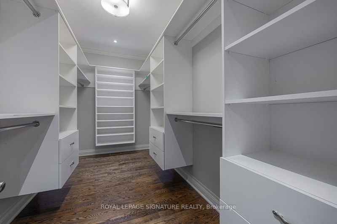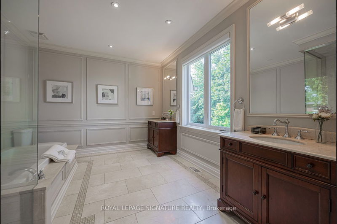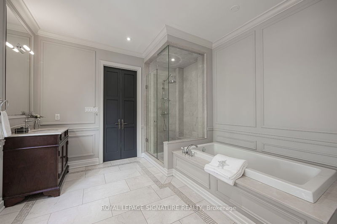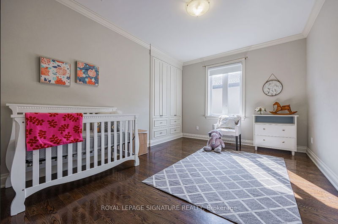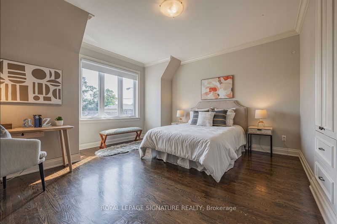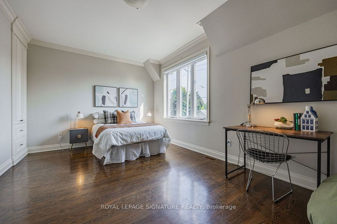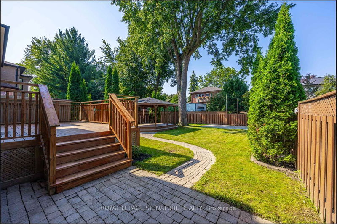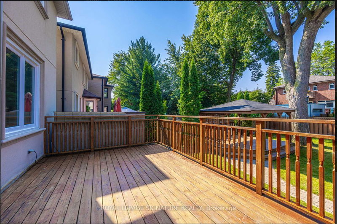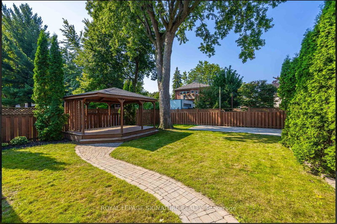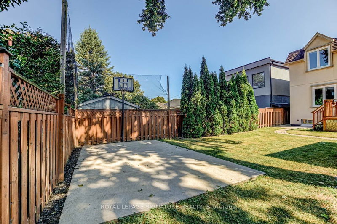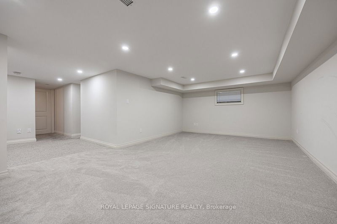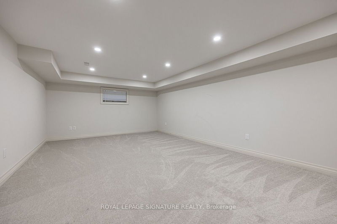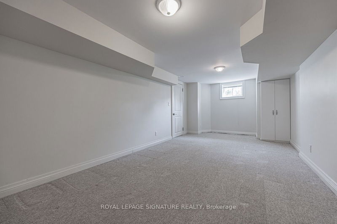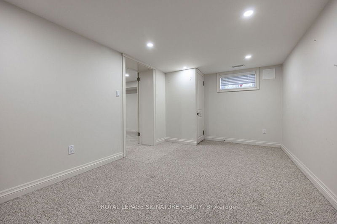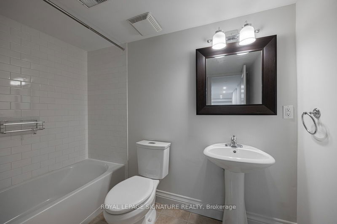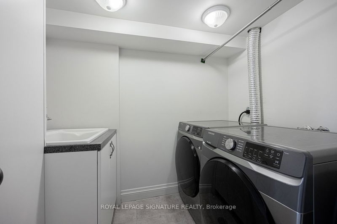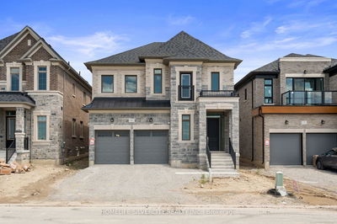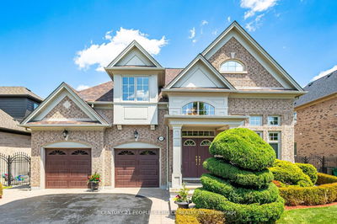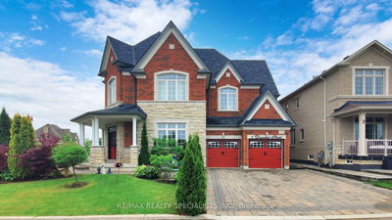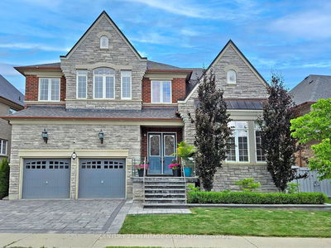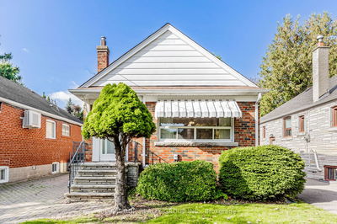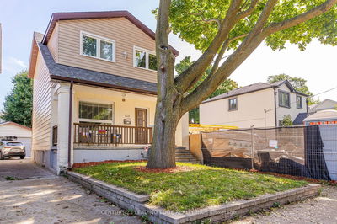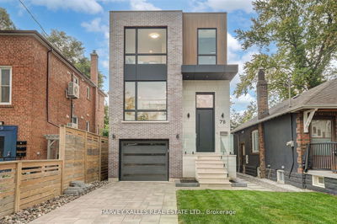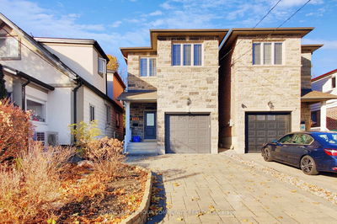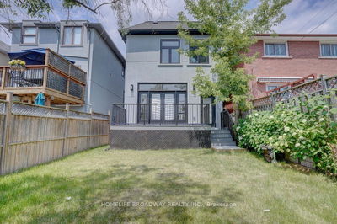Located in desirable Parkview Hills, this stunning home offers 4,156sqf of living space, 4+2 bedrooms and 4 bathrooms in as encluded area surrounded by a ravine and top-rated schools. The chefs kitchen features marble countertops, ample cabinetry, and a wine cooler. Enjoy 10-foot ceilings, elegant crown moldings, and oak hardwood floors throughout. The family room opens to a backyard deck with a pergola, perfect for outdoor dining. Entertain on the basketball court or unwind in the library with a cozy gas fireplace. Additional features include a formal dining room and a built-in office/study in the main floor. The second floor offers 4 spacious bedrooms with built-in closets and a large walk-in in the primary bedroom. The finished basement includes a guest room also with a walk-in closet and an extra room ideal for a gym or office. The main basement area is perfect for movie nights or a play space.This home is all about luxury, privacy, and sophistication in a prime location.
Property Features
- Date Listed: Monday, September 16, 2024
- Virtual Tour: View Virtual Tour for 1608 Woodbine Heights Boulevard
- City: Toronto
- Major Intersection: O'Connor/St Clair
- Full Address: 1608 Woodbine Heights Boulevard, Toronto, M4B 3A4, Ontario, Canada
- Listing Brokerage: Royal Lepage Signature Realty - Disclaimer: The information contained in this listing has not been verified by Royal Lepage Signature Realty and should be verified by the buyer.


