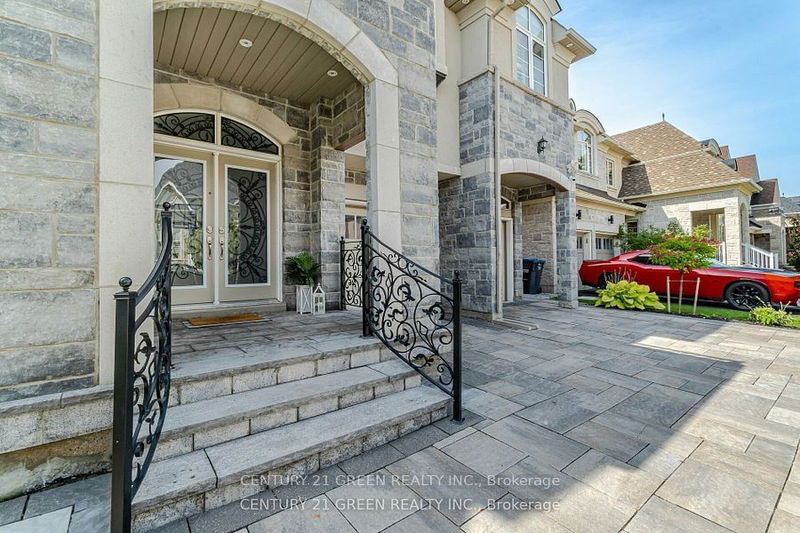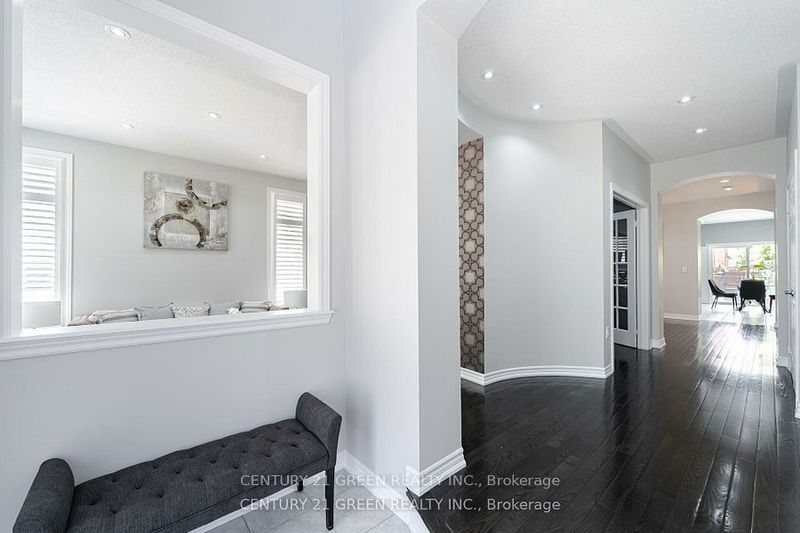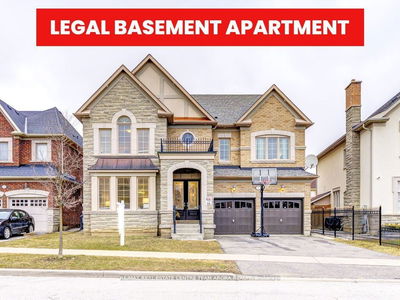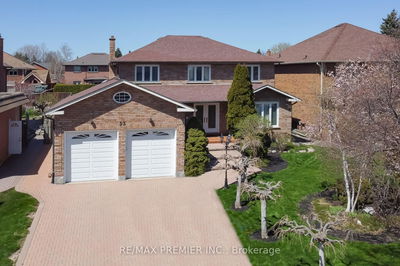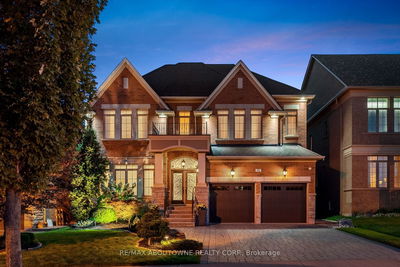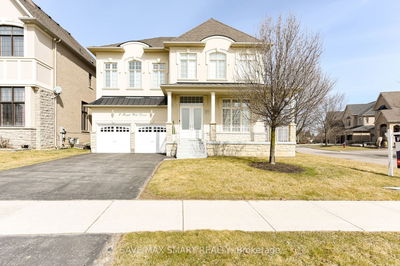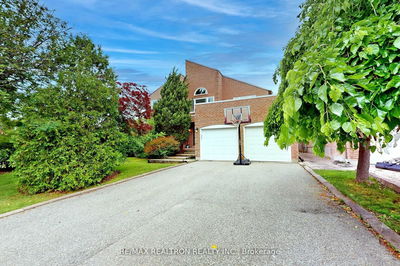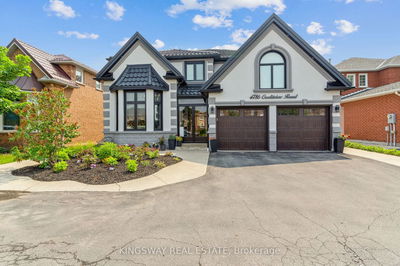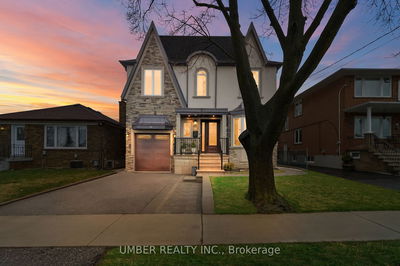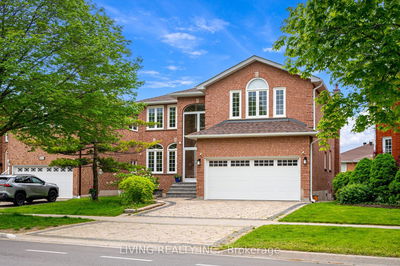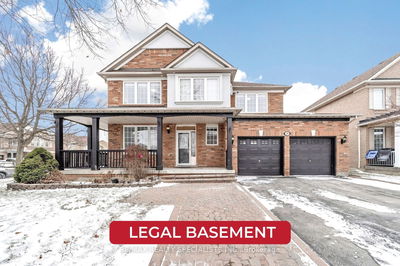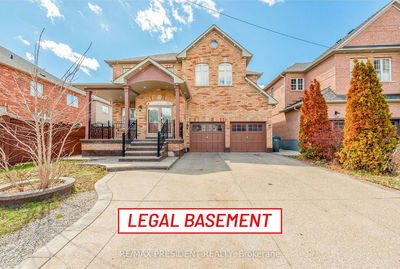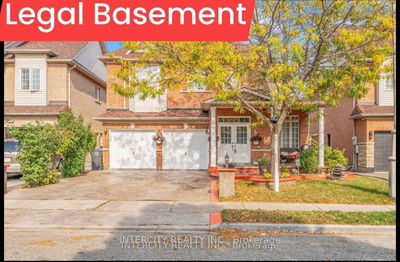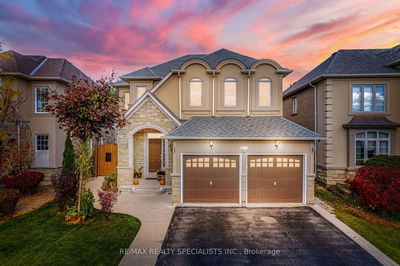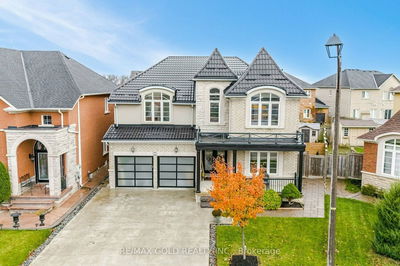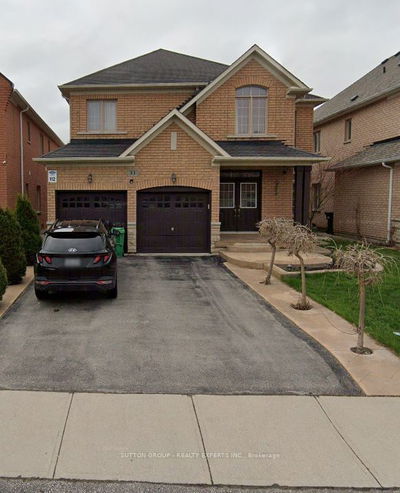Absolute Masterpiece over 4,100+ Sq Feet includes 4 Bedrooms with 4 En-suite Bathrooms On Second Floor with an Entertainers Dream Backyard including a In-Ground Heated Pool and BBQ station. Located In Vales of Castlemore on a Quiet Child Safe Street Featuring an Open To Above Family Room With Gas Fireplace, Stunning Gourmet Kitchen including Walk-In Pantry and Servery. Primary Bedroom with His/Her Closets and Walk-Out Balcony with 5 Pc Ensuite. Remaining Bedrooms Offering W/I Closets and En-suites. Interlocked Driveway and irrigation system.
Property Features
- Date Listed: Friday, June 28, 2024
- City: Brampton
- Neighborhood: Vales of Castlemore
- Major Intersection: Goreway Dr & Jacksonville Dr
- Family Room: Open Concept, Gas Fireplace, Hardwood Floor
- Kitchen: Centre Island, Pantry, Breakfast Bar
- Living Room: Hardwood Floor, Sunken Room
- Listing Brokerage: Century 21 Green Realty Inc. - Disclaimer: The information contained in this listing has not been verified by Century 21 Green Realty Inc. and should be verified by the buyer.




