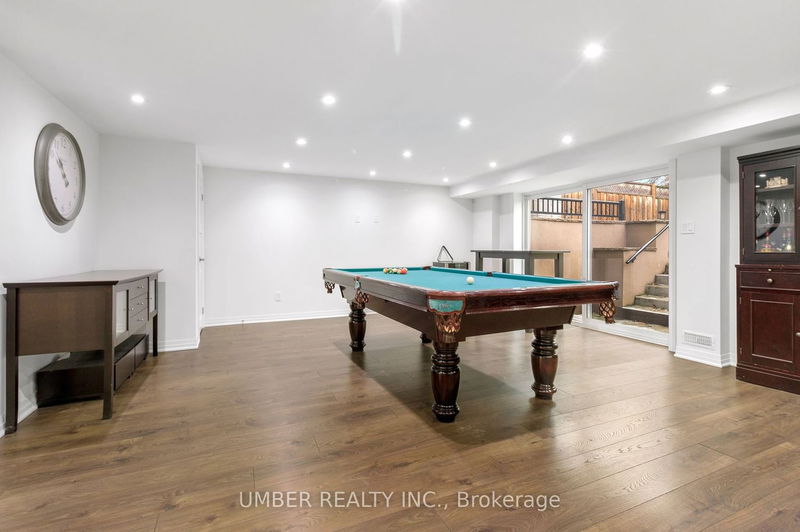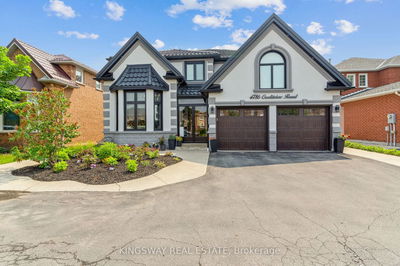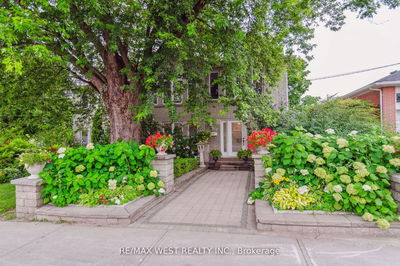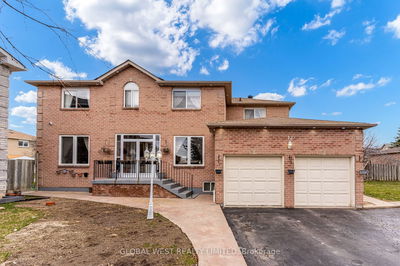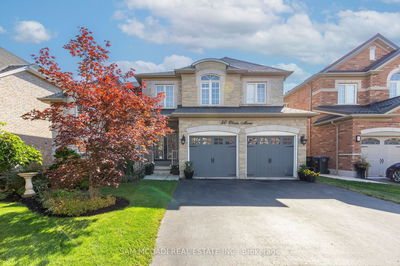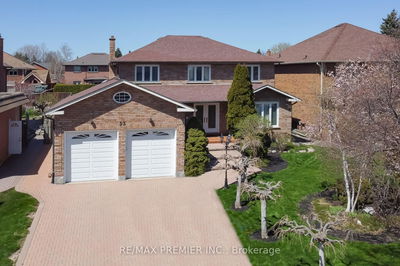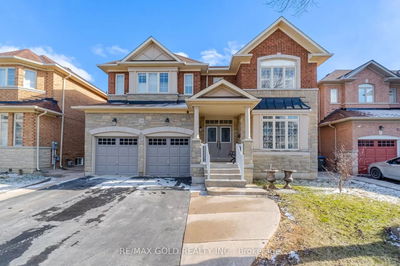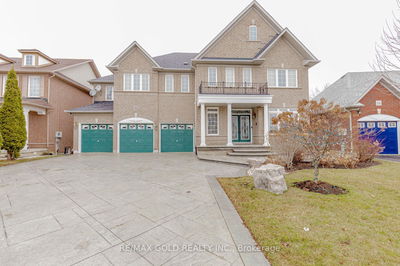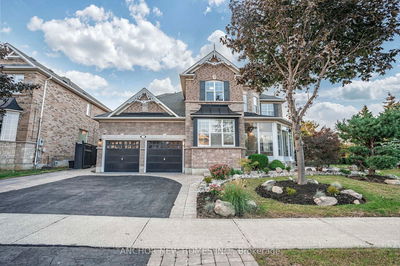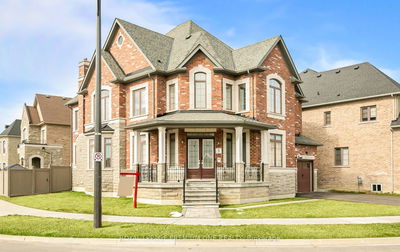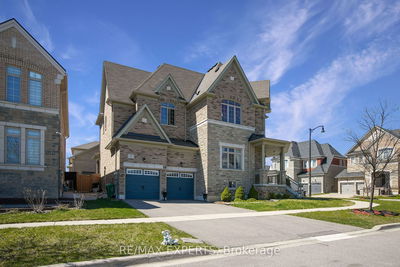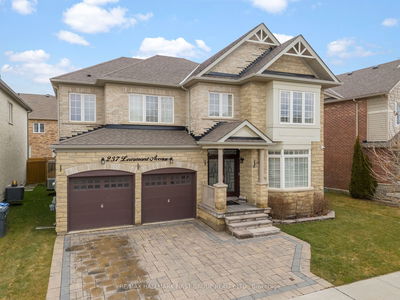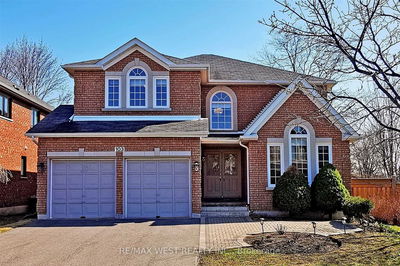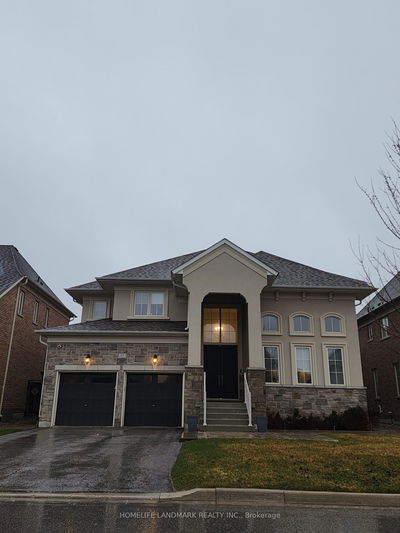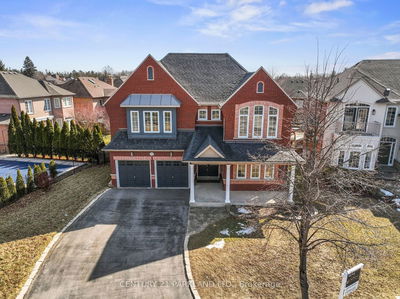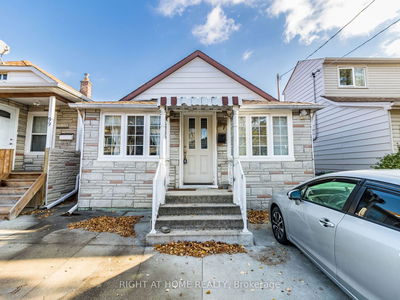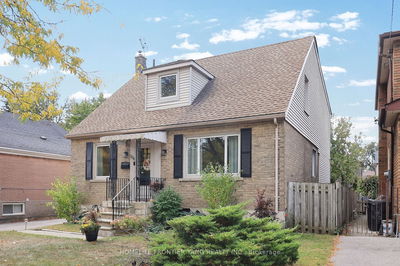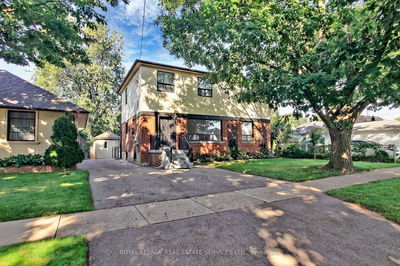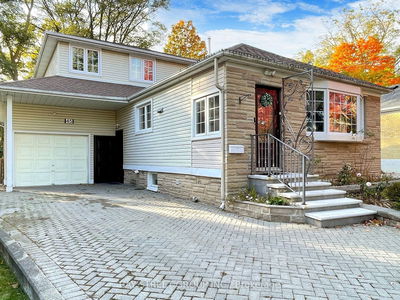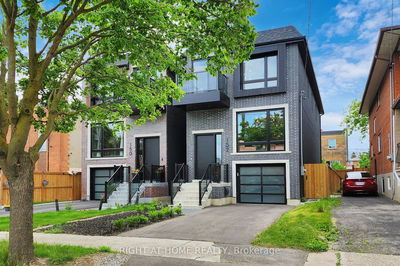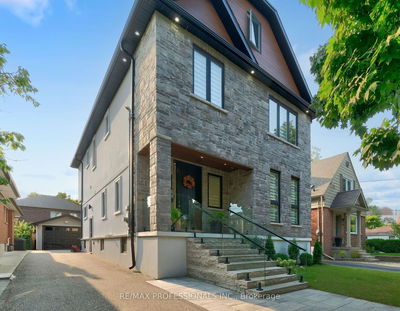Ideally situated in close proximity to major highways, public transportation, green space, shopping and just a brief commute to the downtown core, 236 Delta offers convenient access to an array of modern amenities while epitomizing the essence of luxury living. An abundance of natural light from well positioned oversized windows illuminates a chefs kitchen accentuating its spaciousness and high quality finishes. Equal parts both form and function, the oversized island is a visually stunning centrepiece that binds both the kitchen, backyard, and great room together making it an ideal multifaceted space to entertain guests. A thoughtfully designed basement maximizes natural light, transforming it into a fully usable space featuring a games room, an additional entertainment space, walkout feature, two bonus rooms, a bathroom, and pre-installed rough-ins for potential duplex conversation.
Property Features
- Date Listed: Monday, May 06, 2024
- Virtual Tour: View Virtual Tour for 236 Delta Street
- City: Toronto
- Neighborhood: Alderwood
- Major Intersection: Delta Street And Valermo Drive
- Full Address: 236 Delta Street, Toronto, M8W 4E9, Ontario, Canada
- Kitchen: Combined W/Living, Open Concept, Centre Island
- Living Room: Combined W/Kitchen, Electric Fireplace, Pot Lights
- Family Room: Combined W/Dining, Bay Window, Hardwood Floor
- Listing Brokerage: Umber Realty Inc. - Disclaimer: The information contained in this listing has not been verified by Umber Realty Inc. and should be verified by the buyer.


















