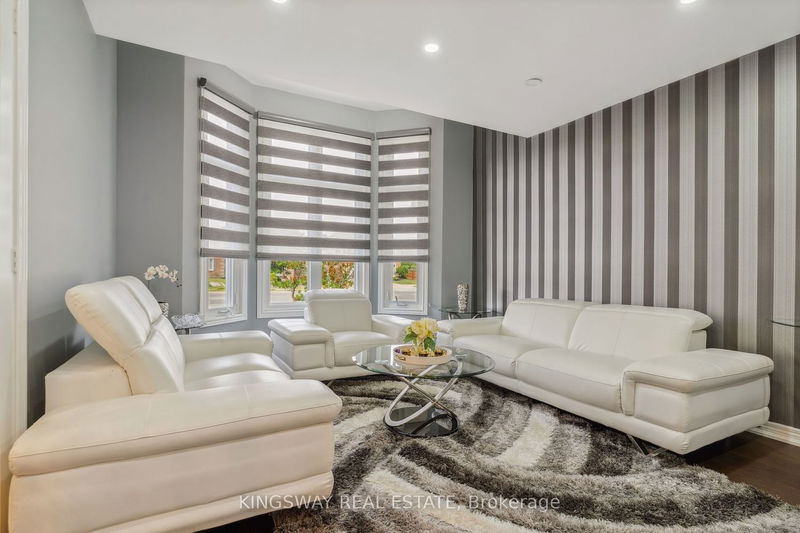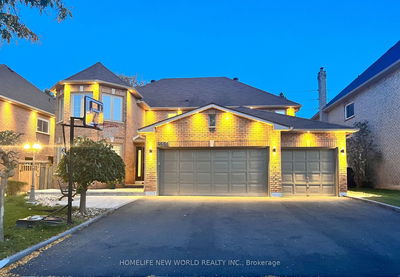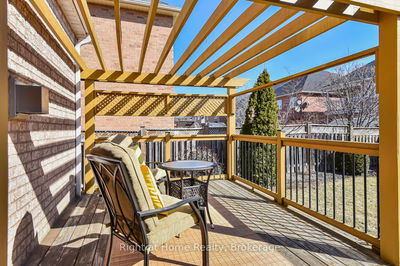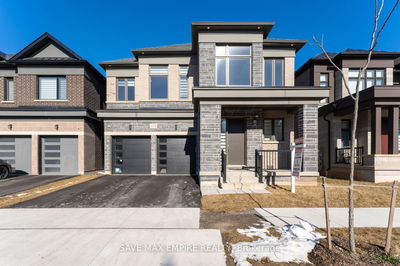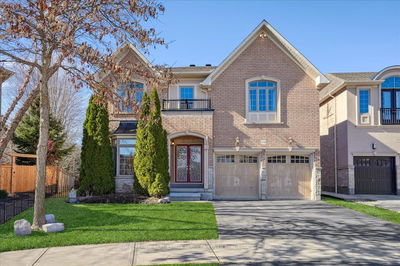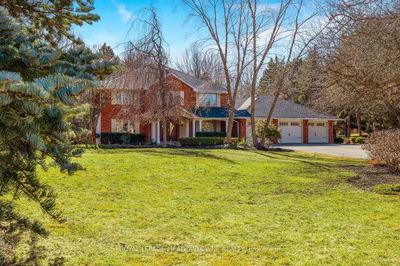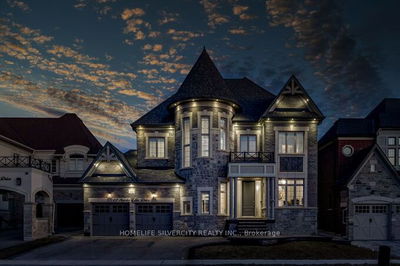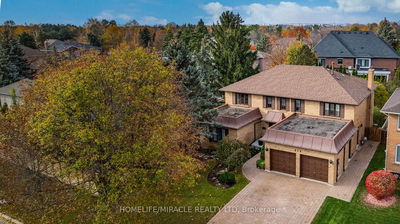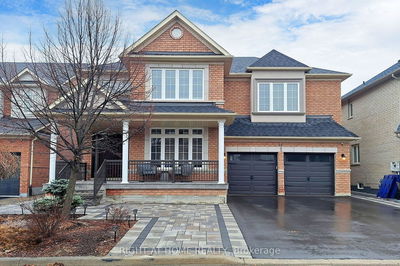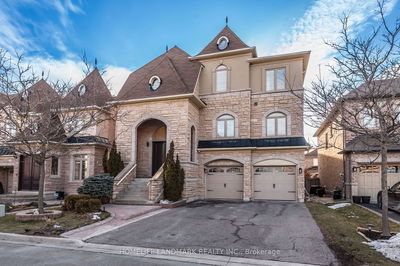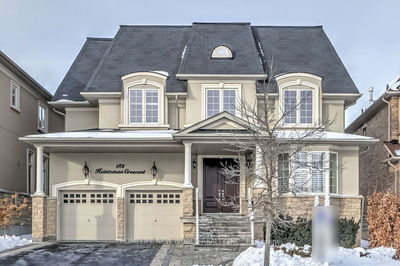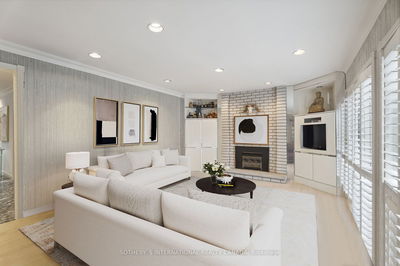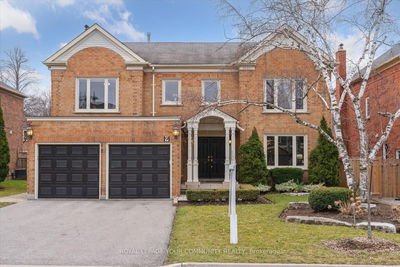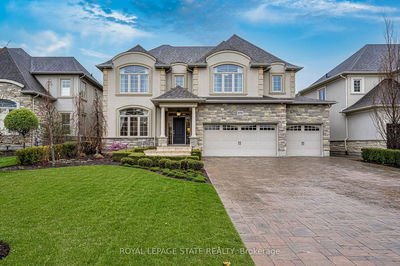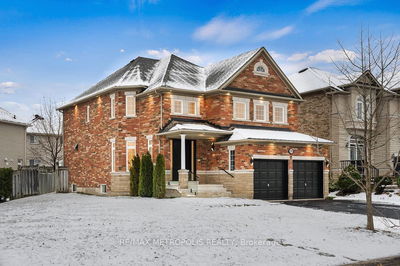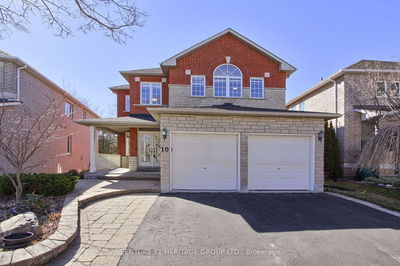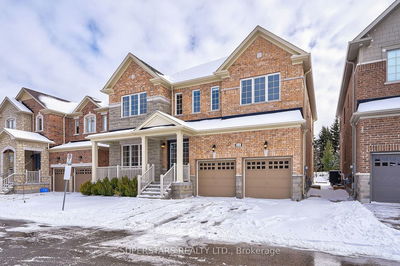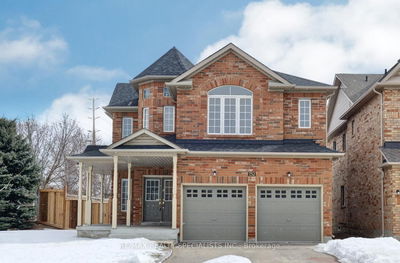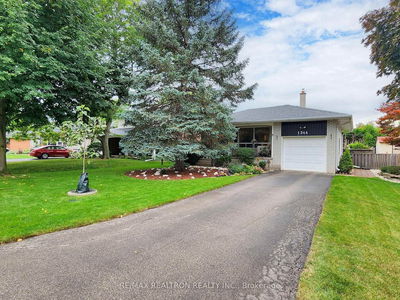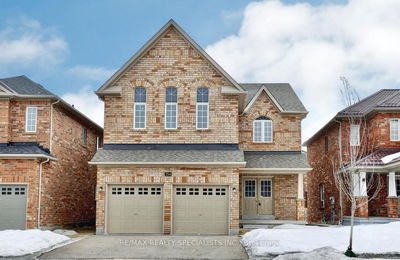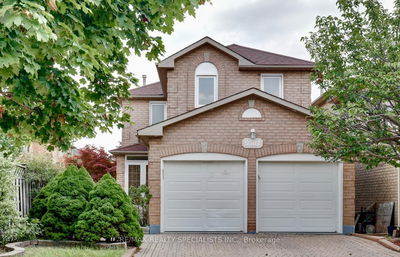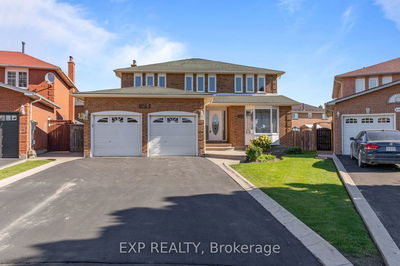In One Of The Most Desirable Location.Close To Square One, Schools, Easy Access To Hwy.Highly Upgraded Home Offering Perfect Blend of Comfort, Style & Modern Convenience, Making It an Ideal Choice for Discerning Homeowners. Spacious Foyer W/High Ceilings Allows Abundant Natural Light. Main Level Boasts Thoughtfully Designed Open Concept Layout, Creating a Seamless Flow Between Living Spaces.Main Flr Office. Eng. H/Wood Flrs. Kitchen Features Granite Countertops, S/S Appl, Ample Cabinetry, Centre Island W/Breakfast Bar!! Family Rm Features Gas Fireplace, B/I Shelves, a Perfect Spot for Relaxation & Unwinding. Ideal for Gatherings W/Large Windows O/looking the Backyard. Upper Level Is Equally Impressive with FOUR Spacious Bedrooms, Each Offering comfort & Privacy. The Primary Bd is Luxurious Featuring W/I Custom Made Closet & Spa Like Ensuite. Well Appointed Additional Bedrooms W/Bathrooms & Closet Space. Elegant Brick Facade Exterior, Metal Roof, Spacious Driveway & Double Car Garage.
Property Features
- Date Listed: Wednesday, March 20, 2024
- Virtual Tour: View Virtual Tour for 4786 Creditview Road
- City: Mississauga
- Neighborhood: East Credit
- Major Intersection: Eglinton Ave W/Creditview Rd
- Full Address: 4786 Creditview Road, Mississauga, L5M 5M4, Ontario, Canada
- Living Room: Hardwood Floor, French Doors, Bay Window
- Family Room: Hardwood Floor, Fireplace, Window
- Kitchen: Tile Floor, Stainless Steel Appl, Double Sink
- Listing Brokerage: Kingsway Real Estate - Disclaimer: The information contained in this listing has not been verified by Kingsway Real Estate and should be verified by the buyer.







