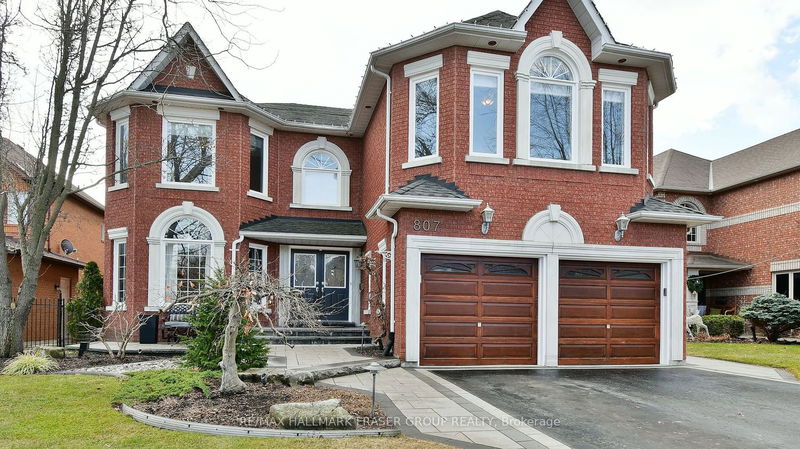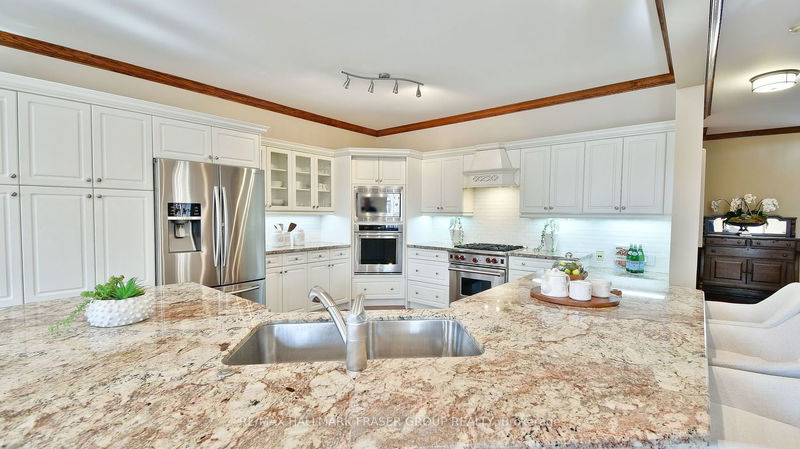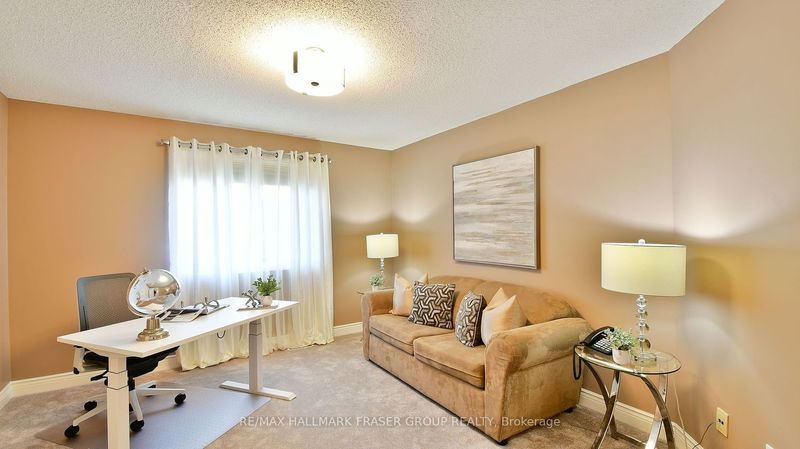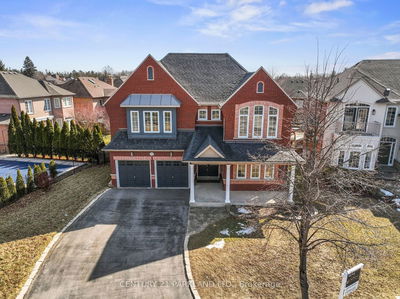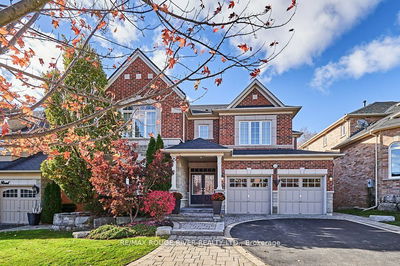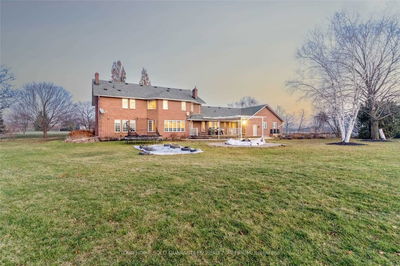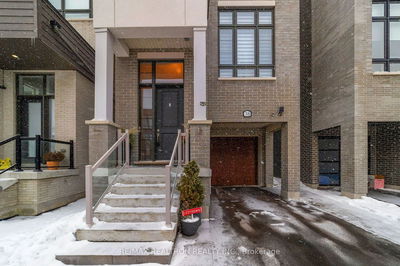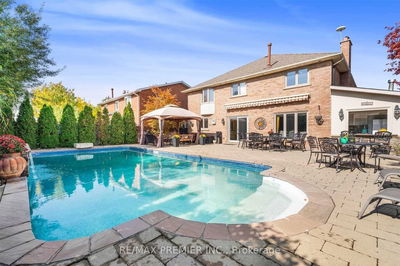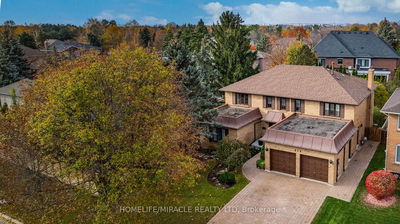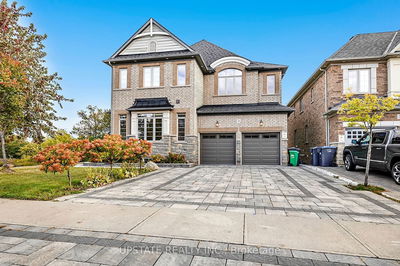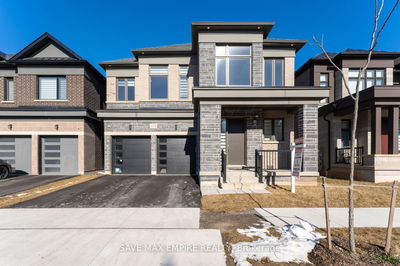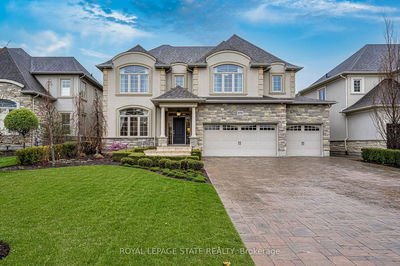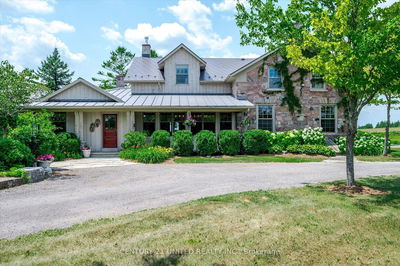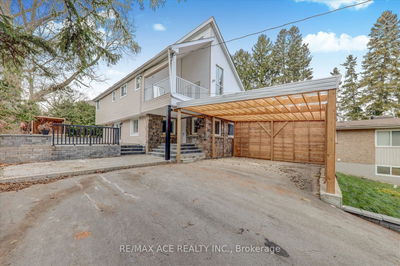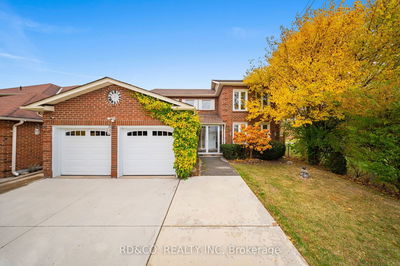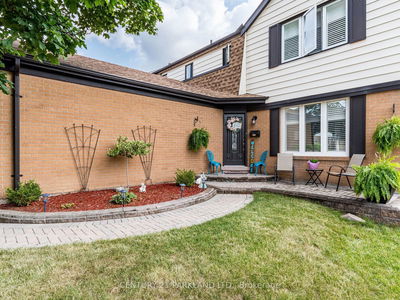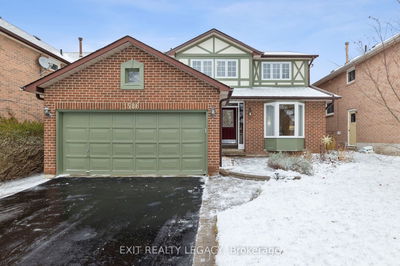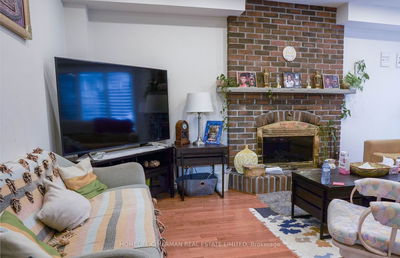Stunning Custom-Built Masterpiece Crafted By Coughlan Homes, Cared For By Original Owners. Significant Upgrades From The Builder. Gorgeous Landscaped Front Yard With Sprinkler System. This Home Offers An Expansive 4,128 Sqft. Of Living Space (6,000 Sqft. With Basement), Open Concept With Oak Flooring Throughout Main Floor. Set On A Generous 60 x 155/185 Ft. Premium Lot, Situated At The End Of A Court. Bright Open Grand Chef's Kitchen With Granite Counters, Oversized Island, Flawless S/S Appliances, Complete With A Prestigious Wolf Stove! 3 Gas Fireplaces, One On Every Floor. Up The Solid Oak Stairway, Find The Primary Bedroom With 6Pc Ensuite, 3 Additional Large Bedrooms And Unique Find Great Room Above Garage. Finished And Remodelled Walk-Out Basement (2021), With 4 Piece Washroom And 5th Bedroom, Step Outside To Your Very Own Fully Landscaped Outdoor Paradise Complete With Deck (2021), Privacy Screen, Large Yard, And Patio (2021). Parking For 6 Vehicles. Enjoy Multiple Parks Within
Property Features
- Date Listed: Thursday, March 14, 2024
- Virtual Tour: View Virtual Tour for 807 Primrose Court
- City: Pickering
- Neighborhood: Liverpool
- Major Intersection: Fairport Rd. / Finch Ave.
- Full Address: 807 Primrose Court, Pickering, L1X 2S8, Ontario, Canada
- Living Room: Hardwood Floor, Wainscoting, Large Window
- Kitchen: Stainless Steel Appl, Centre Island, Granite Counter
- Family Room: Hardwood Floor, Window, Gas Fireplace
- Listing Brokerage: Re/Max Hallmark Fraser Group Realty - Disclaimer: The information contained in this listing has not been verified by Re/Max Hallmark Fraser Group Realty and should be verified by the buyer.

