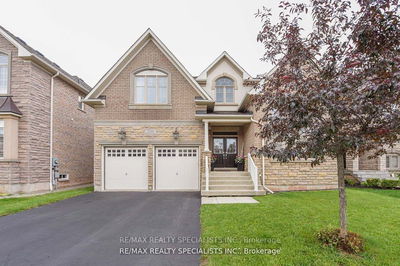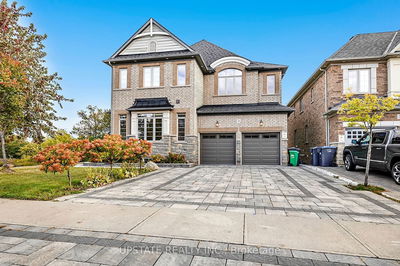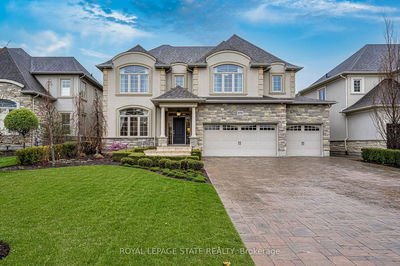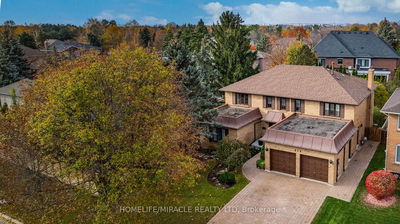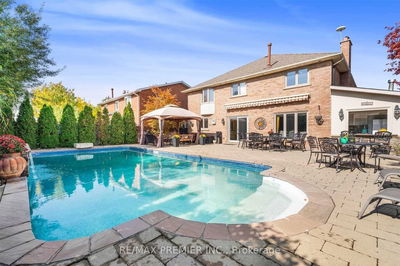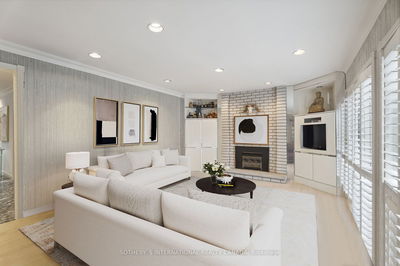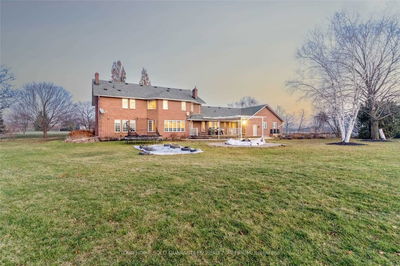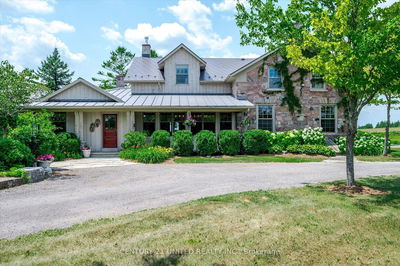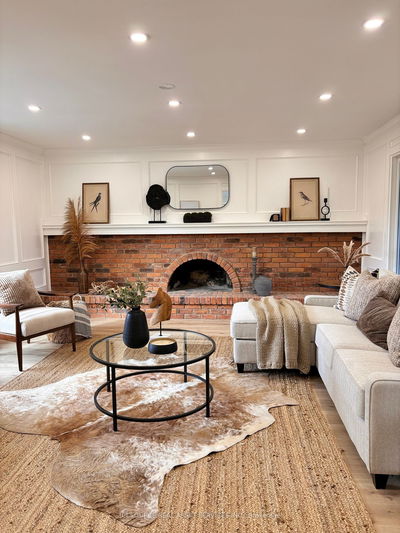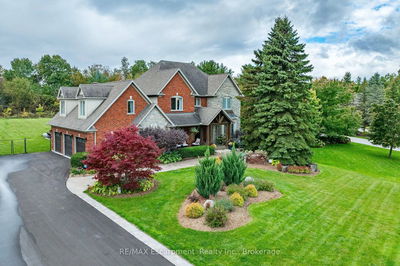Luxury Abounds In This Stunning 4+1 Bedroom, 3+1 Bathroom Estate Home Located In The Prestigious Palomino Ranch Neighbourhood Of Carlisle Ontario. Enter Through The Grand Foyer To Find An Elegant Living Room And Dinning Room With Soaring Ceilings And Plenty Of Natural Light. The Gourmet Kitchen Boasts A Breakfast Counter And Is Perfect For Entertaining. A Home Office And Laundry Room Are Conveniently Located On The Main Floor. Primary Bedroom Acts As A Retreat, Featuring A Sitting Area, 5 Pc Ensuite And Oversized Walk-In Closet. Also Located On The 2nd Floor, 3 Spacious Bedrooms And 4 Pc Bath. The Basement Offers An Oversized Bedroom With Ensuite Privileges, A Huge Rec Room Complete With A Games Area, Wet Bar, Loads Of Storage And A Walk Up To The 3 Car Garage. Step Outside To Your Dream Backyard, Complete With A Sparkling Salt Water Pool And Plenty Of Room For Outdoor Dining, Entertaining And Relaxation. The oversized Corner Lot Provides Ample Space For Activities.
Property Features
- Date Listed: Thursday, November 16, 2023
- Virtual Tour: View Virtual Tour for 9 Palomino Drive
- City: Hamilton
- Neighborhood: Carlisle
- Major Intersection: Carlisle Rd-Palomino Dr
- Full Address: 9 Palomino Drive, Hamilton, L0R 1H3, Ontario, Canada
- Kitchen: Main
- Family Room: Fireplace, Open Concept, Hardwood Floor
- Living Room: Hardwood Floor
- Listing Brokerage: Royal Lepage Meadowtowne Realty Brokerage - Disclaimer: The information contained in this listing has not been verified by Royal Lepage Meadowtowne Realty Brokerage and should be verified by the buyer.
















































