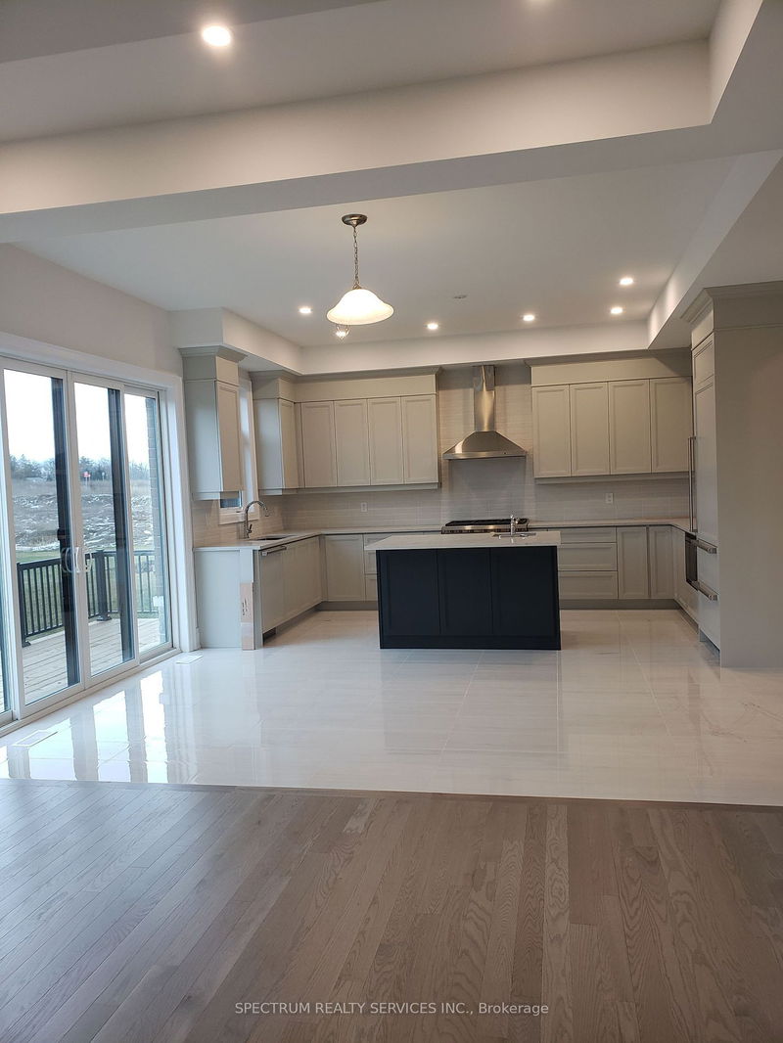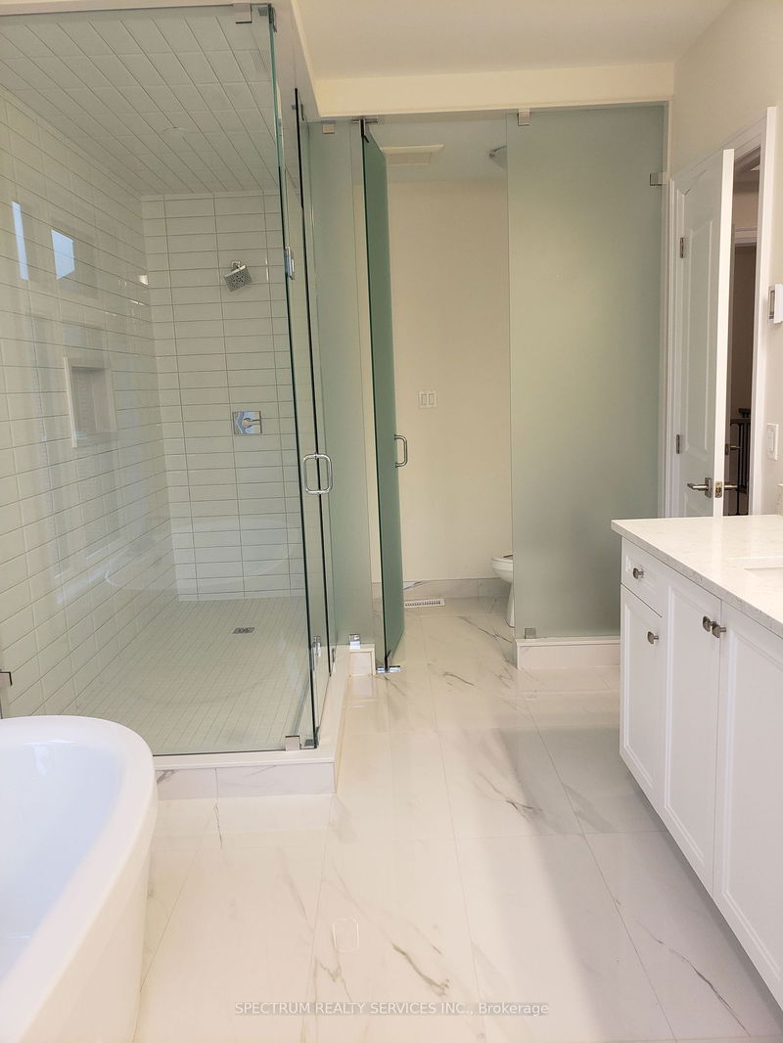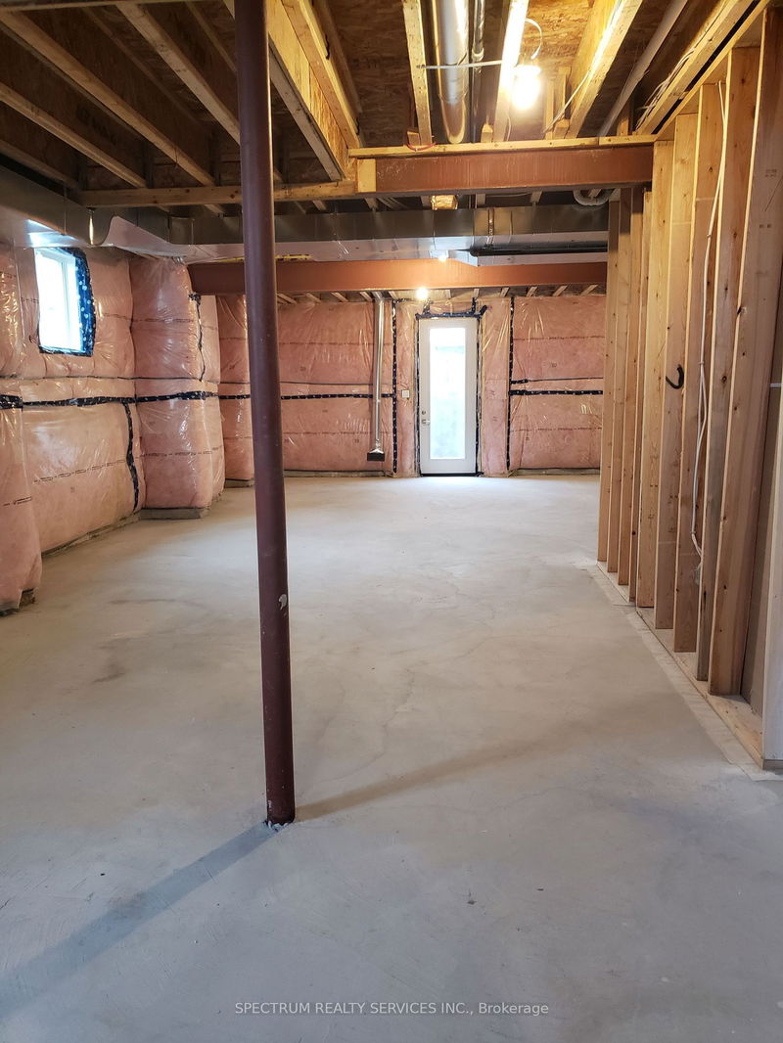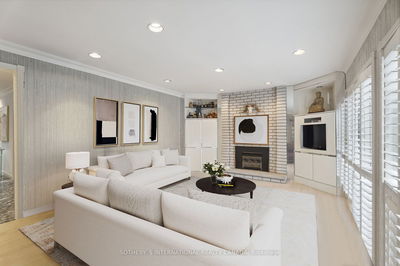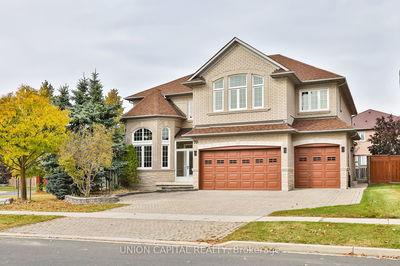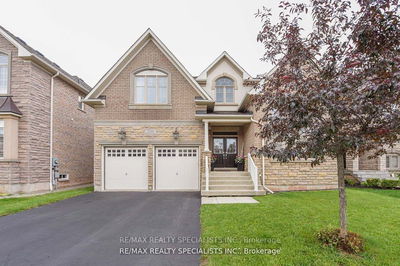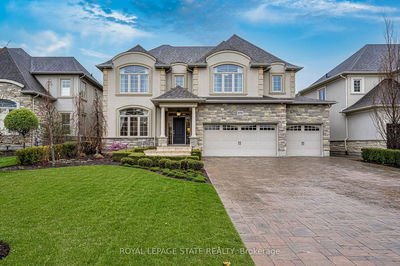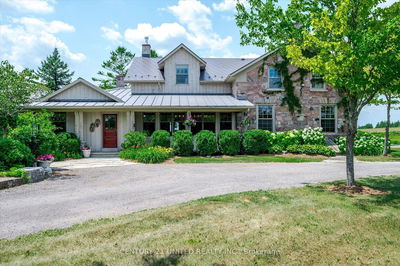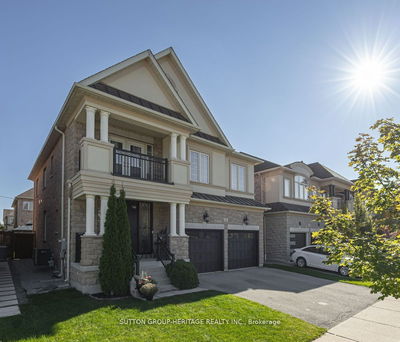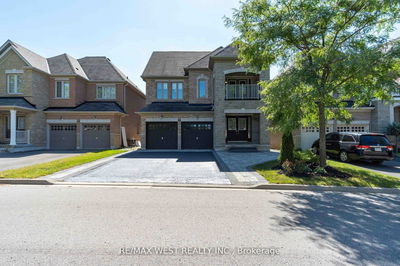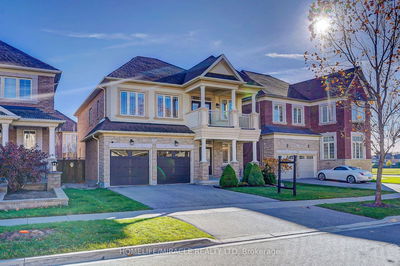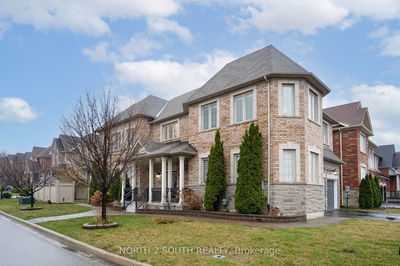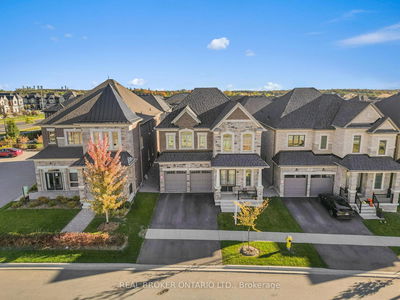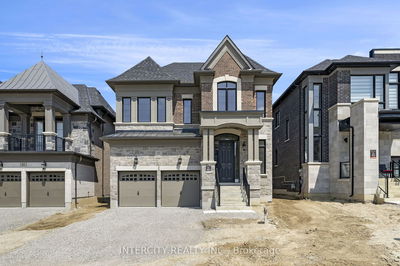Beautiful New Estate Home Built By Lindvest In The High Demand Of "Pine Valley & Teston Rd", The Community Of Vellore Village. This Gorgeous Turnstone Model Is 4235 Sq Ft, Situated On A Corner Lot, Contemporary Ext Design W/ Large Windows. This Home Features A Bright Int Layout W/ Well Appointed Finishes & $300,000 Worth Of Upgrades. Main Floor 10' Second Floor 9'. Gracious Living W/ Chef's Kitchen, Includes 'Sub Zero' Fridge, 'Asko' Dishwasher, 'Wolf' Natural Gas Range & Built In Microwave. Large Breakfast Table W/ Sink, Walk-In Pantry & Servery W/ Sink. Mud Room W/ Bench And Upper Cabinets & Garage Access. Generous Sized Bdrms & Laundry Room. All Bdrms W/ Ensuite & WIC. Master Bdrm Features An Electric Fireplace, Large Dressing Room & WIC. Large 4 Pc Ensuite Free Standing Tub, Large Frameless Shower W/ Dry Area, Large Double Sink Vanity & Heated Floors. Bedroom 3 Includes Free Standing Tub, Double Sink & Large Frameless Shower. ***Lots Of Upgrades*** Please Ask For Details.
Property Features
- Date Listed: Tuesday, January 09, 2024
- City: Vaughan
- Neighborhood: Vellore Village
- Major Intersection: Pine Valley & Teston Rd
- Kitchen: Breakfast Area, Ceramic Floor
- Family Room: Gas Fireplace, Hardwood Floor
- Living Room: Coffered Ceiling, Hardwood Floor
- Listing Brokerage: Spectrum Realty Services Inc. - Disclaimer: The information contained in this listing has not been verified by Spectrum Realty Services Inc. and should be verified by the buyer.




