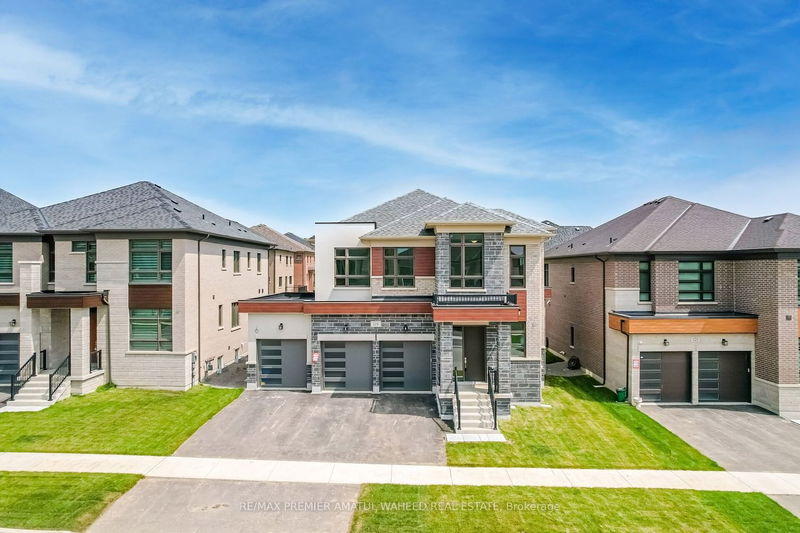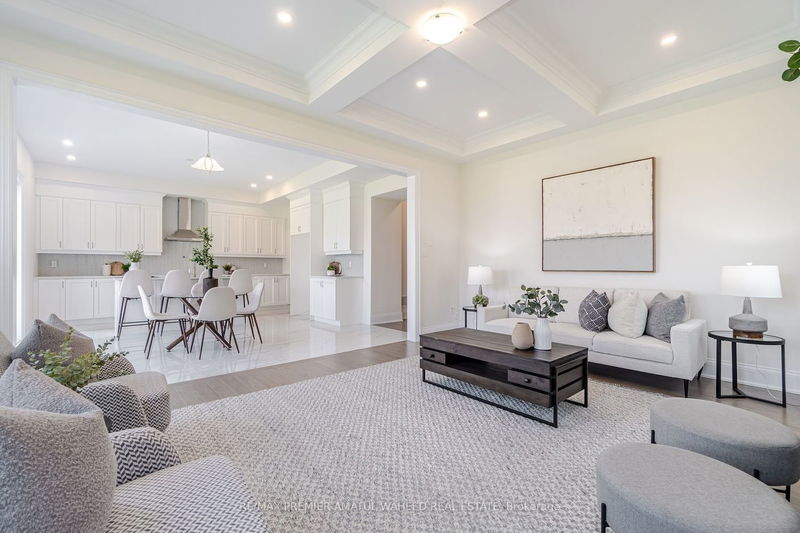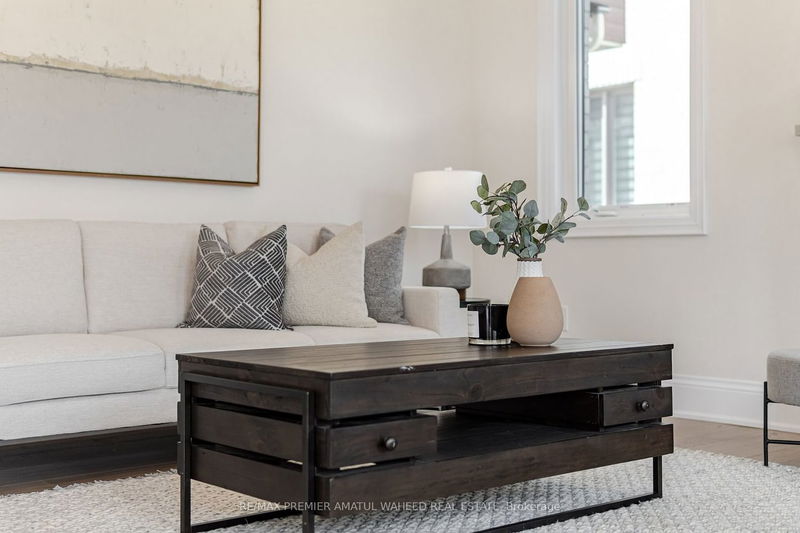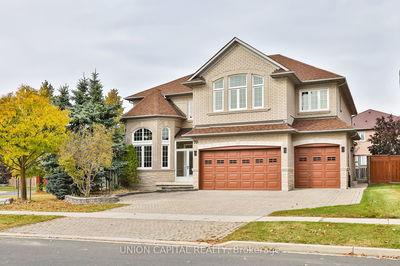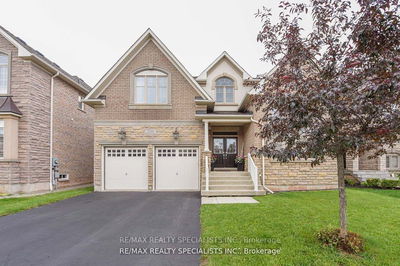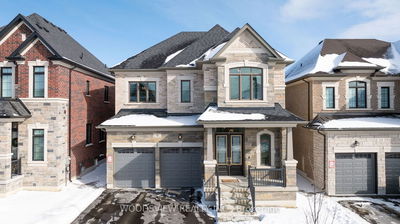Welcome To This Luxurious Beauty By Lindvest Condor Model Features 3747 Sq Ft ,10 feet Ceiling On Main 9 feet on 2nd Floor & Unspoiled Look Out Basement With Ext Large Windows, Upgraded Modern Bright Hardwood Floors Throughout, Upgraded Bathrooms, Upgraded Kitchen Cabinetry With Quartz Counters, Wider Staircase With Iron Pickets,Gas Fireplace, Upgraded Porcelain Floors Entrance & Kitchen, Pot Lights,Large Walk-in Pantry,Luxury Master bedroom With Electric Fireplace, Large WI Closet, 7 Pc Washrooms, 3 Car Garage, Access To Upgraded Mud Room With Cabinets & Quartz
Property Features
- Date Listed: Tuesday, December 12, 2023
- Virtual Tour: View Virtual Tour for 119 Ballantyne Boulevard
- City: Vaughan
- Neighborhood: Vellore Village
- Full Address: 119 Ballantyne Boulevard, Vaughan, L3L 0E7, Ontario, Canada
- Kitchen: Porcelain Floor, Quartz Counter, Stainless Steel Appl
- Family Room: Hardwood Floor, Fireplace, Open Concept
- Listing Brokerage: Re/Max Premier Amatul Waheed Real Estate - Disclaimer: The information contained in this listing has not been verified by Re/Max Premier Amatul Waheed Real Estate and should be verified by the buyer.



