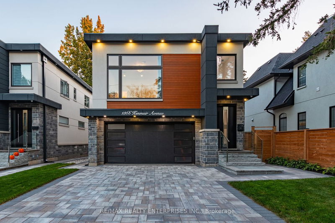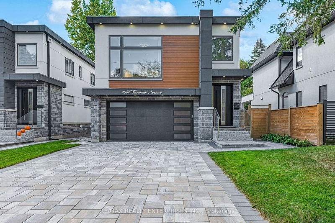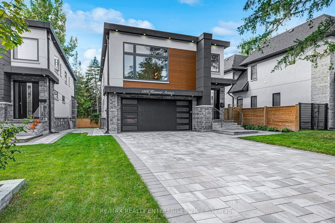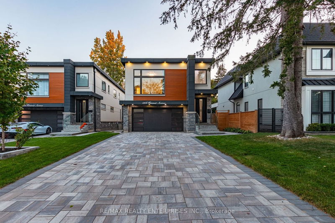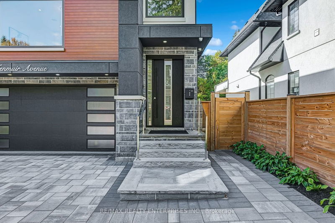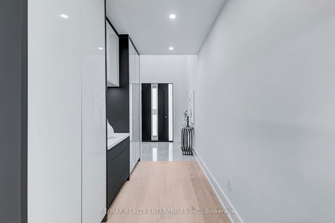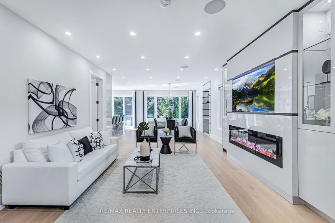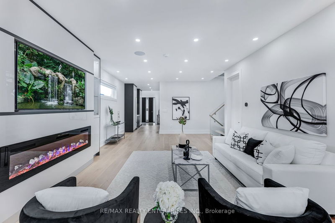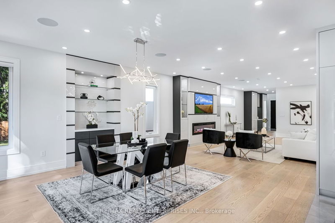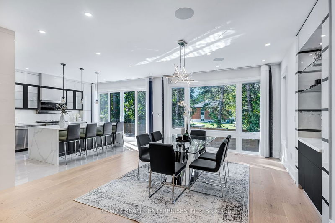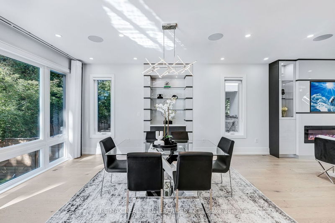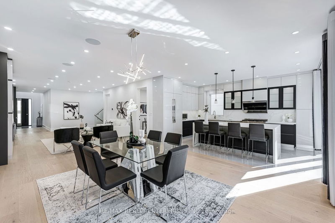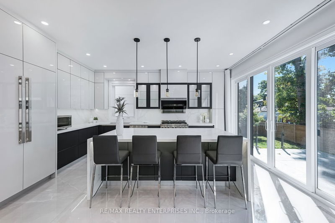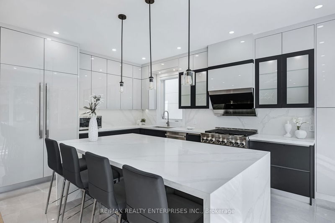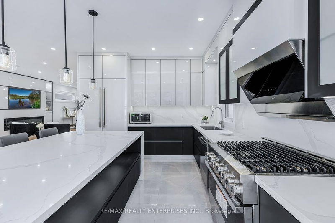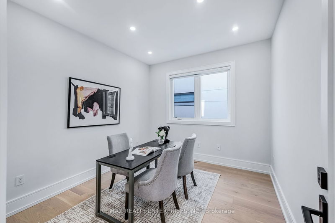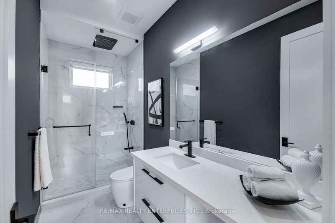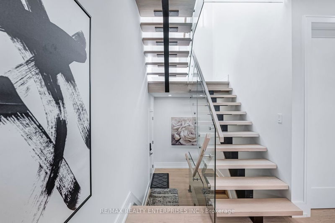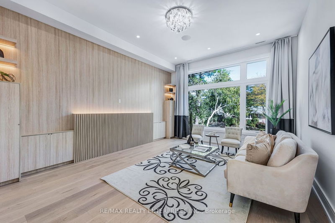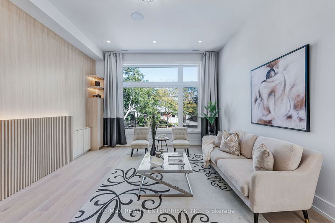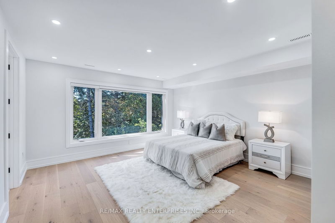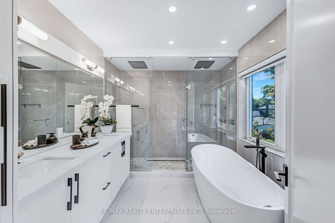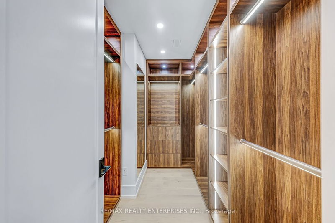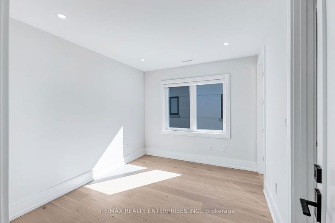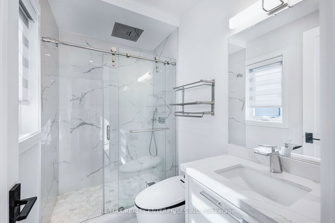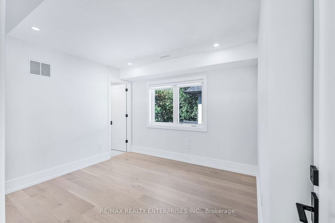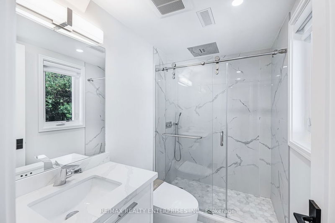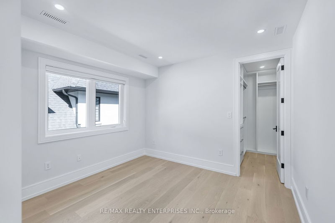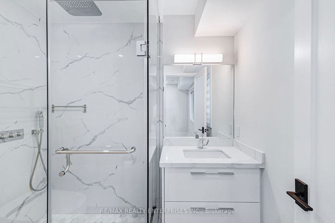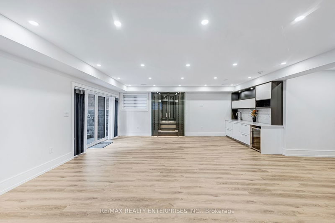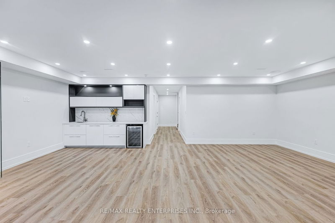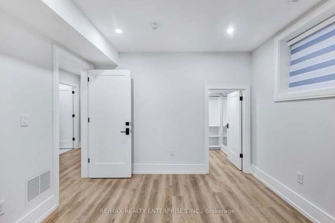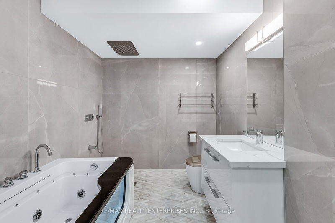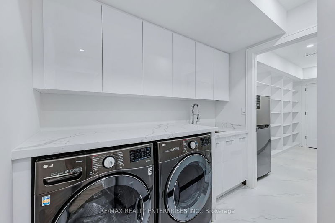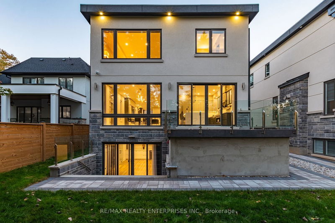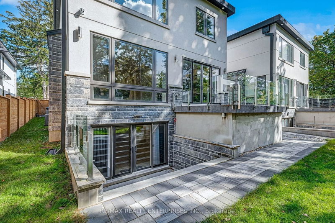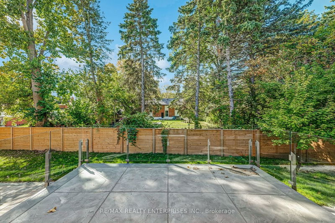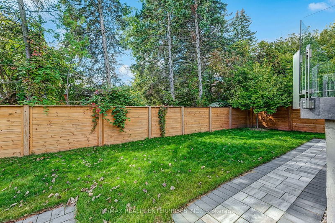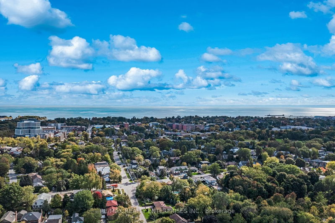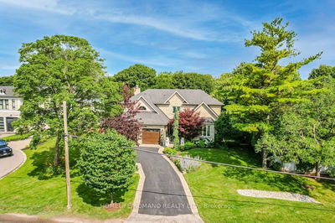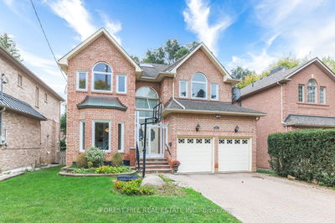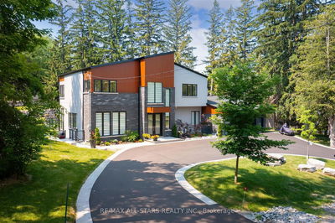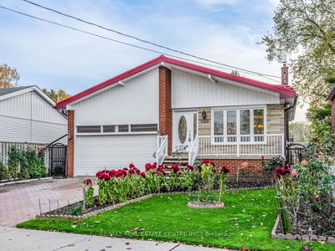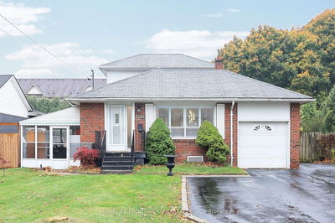Custom-Built 2-Storey Contemporary Home, Completed In 2021 In Highly Desirable Mineola. Offering 4+1 Beds, 6 Baths, Dbl Car Garage, Heated Roof & 4200 Sqft Of Total Living Space, This Residence Is The Epitome Of Modern Living. Close To Top Rated Schools, Parks, Trails, Port Credit, QEW & The Lake. Main Lvl Exudes Contemporary Brilliance, W/ A Grand Foyer, O/C Living Rm W/ An Electric F/P Seamlessly Flowing Into The Dining Area & The Chef's Kitchen, Ft. A Stunning Waterfall Centre Island & Top-Of-The-Line Appls & W/O To The Deck. The Sitting Rm Is The Perfect Place For Quiet Moments Of Relaxation Or As A Versatile Area For Family Gatherings. 4 Beautifully Appointed Bdrms Await, Each W/ Its Own Ensuite. The Spacious Primary Suite Is A Luxurious Retreat, W/ A Custom W/I Closet & A Spa-Like 5-Pc Ensuite. Lower Level Feats Heated Floors Throughout W/ A Spacious Rec Rm, A Wet Bar & A Wine Cellar, Addn'l Bdrm & A 4-Pc Bath W/ A Jacuzzi Tub & A 2nd Laundry Rm...
Property Features
- Date Listed: Wednesday, October 18, 2023
- Virtual Tour: View Virtual Tour for 1366 Kenmuir Avenue
- City: Mississauga
- Neighborhood: Mineola
- Major Intersection: Atwater & Cawthra
- Full Address: 1366 Kenmuir Avenue, Mississauga, L5G 4B4, Ontario, Canada
- Living Room: Electric Fireplace, Combined W/Dining, Pot Lights
- Kitchen: B/I Appliances, Quartz Counter, W/O To Deck
- Family Room: Large Window, Pot Lights, B/I Shelves
- Listing Brokerage: Re/Max Realty Enterprises Inc. - Disclaimer: The information contained in this listing has not been verified by Re/Max Realty Enterprises Inc. and should be verified by the buyer.

