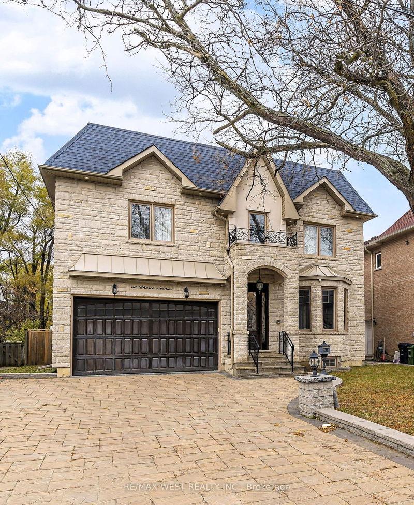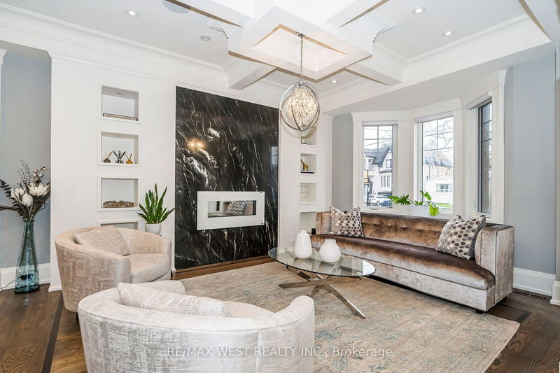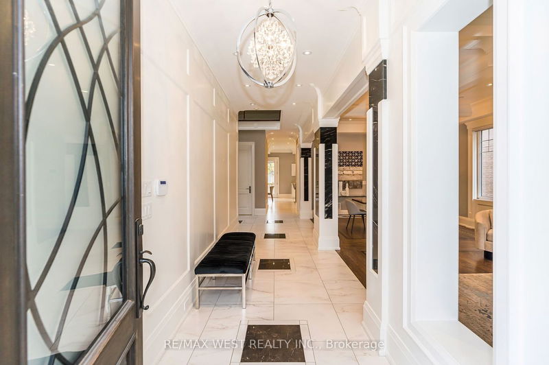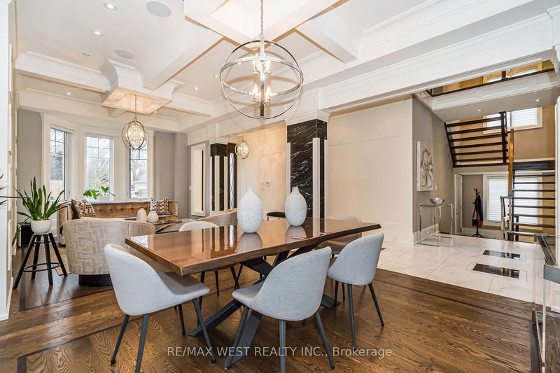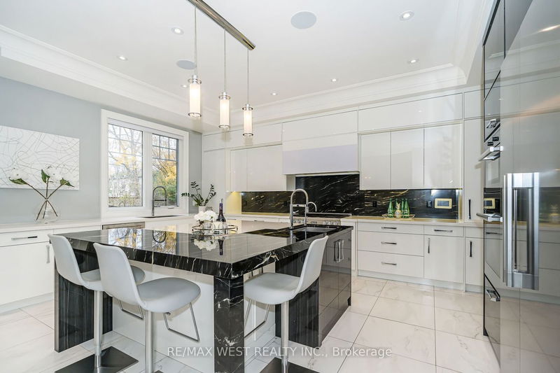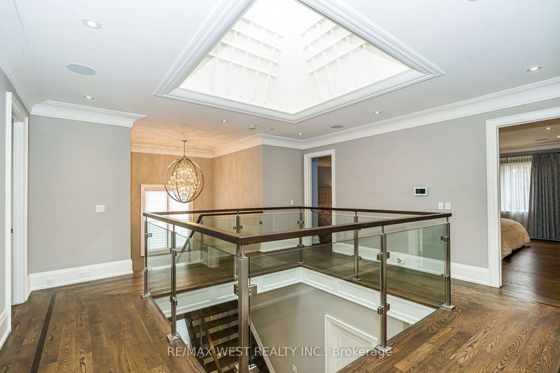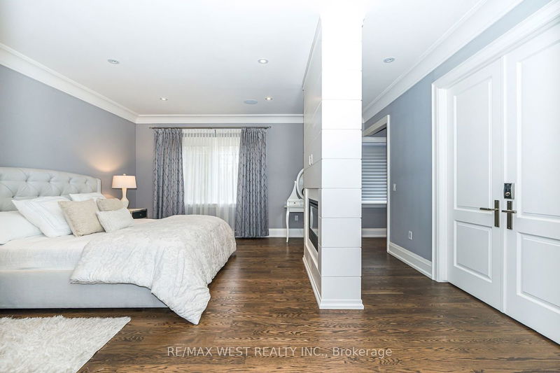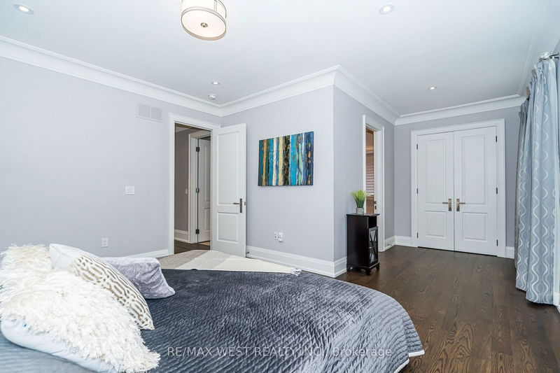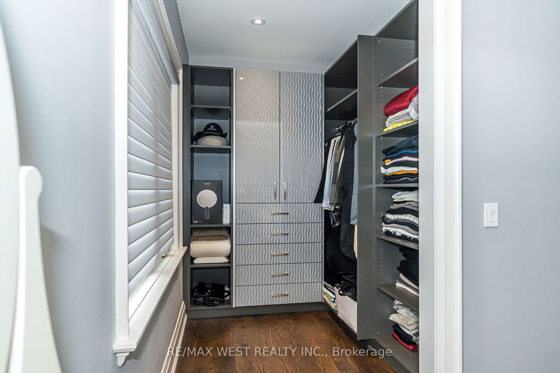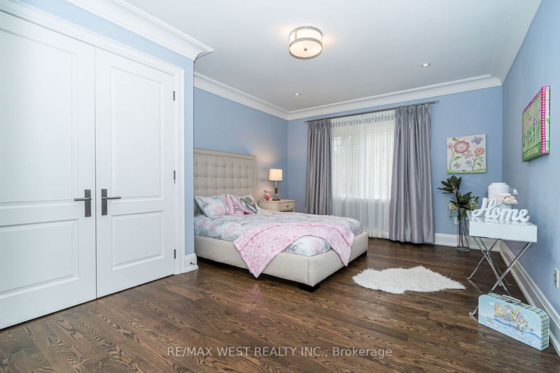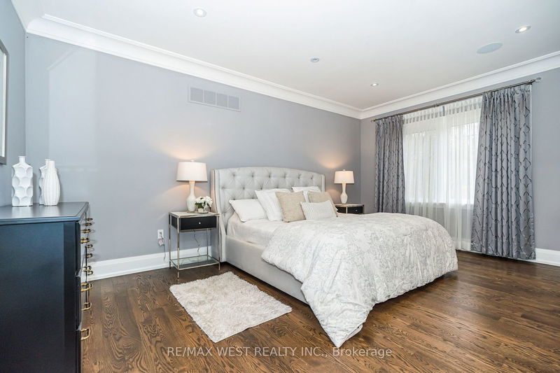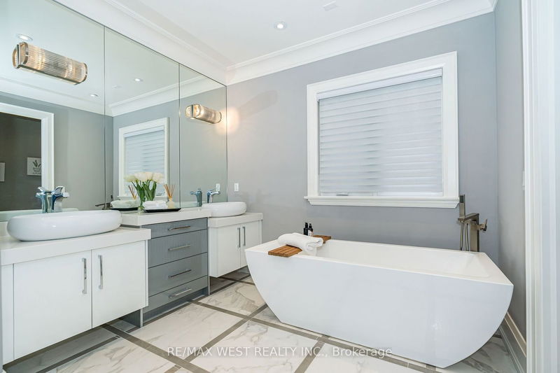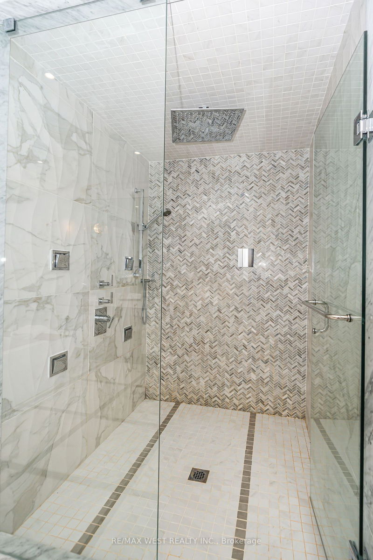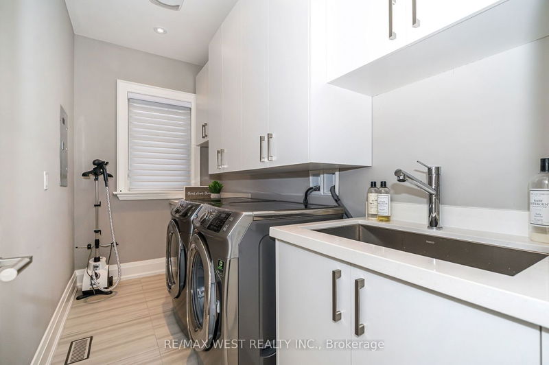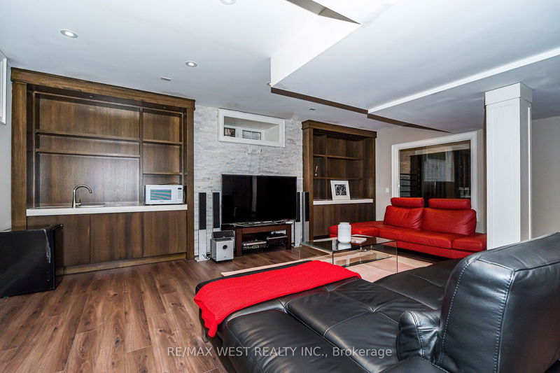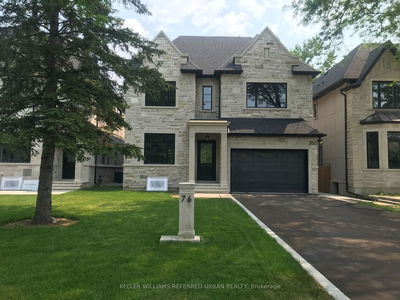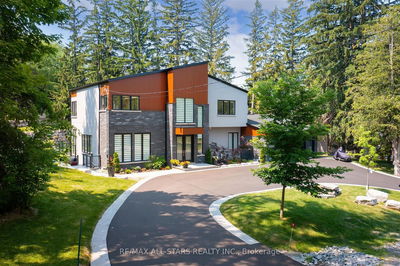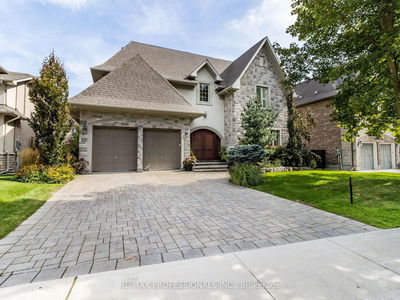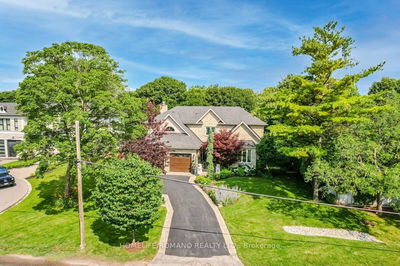Luxury Showstopper! Rich Modern Finishes-50 X 132 Ft Lot! Soaring Ceilings! Beautiful Hardwood Floors With Marble Inlay: Recessed/Coffered Ceilings, Panelled Wall Coverings,Designer Imported Chandeliers, Intricate Milwork, Massive Skylight, Multiple Fireplaces, Spectacular Huge Chef's Kitchen With High End Miele Appliances,Sleek Cabinetry, Enormous Marble & Quartz Island Marble Backsplash, B/I Security CCTV & Speaker System+**Demand Earl Haig School District*BRING AN OFFER**
Property Features
- Date Listed: Monday, September 25, 2023
- Virtual Tour: View Virtual Tour for 164 Church Avenue
- City: Toronto
- Neighborhood: Willowdale East
- Major Intersection: Willowdale/Empress
- Full Address: 164 Church Avenue, Toronto, M2N 4G5, Ontario, Canada
- Living Room: Hardwood Floor, Open Concept, Fireplace
- Kitchen: Centre Island, Marble Counter, B/I Appliances
- Family Room: Fireplace, Coffered Ceiling, B/I Bookcase
- Listing Brokerage: Re/Max West Realty Inc. - Disclaimer: The information contained in this listing has not been verified by Re/Max West Realty Inc. and should be verified by the buyer.

