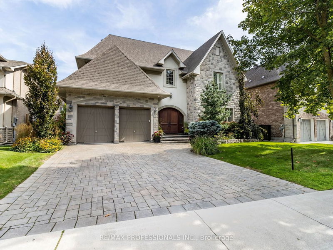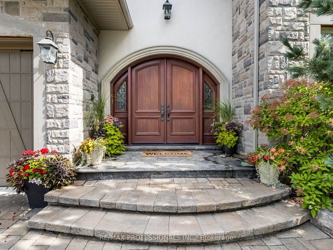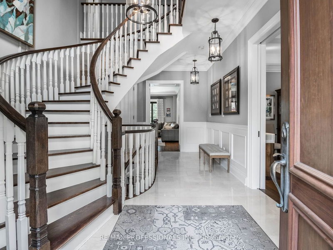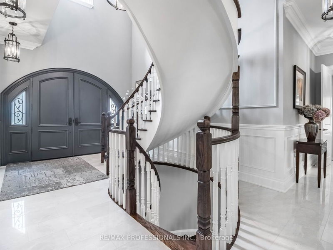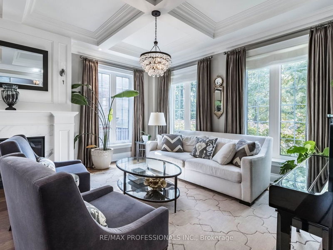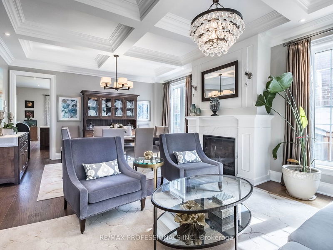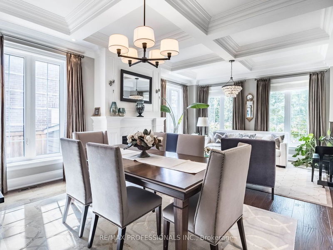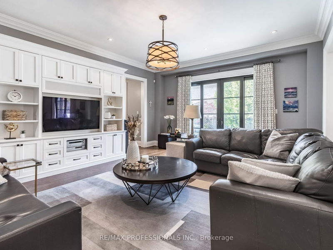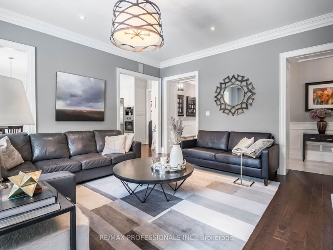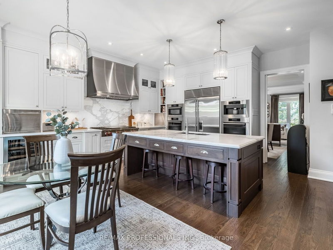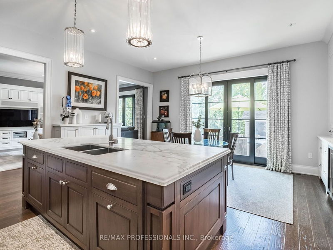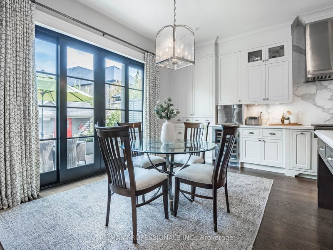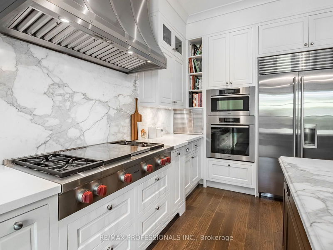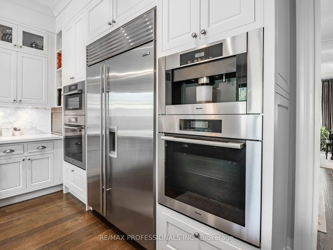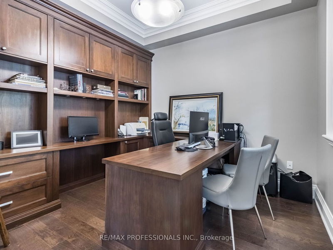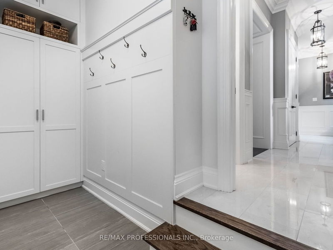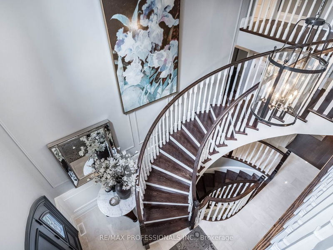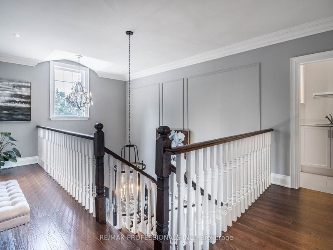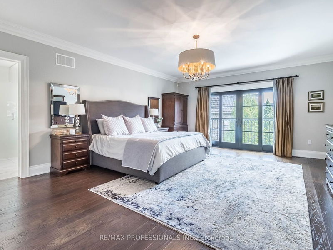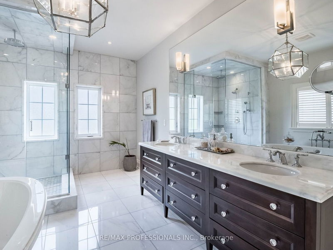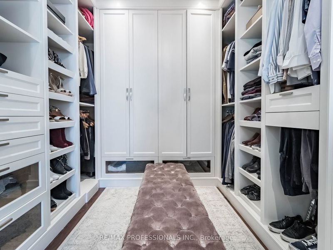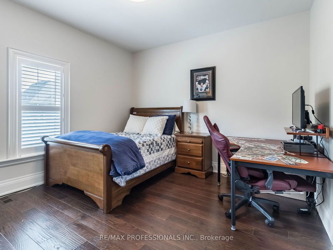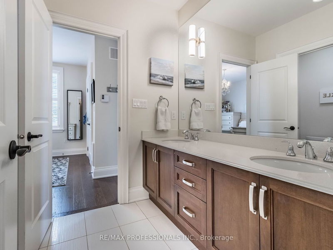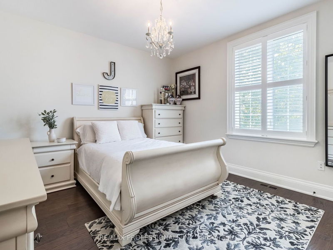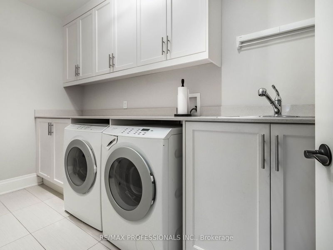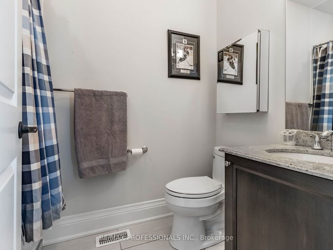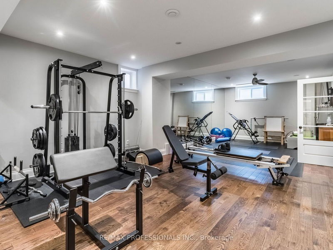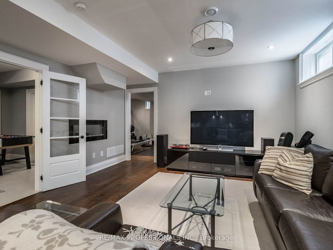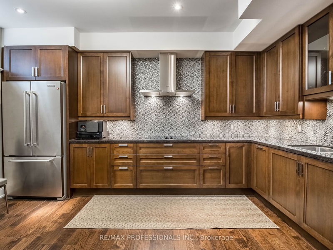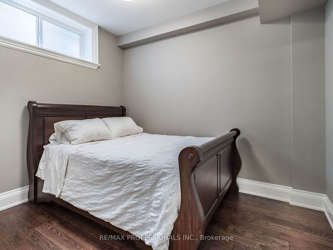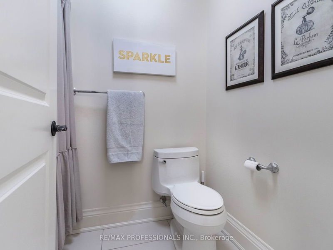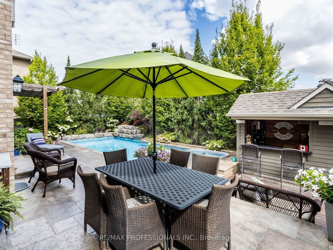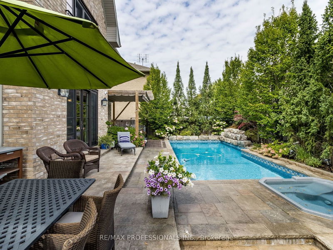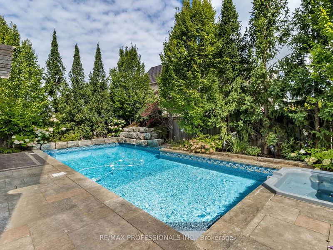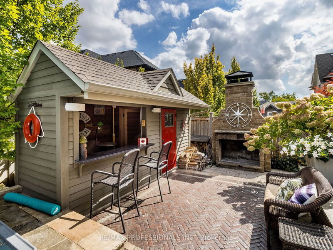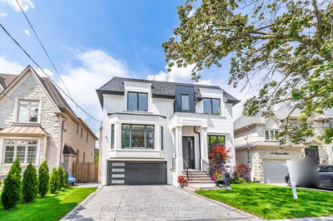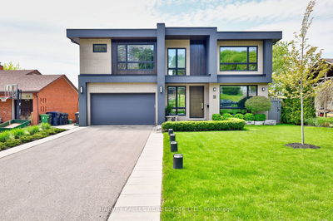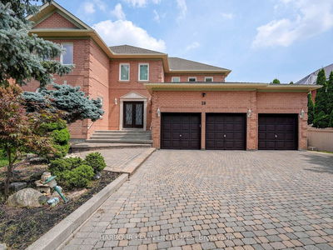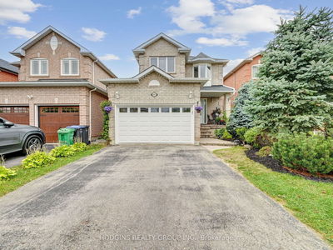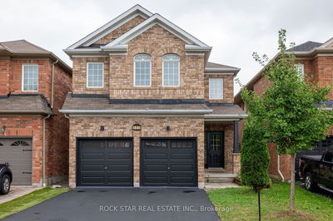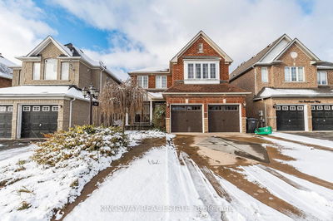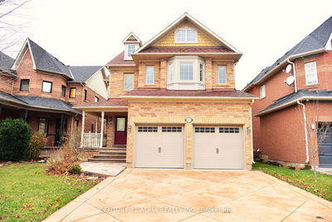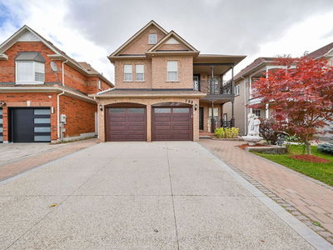This high-end custom-built home is the epitome of luxury, designed with meticulous attention to detail and crafted with the finest materials. This exquisite residence boasts an array of distinctive features that set it apart from standard homes.Grand architectural elements and opulent finishes. The spacious layout is intelligently designed to maximize both comfort and functionality. High ceilings, expansive windows, and open floor plans create an airy and light-filled atmosphere, allowing natural light to flow throughout the living spaces. The kitchen is a chef's dream, equipped with top-of-the-line appliances, custom cabinetry, and marble countertops. It is the perfect space to unleash your culinary expertise or entertain guests in a seamless and sophisticated manner. The bathrooms are a haven of tranquility, featuring luxurious fixtures, designer tiles, and elegant vanity. Every facet of the home has been thoughtfully selected to exude style and functionality.
Property Features
- Date Listed: Tuesday, September 12, 2023
- Virtual Tour: View Virtual Tour for 6817 Second Line W
- City: Mississauga
- Neighborhood: Meadowvale Village
- Major Intersection: Old Derry/Second Line W
- Full Address: 6817 Second Line W, Mississauga, L5W 0G1, Ontario, Canada
- Living Room: Gas Fireplace, Coffered Ceiling, Window Flr To Ceil
- Kitchen: Centre Island, Stainless Steel Appl, B/I Appliances
- Family Room: Hardwood Floor, Pot Lights, Crown Moulding
- Listing Brokerage: Re/Max Professionals Inc. - Disclaimer: The information contained in this listing has not been verified by Re/Max Professionals Inc. and should be verified by the buyer.

