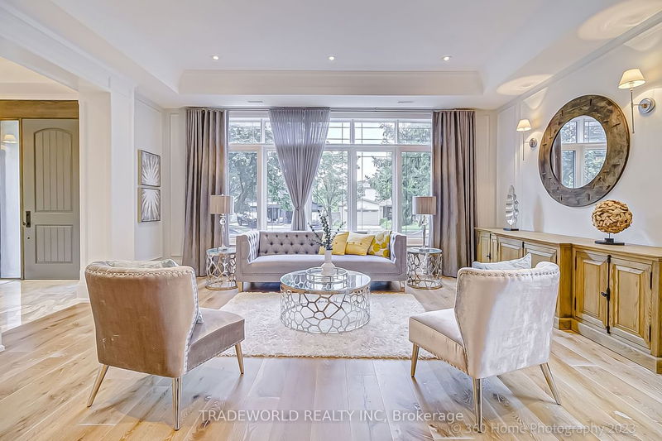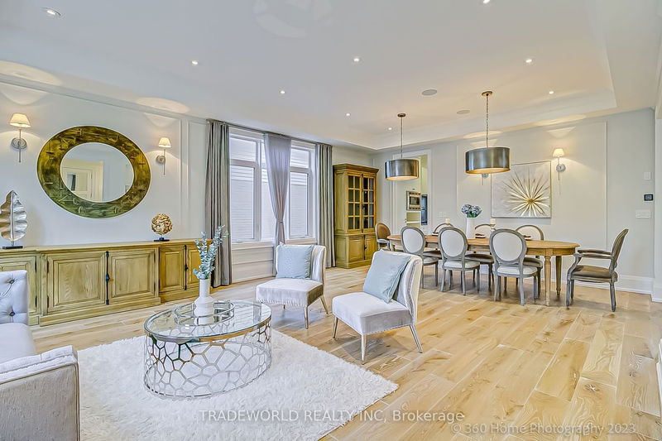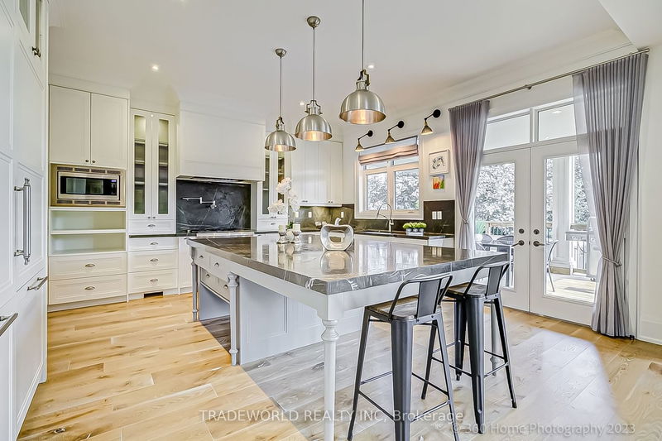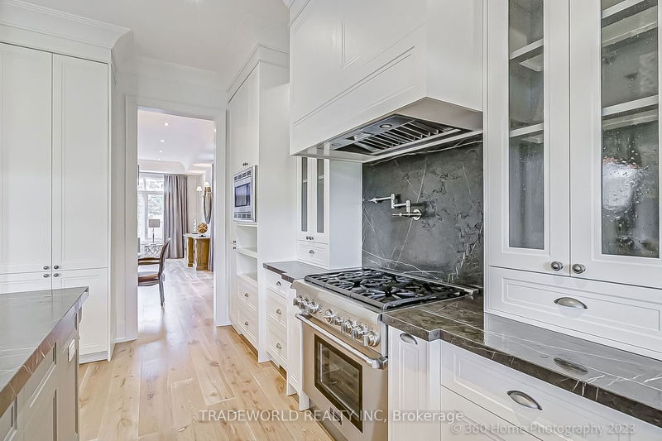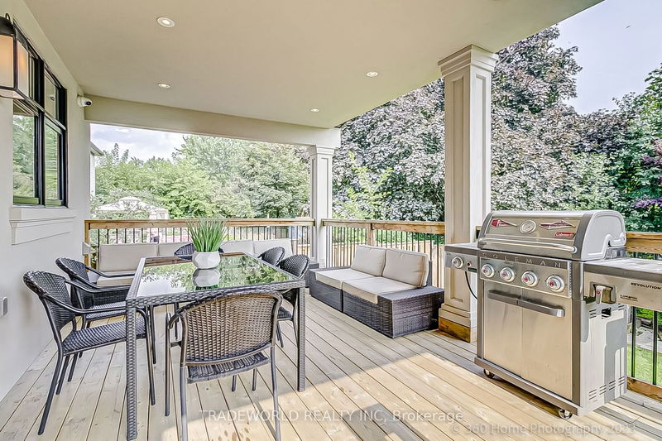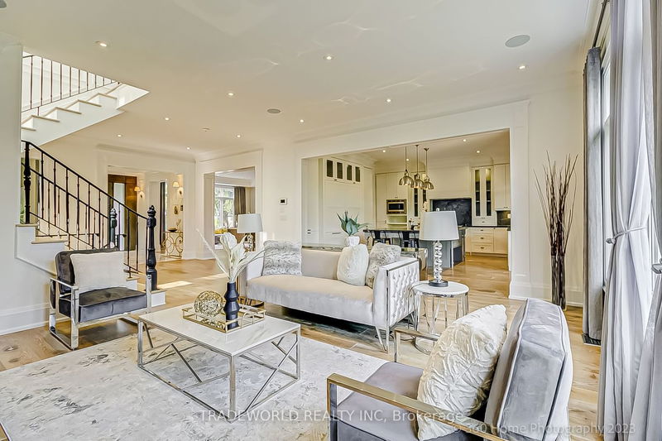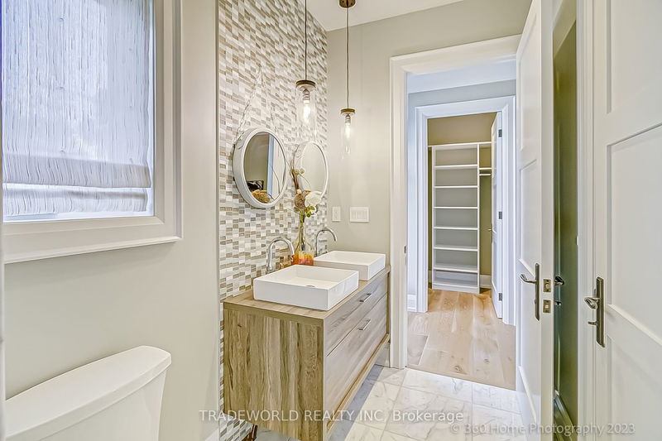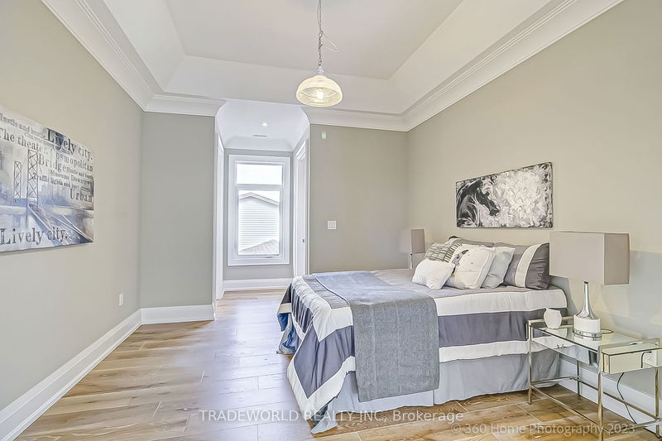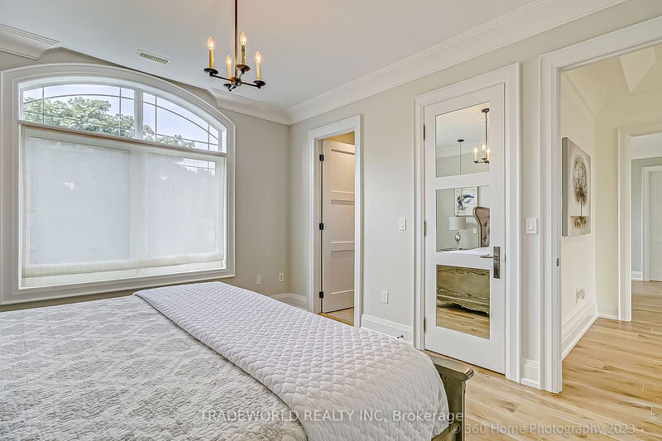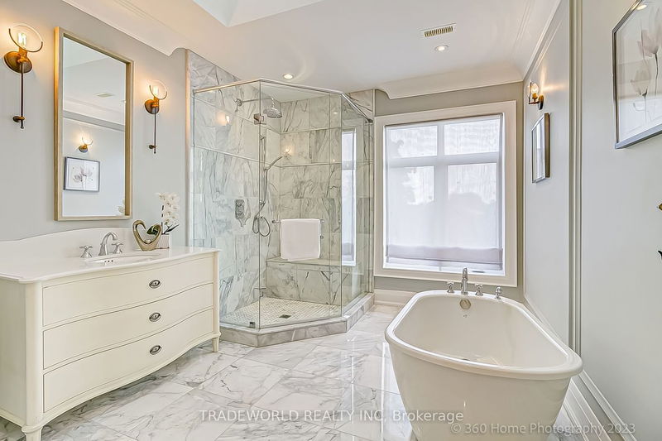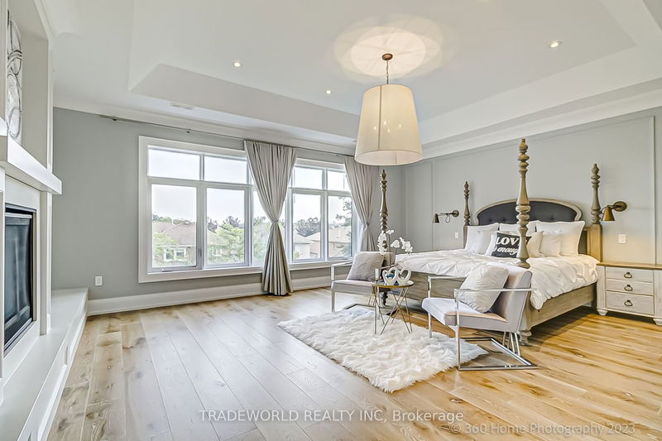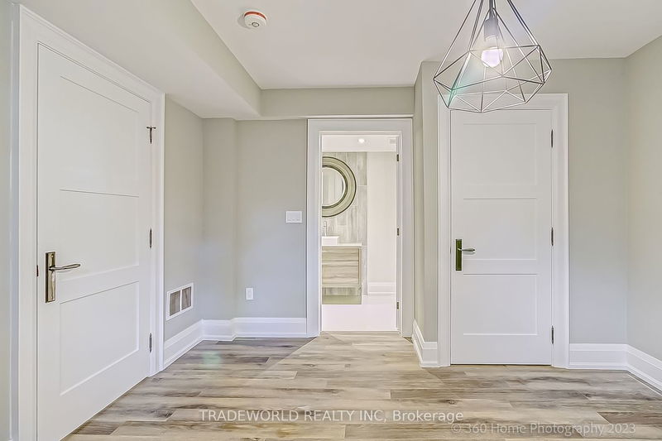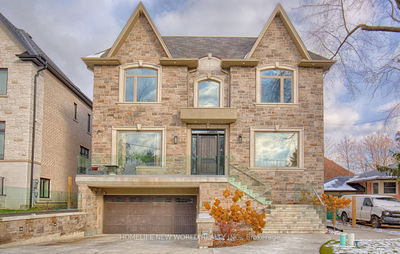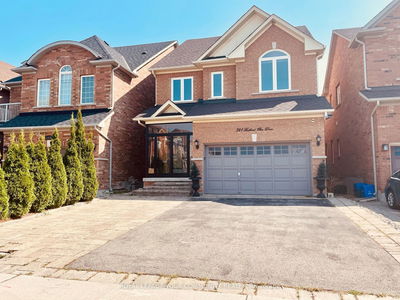* Luxurious Custom-Built Home In High Demand Area * Approx 4700 Sf Of Total Living Space * Outstanding Main Floor Feature Open Concept Layout * Fabulous Custom Kitchen With Top Of The Line Appliances, Gorgeous Centre Island With Stone Countertop * Crown Moulding * 10' Ceiling On Main * 9' Ceiling In Basement & 2nd Floor * Cornice Mouldings * Pot Lights * Marble Floor & Extensive Trim Work Thru-Out * Wide Staircase With Oversize Skylight Boasts A Ton Of Natural Light * 2nd Floor Laundry * No Sidewalk * Driveway Can Park 6 Cars *
Property Features
- Date Listed: Tuesday, August 22, 2023
- Virtual Tour: View Virtual Tour for 23 Law Crescent
- City: Richmond Hill
- Neighborhood: North Richvale
- Major Intersection: Bathurst St/Weldrick Rd
- Full Address: 23 Law Crescent, Richmond Hill, L4C 5K7, Ontario, Canada
- Living Room: Hardwood Floor, Picture Window, Pot Lights
- Kitchen: Hardwood Floor, B/I Appliances, W/O To Balcony
- Family Room: Hardwood Floor, Picture Window, Fireplace
- Listing Brokerage: Tradeworld Realty Inc - Disclaimer: The information contained in this listing has not been verified by Tradeworld Realty Inc and should be verified by the buyer.





