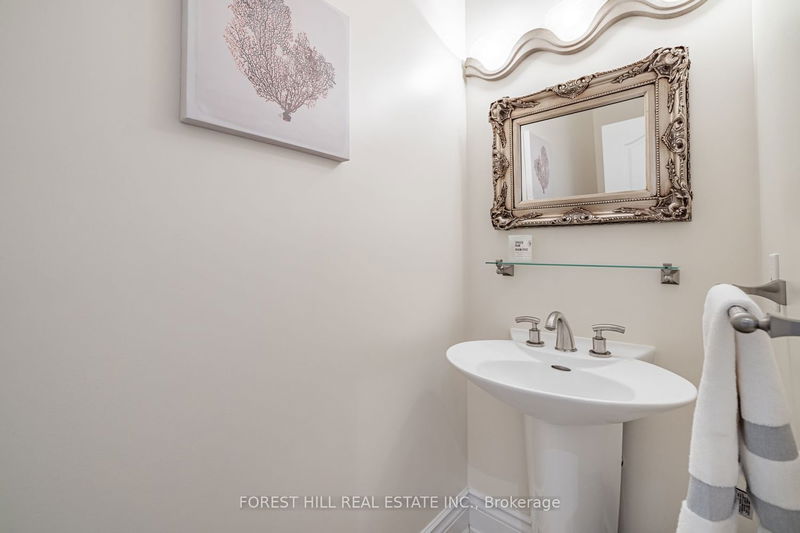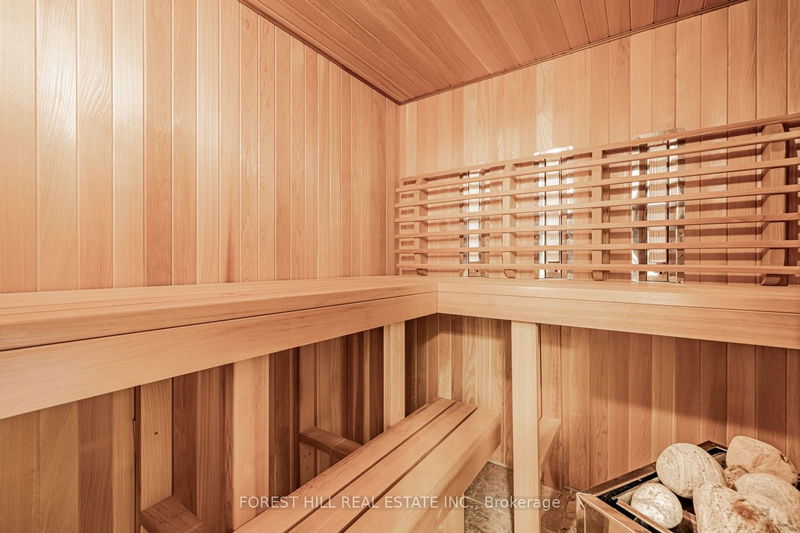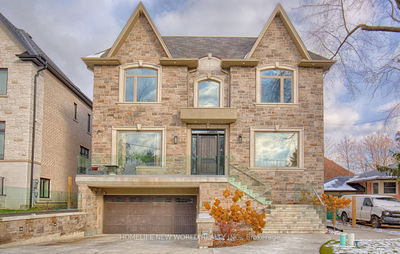**Stunning**Executive Family Hm Nestled In The Heart Of Prestigious North Richvale Neighbourhood**Elegant Designed/Carefully & Fantastic 49x140 Ft South Exposure Lot*Appx 3300 Sqft Plus Finished Bsmt*18' Ceiling Central Hall & Living Room Boasting A Floating Spiral Oak Staircase*9' Ceiling at Main*Hardwood Floors*Gas Fireplace*Granite Countertops*Crown Mouldings & Pot Lights Thru-Out*Formal Dining Room*Centre Island, B/I Double Ovens, W/I Pantry & Breakfast Area In Family Size Kitchen O/Looking Private Deep Backyard*Floor To Ceiliing Tall Windows & Door In Family Room W/O To Large Composite Deck*Main Floor Laundry*Direct Access To Spacious Garage*Finished Basement Equips Extra Bedroom W/3Pc Ensuite, Open Rec & Media Room, Exercise Room W/Glass & Mirrored Walls & 2Pc Ensuite, Infra-Red/Hot Dry Stone Sauna & Cold Room*Long Interlock Driveway Fits More Cars Parking*Beautiful Front Garden*Easy Access To Yonge St & All Amenities*Minutes To Highways & YRT & Go*Great Schools!
Property Features
- Date Listed: Monday, July 31, 2023
- Virtual Tour: View Virtual Tour for 59 Pemberton Road
- City: Richmond Hill
- Neighborhood: North Richvale
- Major Intersection: N.16th Ave/E.Bathurst St
- Full Address: 59 Pemberton Road, Richmond Hill, L4C 3T5, Ontario, Canada
- Living Room: Hardwood Floor, Large Window, Open Concept
- Family Room: Hardwood Floor, Gas Fireplace, W/O To Deck
- Kitchen: Centre Island, Pantry, O/Looks Backyard
- Listing Brokerage: Forest Hill Real Estate Inc. - Disclaimer: The information contained in this listing has not been verified by Forest Hill Real Estate Inc. and should be verified by the buyer.
















































