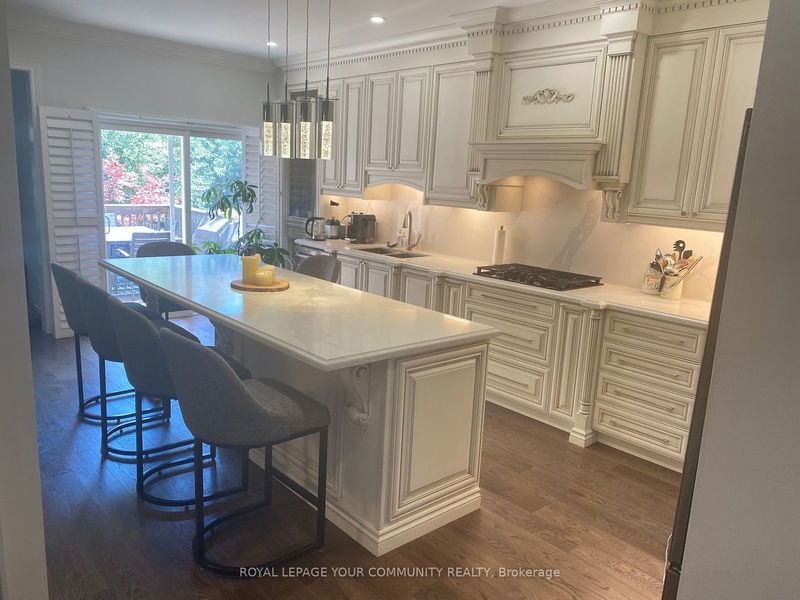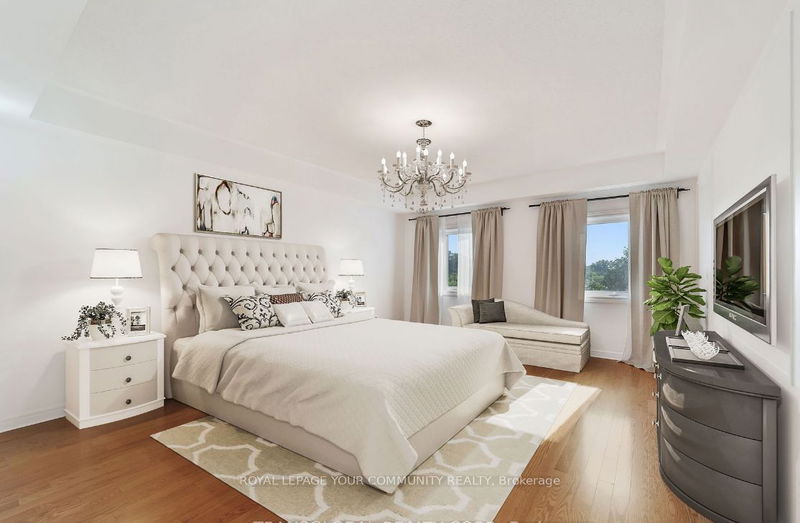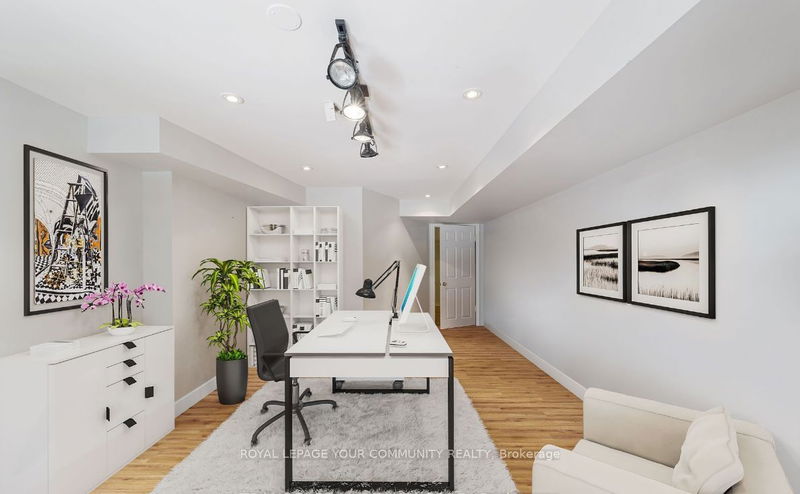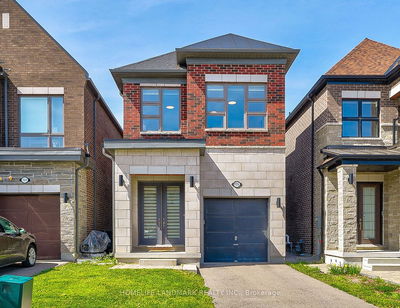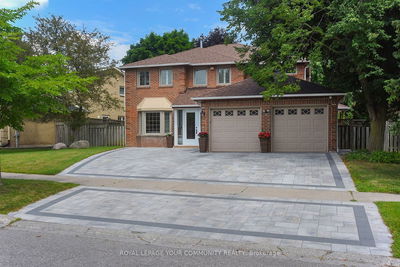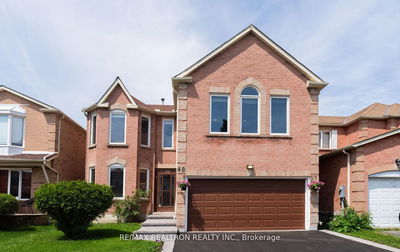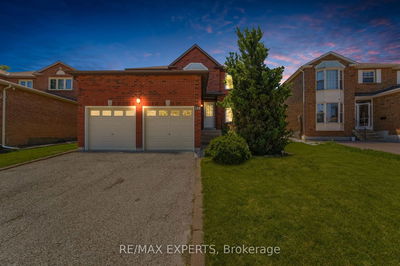Nestled in the highly sought-after Thornhill Woods community, this stunning home offers the perfect blend of sophistication and comfort. Featuring an open-concept layout ideal for modern living, this home boasts a custom kitchen with tall cabinets, quartz counter tops, stylish quartz back splash, and an expansive center island. High-end appliances including B/I gas cook top and B/I oven. Walkout to a spacious deck makes it perfect for outdoor enjoyment and privacy.The cozy family room, complete with a fireplace, and the large living/dining area provide an inviting space for gatherings. The main floor also includes a convenient laundry/mudroom with custom closets. Upstairs, you'll find 4 spacious bedrooms, each thoughtfully designed with no wasted space. The primary bedroom offers elegant wainscoting, custom closets, and a luxurious en-suite bath, creating a serene retreat for relaxation.The finished walkout basement presents a fantastic one-bedroom apartment with a separate side entrance and direct access to the backyard ideal for a nanny suite, in-laws, guests, or potential extra income.Additional features include beautiful hardwood flooring throughout and a porch enclosure for added privacy.Located in a prime area close to top-rated schools, shopping centers, highways, the JcC, and the Thornhill Woods Community Center, this home seamlessly combines style, functionality, andan unbeatable location to meet all your familys needs.
Property Features
- Date Listed: Thursday, September 05, 2024
- City: Vaughan
- Neighborhood: Patterson
- Major Intersection: Bathurst and Rutherford
- Full Address: 341 Bathurst Glen Drive, Vaughan, L4J 9A3, Ontario, Canada
- Family Room: California Shutters, Pot Lights, Hardwood Floor
- Kitchen: Stainless Steel Appl, Pot Lights, Hardwood Floor
- Living Room: Laminate, Combined W/Kitchen, Pot Lights
- Kitchen: Laminate, Combined W/Living, Pot Lights
- Listing Brokerage: Royal Lepage Your Community Realty - Disclaimer: The information contained in this listing has not been verified by Royal Lepage Your Community Realty and should be verified by the buyer.





