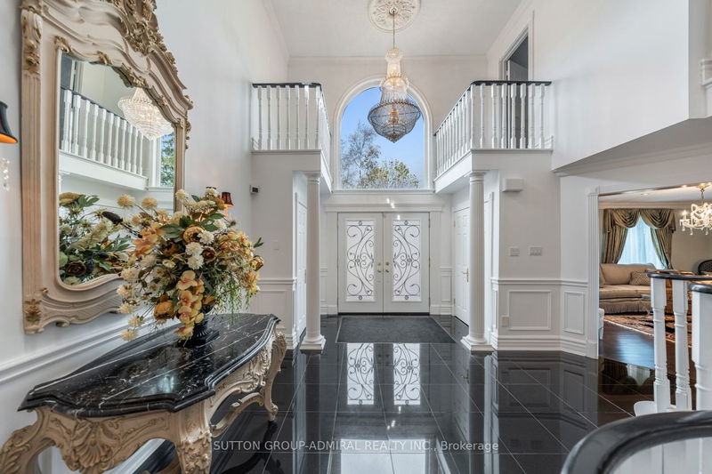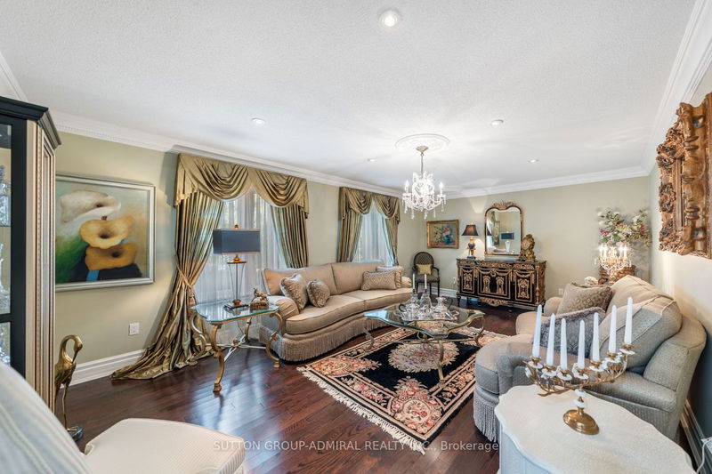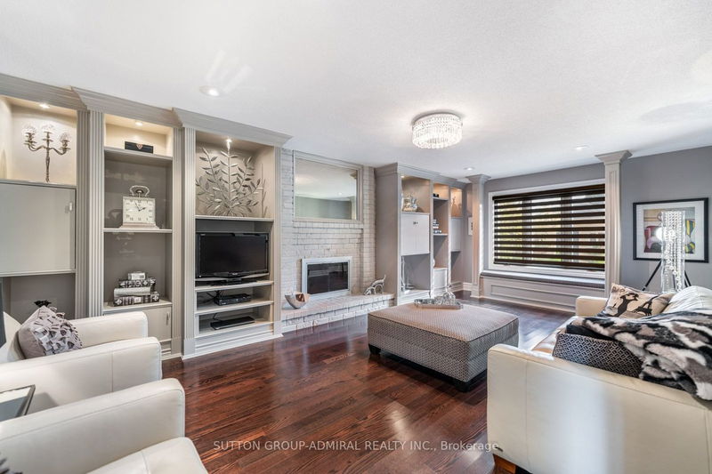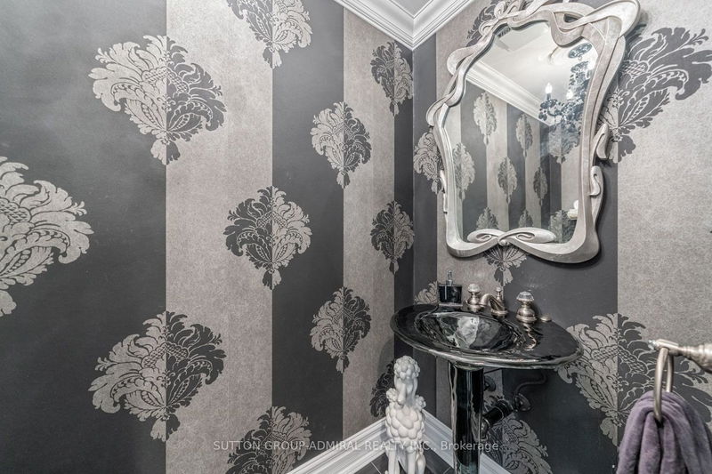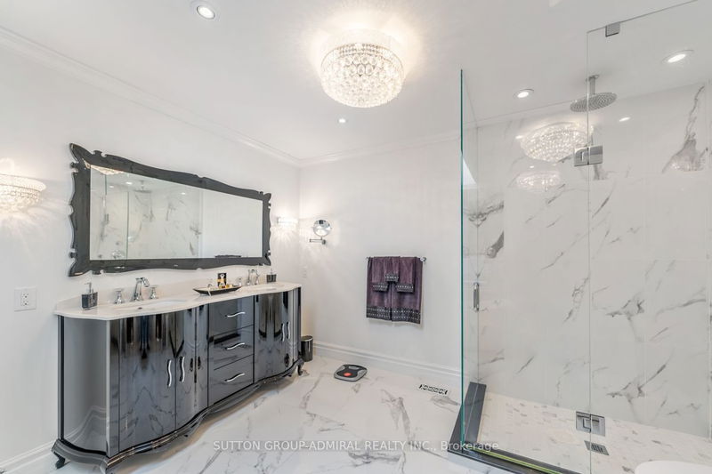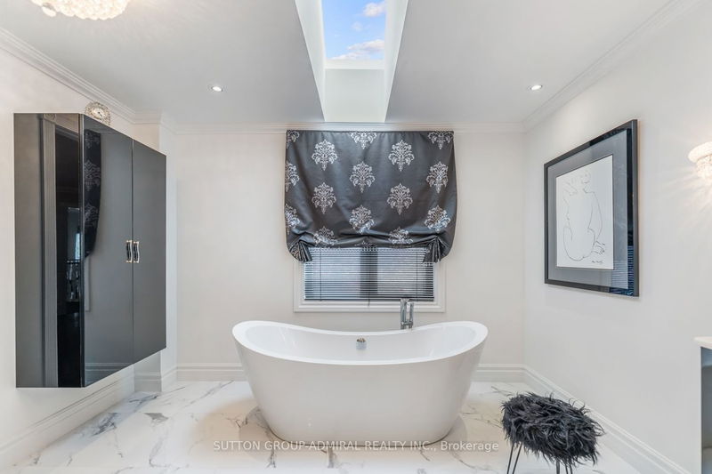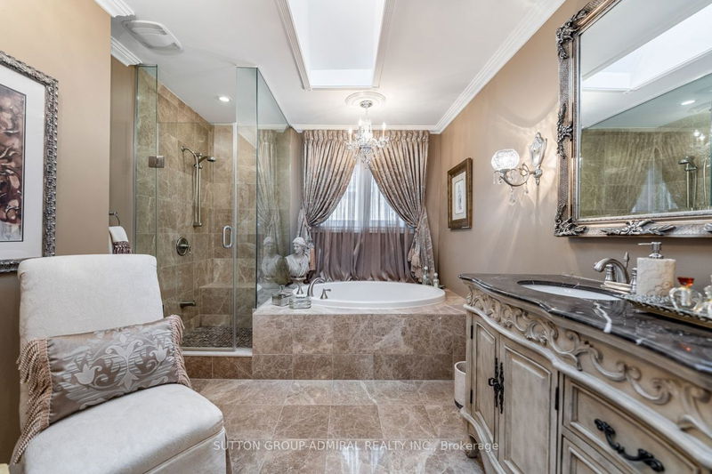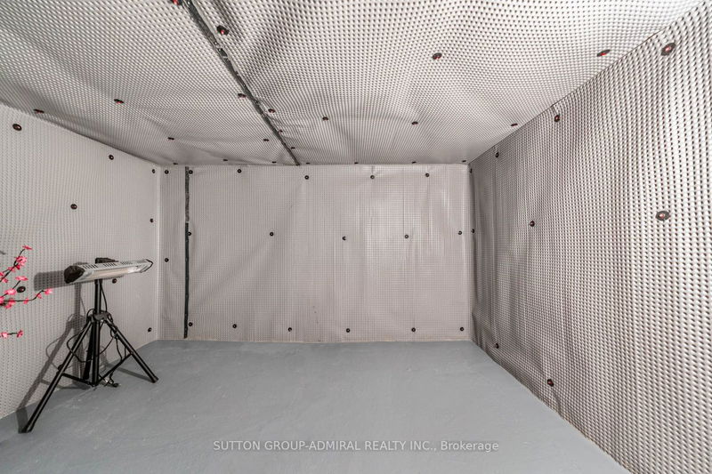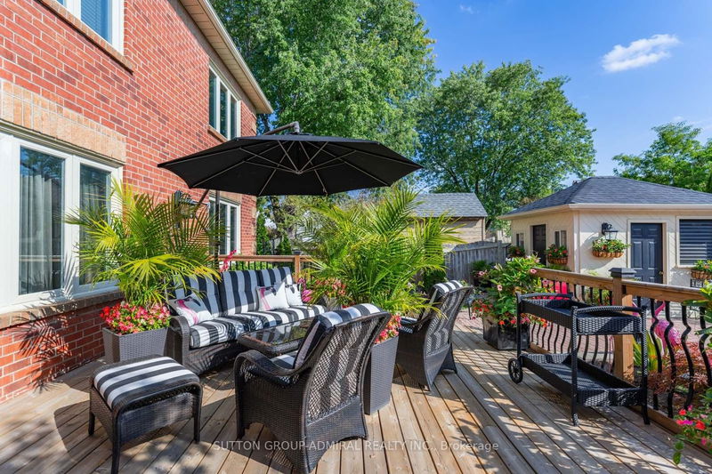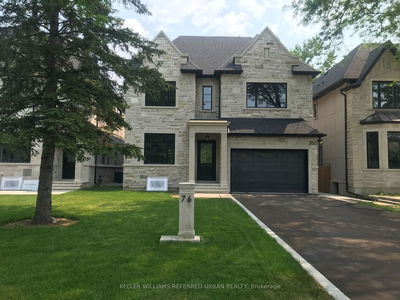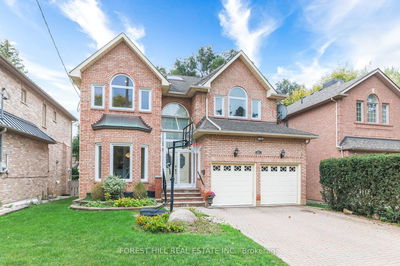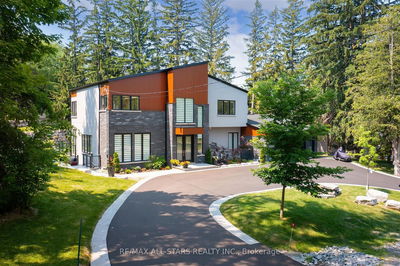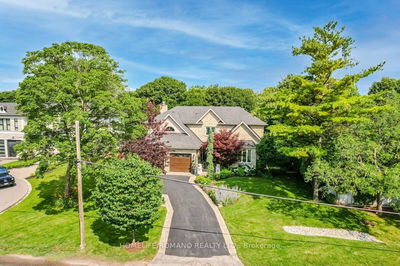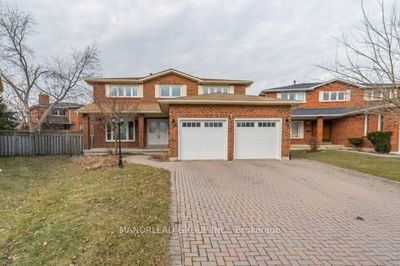Nestled in a serene neighborhood and on an extra wide lot, 16 Ardmore Cres shows true ownership and stunning craftsmanship. This luxurious home boasts 4,300 sqft of immaculate living space with 4+1 Bed - 4 Bath. Decorative columns, elegant crown molding, pot lights, wainscoting and a brick fireplace adorn the main level with an abundance of sunlight. The exquisite kitchen is equipped with S/S appliances, granite counters and a backsplash. The backyard is a tranquil oasis with a lovely patio and an incredible inground pool with a charming cabana. The possibilities for relaxation are endless in this expansive yard! The primary suite is a lavish retreat with a 5 pc ensuite and an impeccable W/I closet. The basement is a haven for entertainment hosting a rec room with a gas fireplace, pool room, B/I bar, 3 pc bath and a 5th bedroom. The captivating curb appeal has lush greenery and an interlocked driveway that beckons you inside. Minutes to schools, transit, Hillcrest Mall and much more!
Property Features
- Date Listed: Friday, October 20, 2023
- Virtual Tour: View Virtual Tour for 16 Ardmore Crescent
- City: Richmond Hill
- Neighborhood: Bayview Hill
- Major Intersection: Bayview Ave & 16th Ave
- Living Room: Hardwood Floor, Pot Lights, Crown Moulding
- Kitchen: Granite Counter, Stainless Steel Appl, Backsplash
- Family Room: Hardwood Floor, Brick Fireplace, Large Window
- Living Room: Hardwood Floor, Double Doors, Large Window
- Listing Brokerage: Sutton Group-Admiral Realty Inc. - Disclaimer: The information contained in this listing has not been verified by Sutton Group-Admiral Realty Inc. and should be verified by the buyer.



