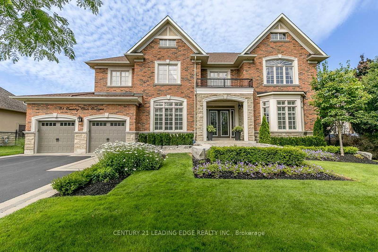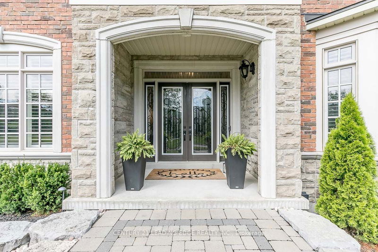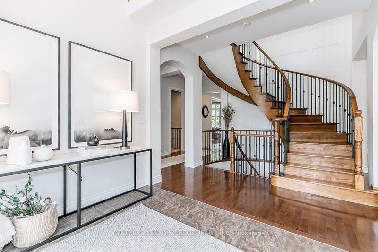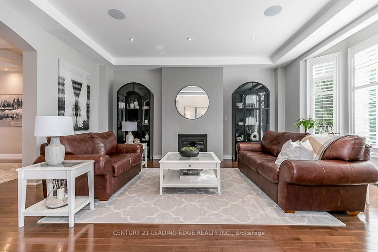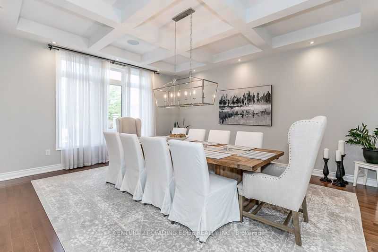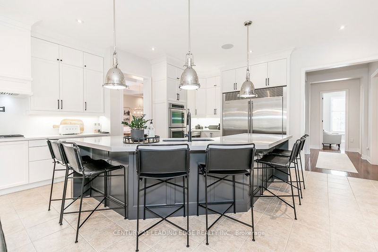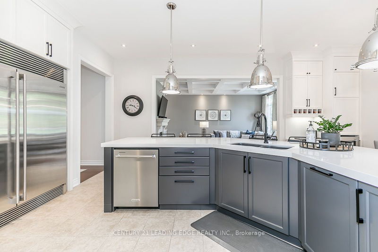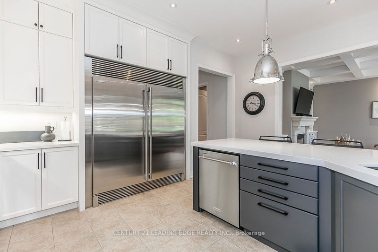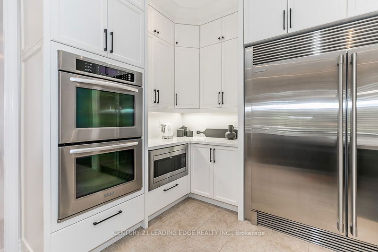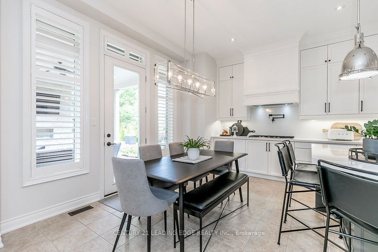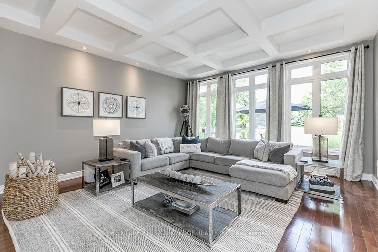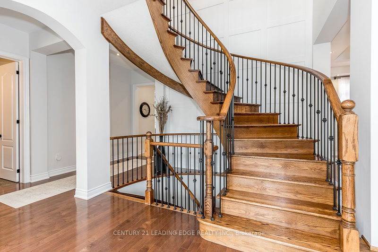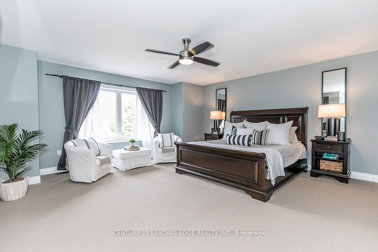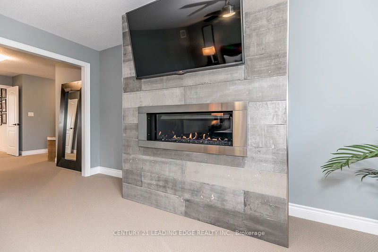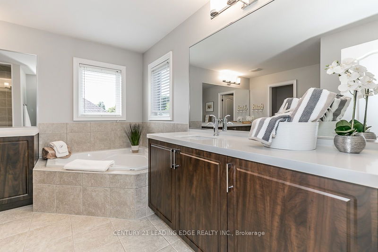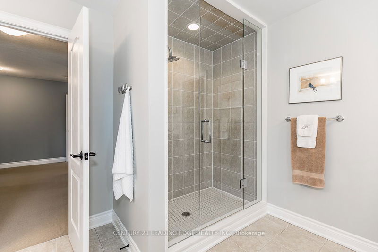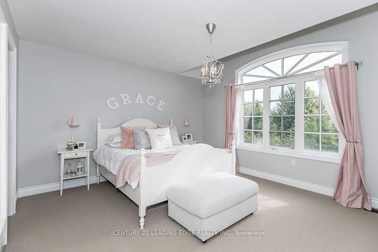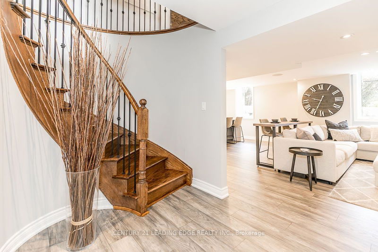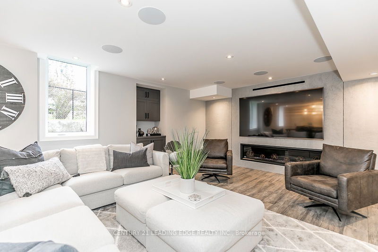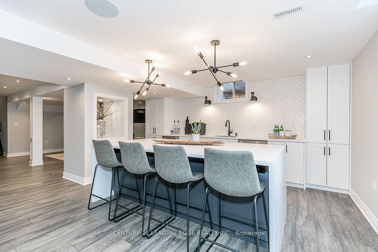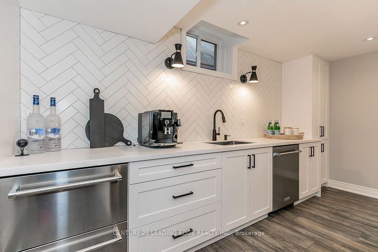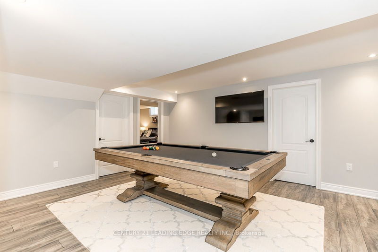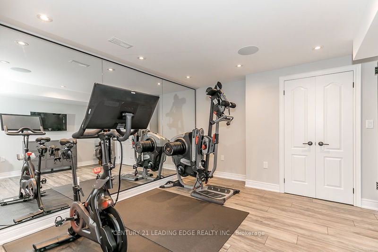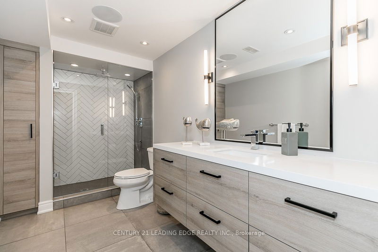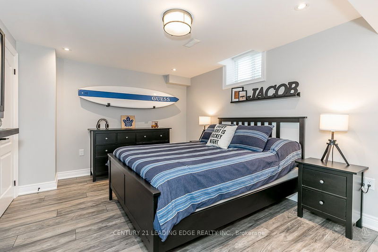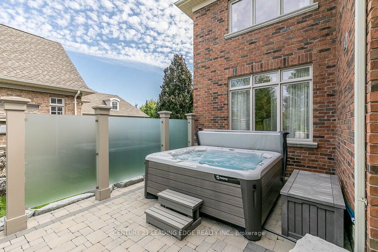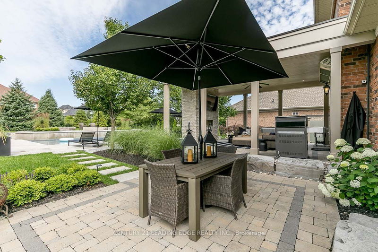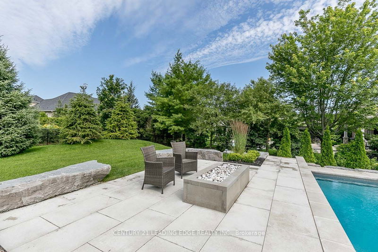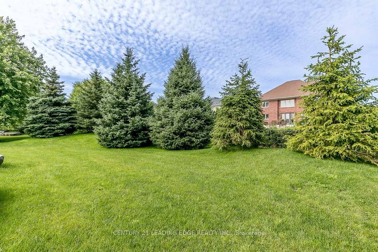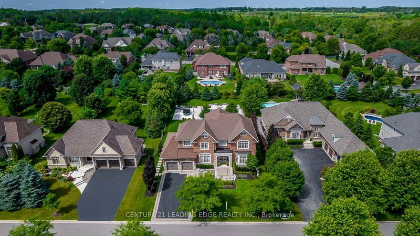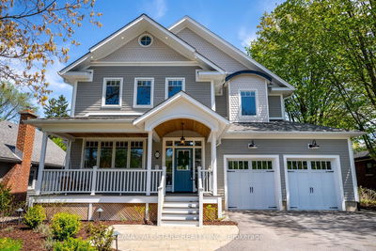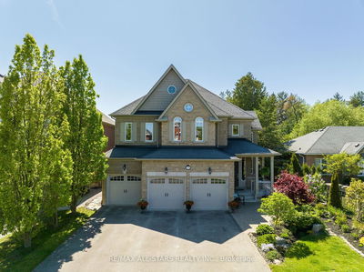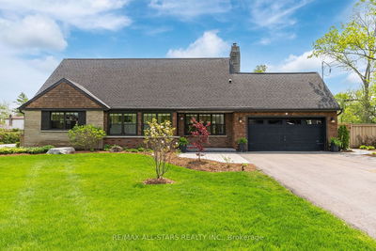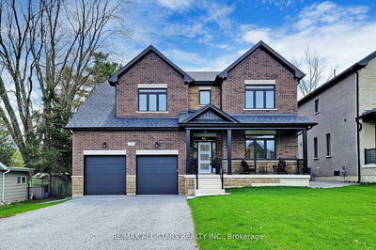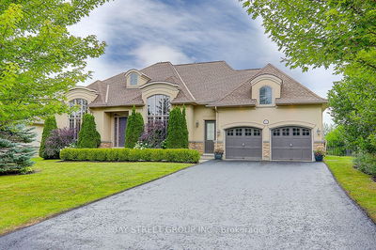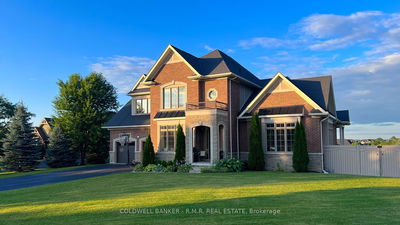Estates At Wyndance - Welcome home to this stunning 4+1 bdrm, Roxborough II w a total liv space 5850sqft. Upscale Appointments throughout! Dramatic 10' clng on the main floor, 4 indoor fireplaces, Entertainer's dream kitchen w huge quartz centre island, gas cook top, B/I dble ovens, B/I Micro, Side by Side Fridge & Freezer, overlooking huge great room w built-ins. Formal Living & Dining Rms w coffered ceiling, Main fl office, Laun Rm w dble Washer & Dryer. Primary Bdrm retreat w his & hers w/i closets, 5pc ensuite & gas f/p. All bdrms w own ensuite & w/i closets, Fully finished bsmt -media rm w large windows & 6' gas fireplace, wet bar w quartz island, D/W, Fridge/Freezer, B/I Micro, Games Room, Exercise Rm w glass wall, 5th bedroom. Over $300K spent on outdoor oasis features covered deck w gas fireplace, hot tub, New 40' by 20' Jones pool '22, Meticulously landscaped w irr sys & lighting, Pool Cabana concrete pad installed. Staycation anyone?! Platinum Golf Membership included!!!
Property Features
- Date Listed: Friday, July 21, 2023
- Virtual Tour: View Virtual Tour for 51 Country Club Crescent
- City: Uxbridge
- Neighborhood: Uxbridge
- Major Intersection: Brock Rd & Regional Rd 21
- Full Address: 51 Country Club Crescent, Uxbridge, L9P 0B8, Ontario, Canada
- Living Room: Hardwood Floor, Gas Fireplace, Coffered Ceiling
- Kitchen: Ceramic Floor, Centre Island, Modern Kitchen
- Kitchen: Laminate, Centre Island, Quartz Counter
- Listing Brokerage: Century 21 Leading Edge Realty Inc. - Disclaimer: The information contained in this listing has not been verified by Century 21 Leading Edge Realty Inc. and should be verified by the buyer.

