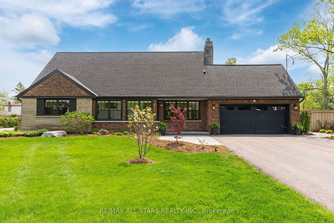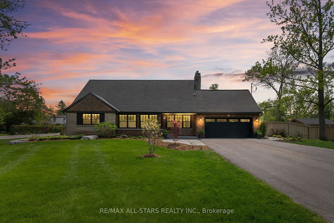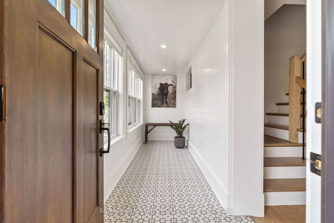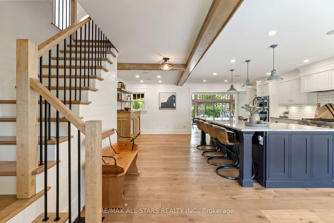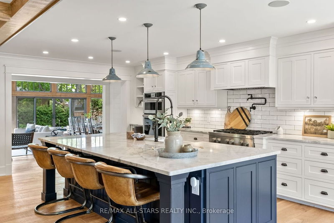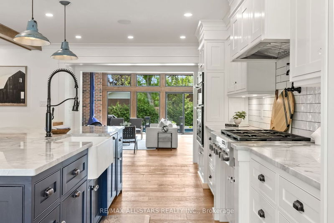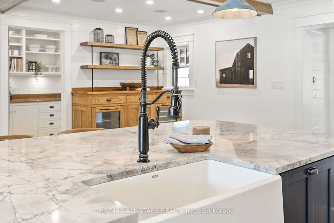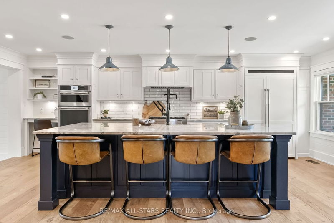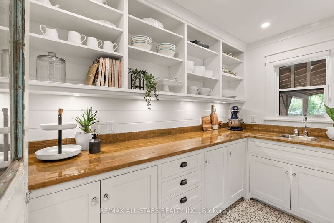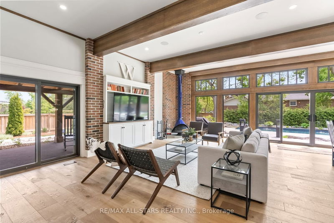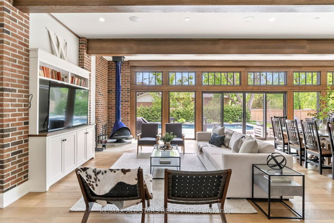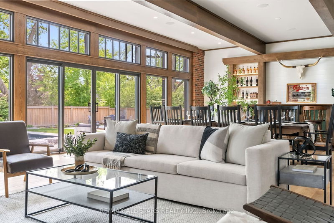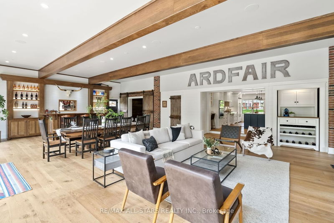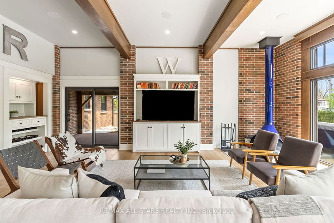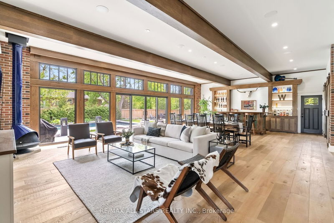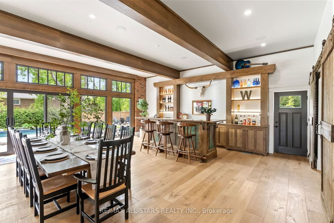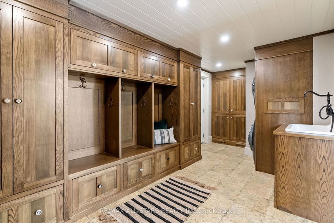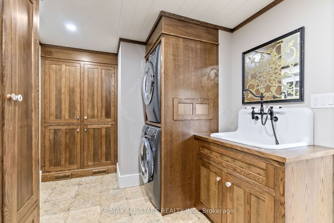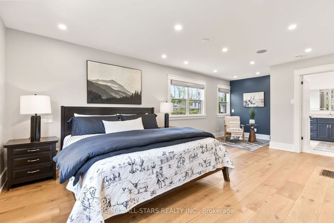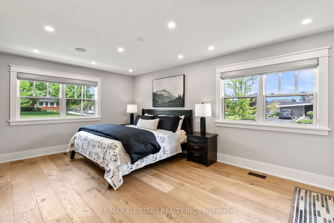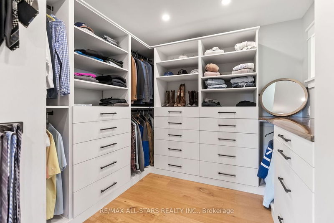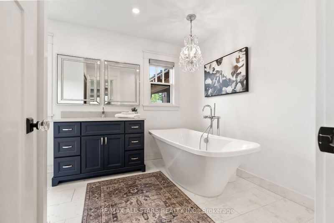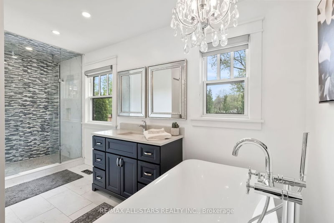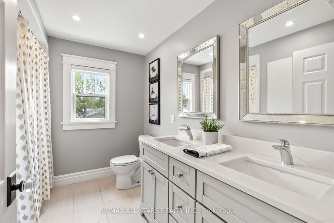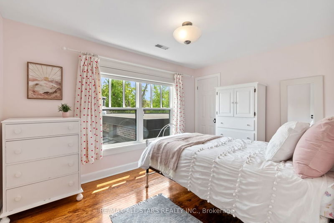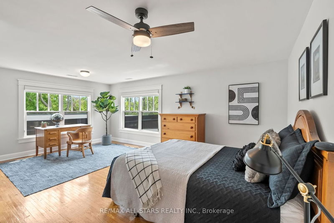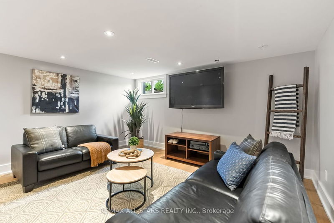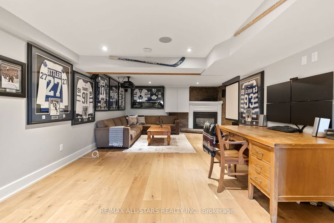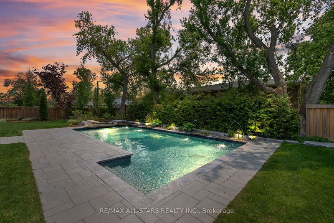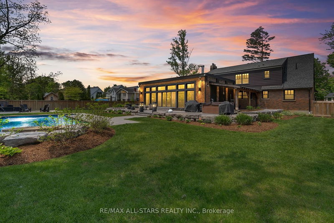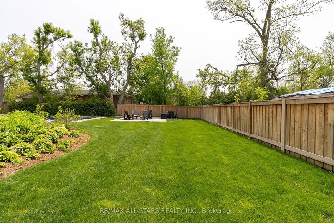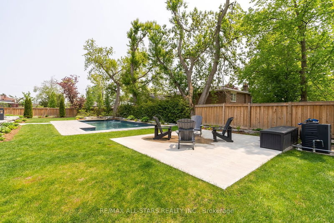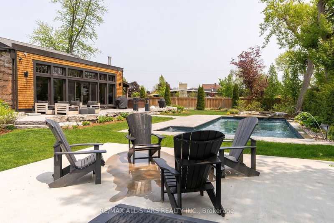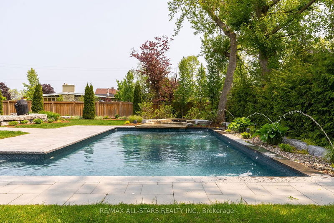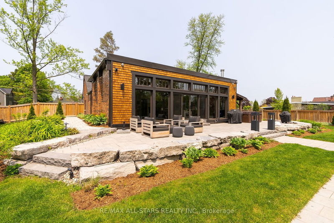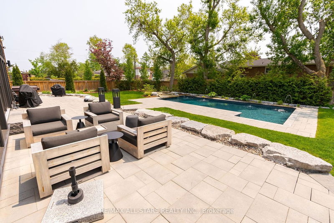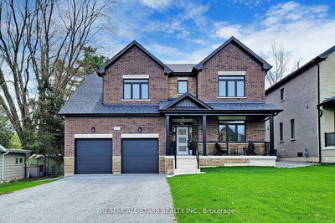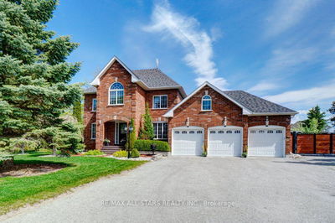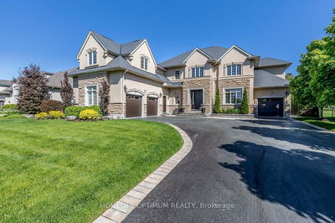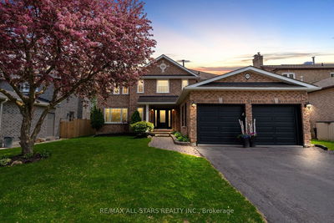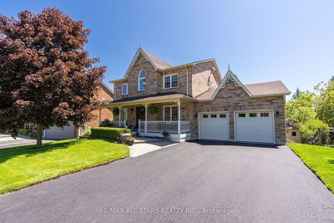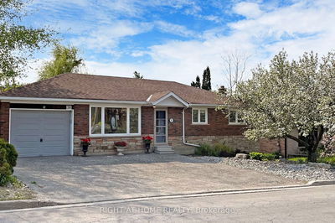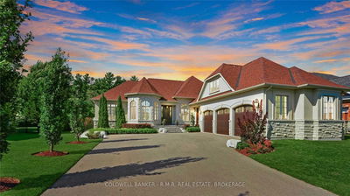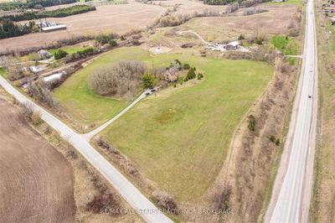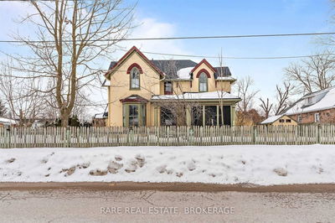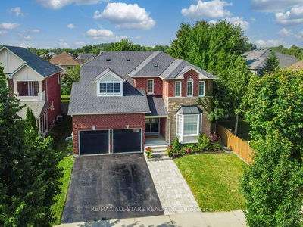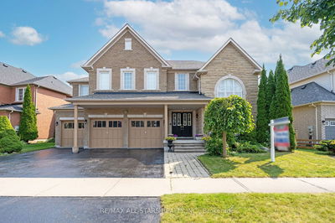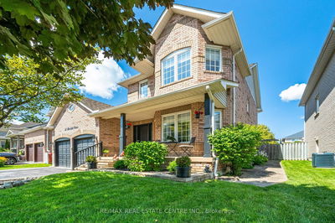Picturesque, oversized approx 131 x164' Mature corner lot with professionally Landscaped front entry, gorgeous curb appeal with brick and Cedar shake exterior featuring angel Stone accents and Quintessential backyard entertaining space - Extensively Landscaped patio and pool area with 16x38' salt water pool. Function and beauty are evident as you enter the Custom Kitchen with Timeless cabinetry, Jenn-Air appliances, quartzite countertops, Walk in pantry & wood beam accents- this kitchen is a showstopper! The great room is the heart of the home featuring a focal fireplace- Multiple walk outs & Floor to ceiling window allow natural light to fill the space and balance the warm, rich wood of the bar. Private Main floor principal suite with custom walk-in closet & stunning 4 pc ensuite with standalone soaker tub and shower with glass shower enclosure round out this beautiful main floor space. 2nd floor features original hardwood, large windows, 3 generous bedrooms & updated 5pc bath.
Property Features
- Date Listed: Thursday, June 29, 2023
- Virtual Tour: View Virtual Tour for 94 Dominion Street
- City: Uxbridge
- Neighborhood: Uxbridge
- Major Intersection: Dominion St & Third Ave
- Full Address: 94 Dominion Street, Uxbridge, L9P 1K1, Ontario, Canada
- Kitchen: Stone Counter, B/I Appliances, Family Size Kitchen
- Listing Brokerage: Re/Max All-Stars Realty Inc. - Disclaimer: The information contained in this listing has not been verified by Re/Max All-Stars Realty Inc. and should be verified by the buyer.

