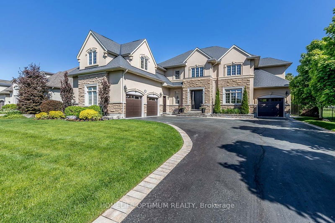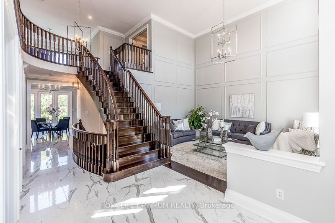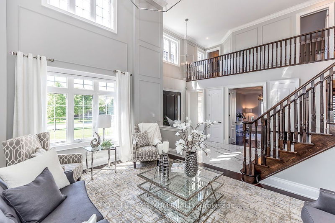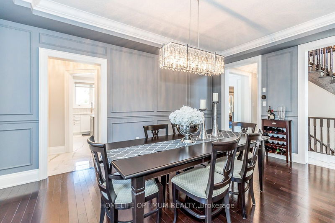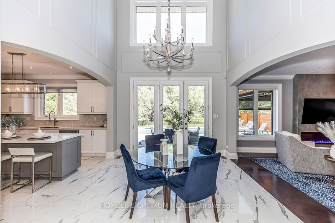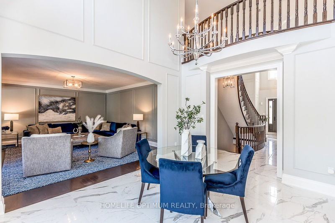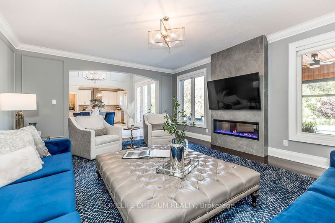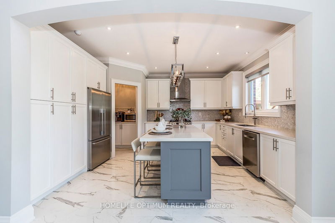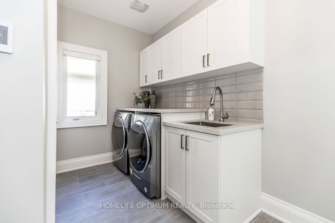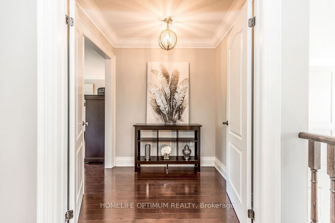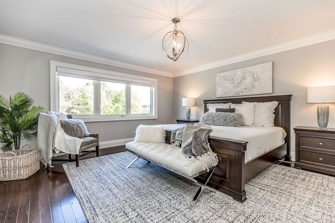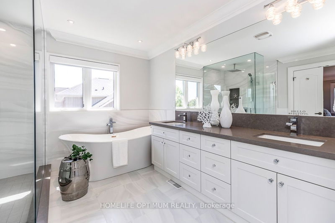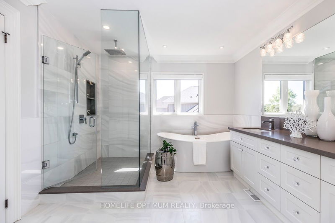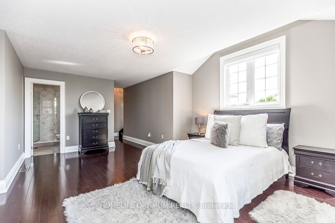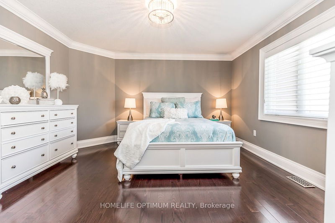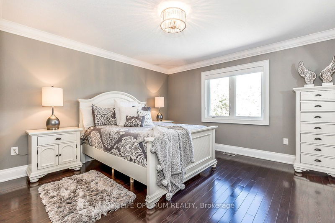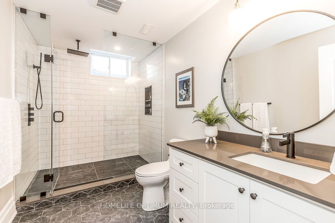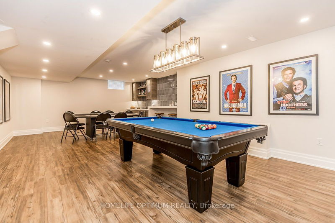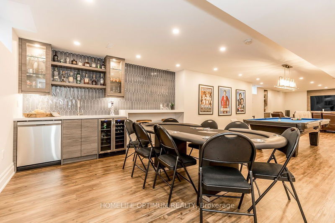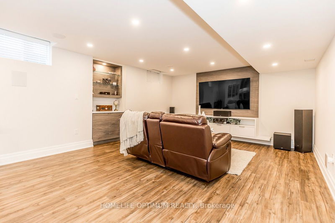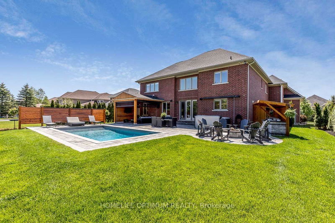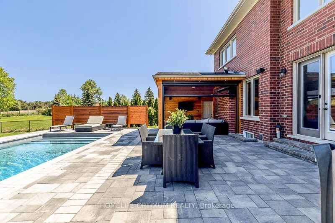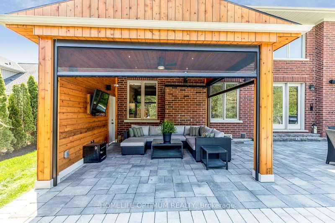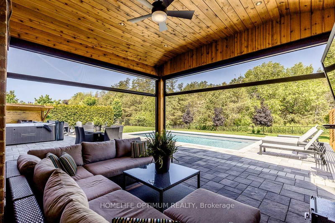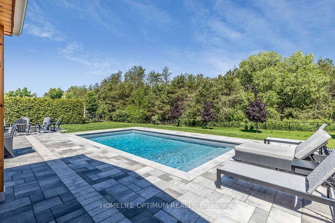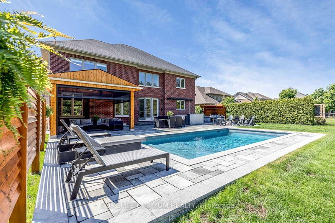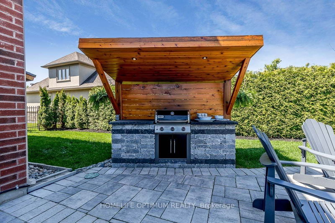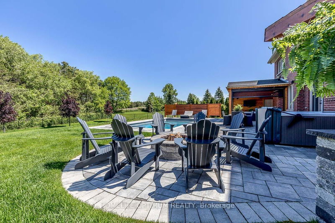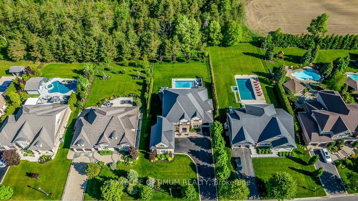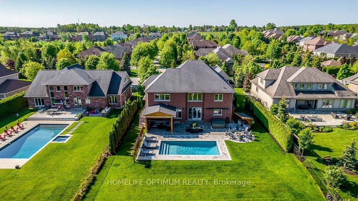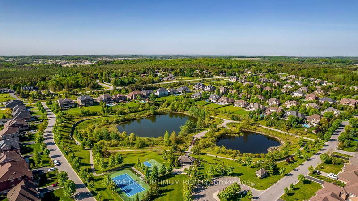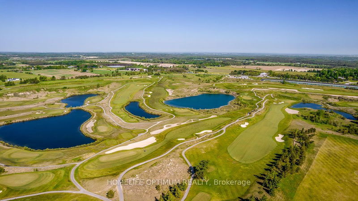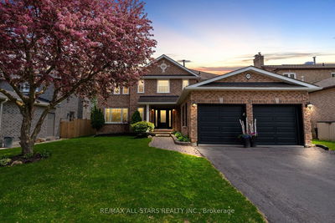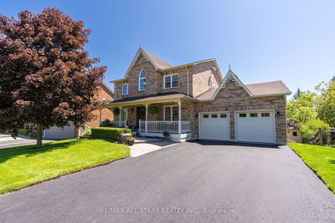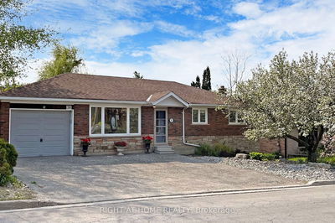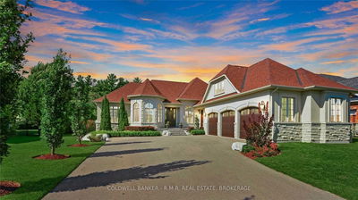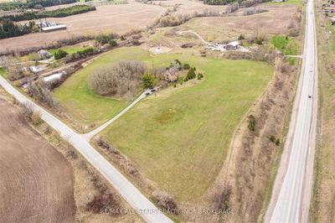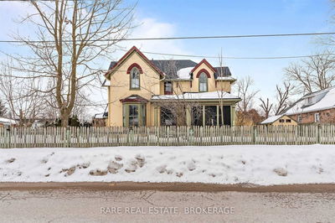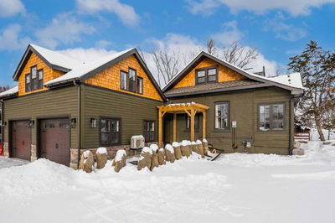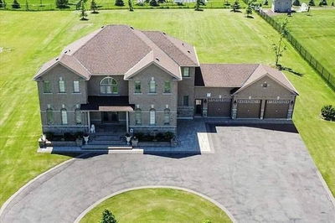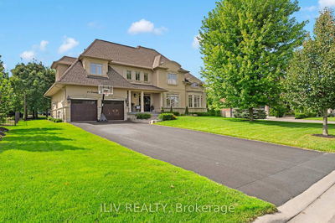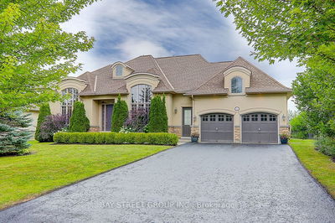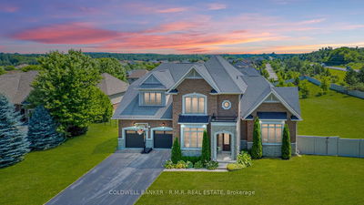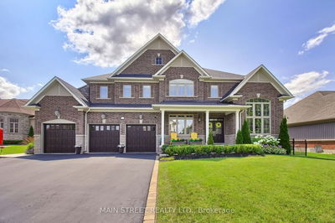Welcome to 42 Wyndance Way, an exquisite residence nestled within the prestigious Wyndance Estates Golf Course Community. This remarkable home boasts four large bedrooms(+1), each designed to provide the utmost in relaxation and tranquility. Delight in the comfort of heated floors in all four bathrooms and the laundry room. Immerse yourself in the epitome of luxury with an outdoor resort-style cabana boasting power screens, black-out blinds, and pot lights, overlooking a magnificent 14 x 28' pool and seven-seat hot tub with a protective awning.Entertain in style at the BBQ hut featuring built-in pot lights. The property is equipped with a Rainbird irrigation system, ensuring lush landscapes year-round. Enjoy exclusive privileges with the Platinum club link membership.Explore the serene walking trail surrounding two picturesque ponds, and take advantage of the proximity to the golf course and restaurant. With a Generac 22KW generator, you can power everything inside and out seamlessly.
Property Features
- Date Listed: Friday, June 02, 2023
- Virtual Tour: View Virtual Tour for 42 Wyndance Way
- City: Uxbridge
- Neighborhood: Uxbridge
- Major Intersection: Brock Rd/Goodwood Rd
- Full Address: 42 Wyndance Way, Uxbridge, L9P 0B8, Ontario, Canada
- Family Room: Hardwood Floor, O/Looks Backyard, Large Window
- Kitchen: Hardwood Floor, O/Looks Backyard, Stainless Steel Appl
- Living Room: Hardwood Floor, Large Window, Open Concept
- Listing Brokerage: Homelife Optimum Realty - Disclaimer: The information contained in this listing has not been verified by Homelife Optimum Realty and should be verified by the buyer.

