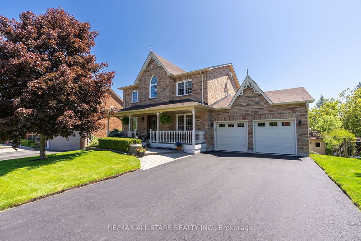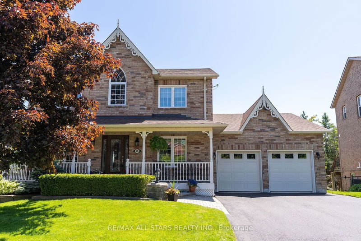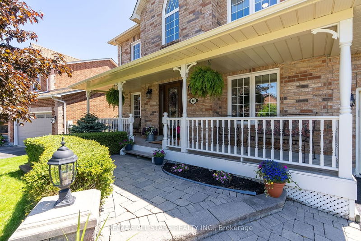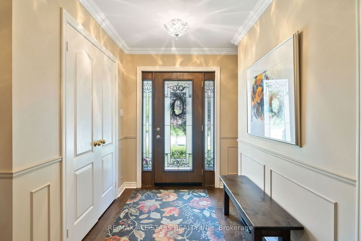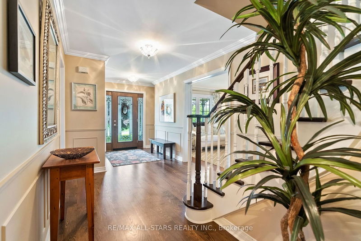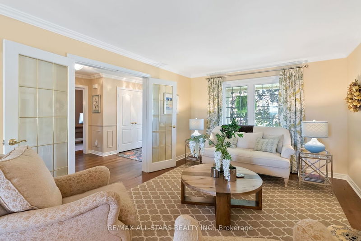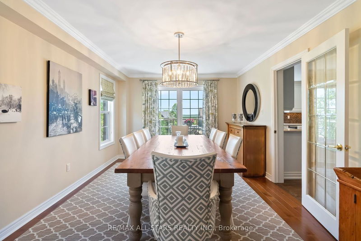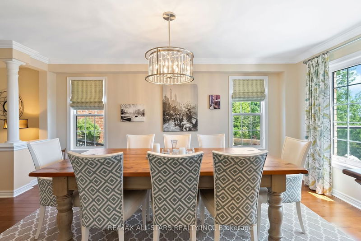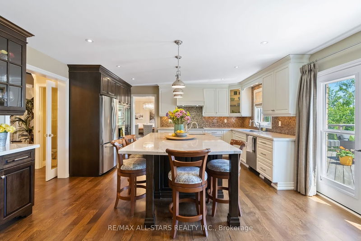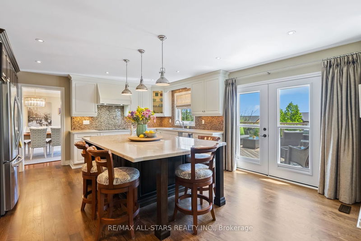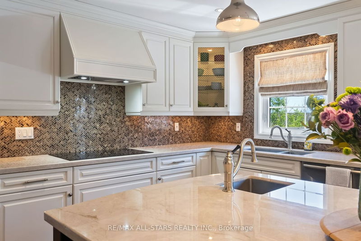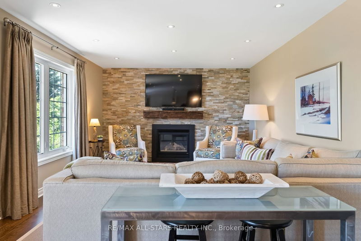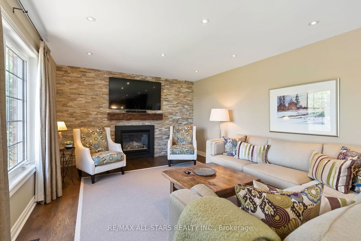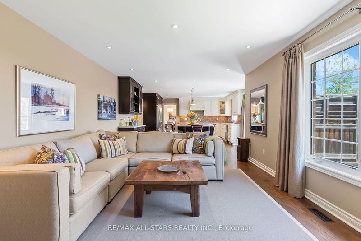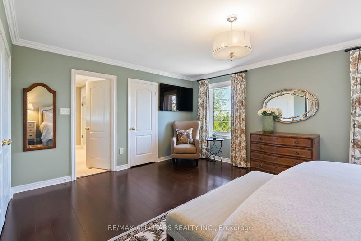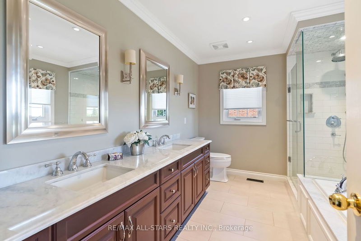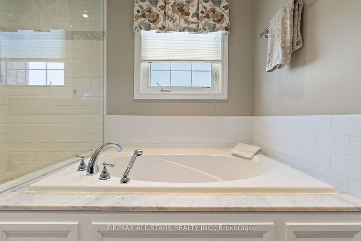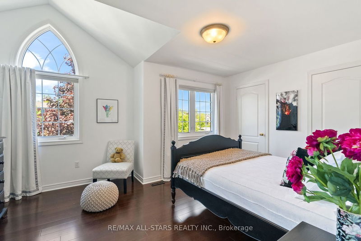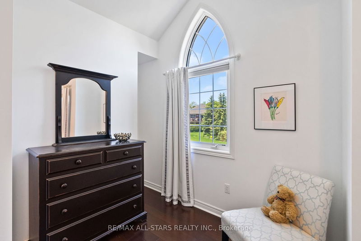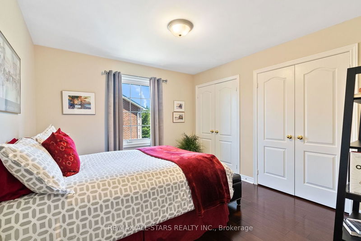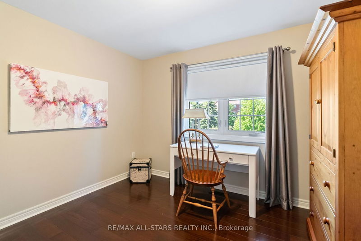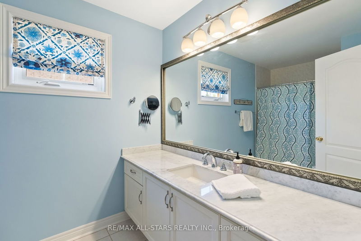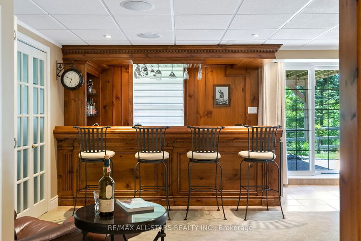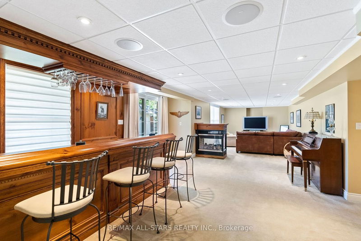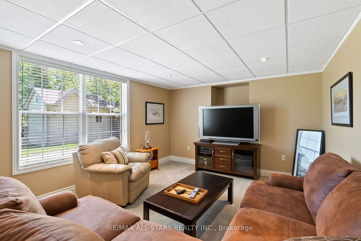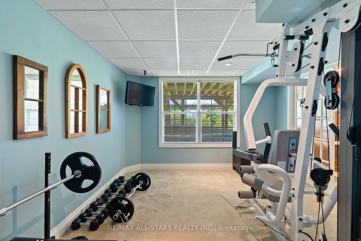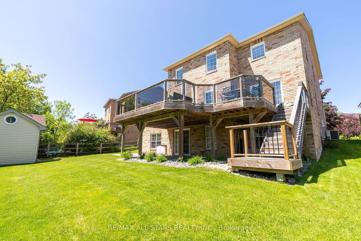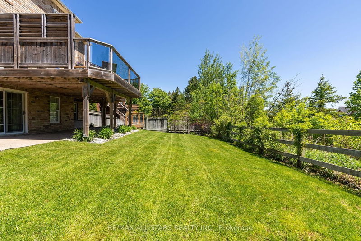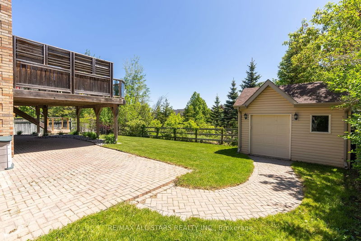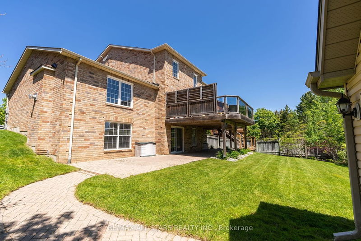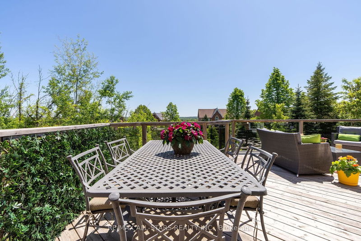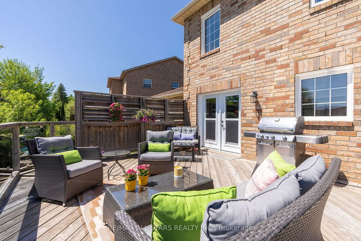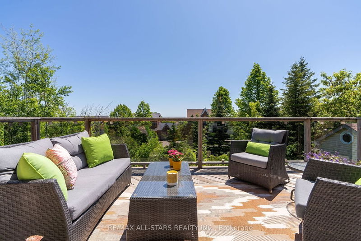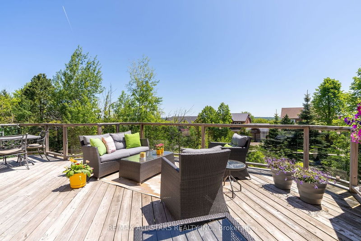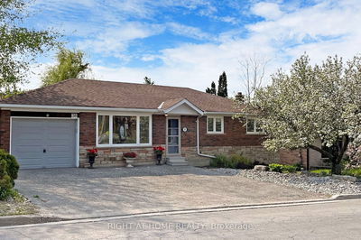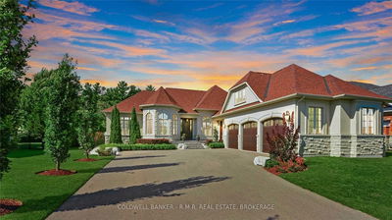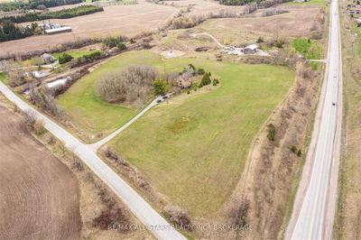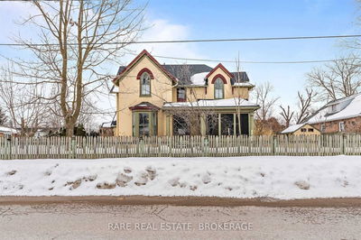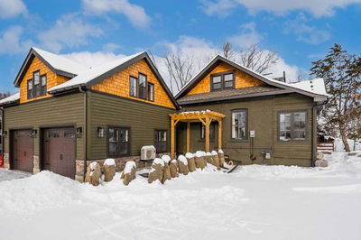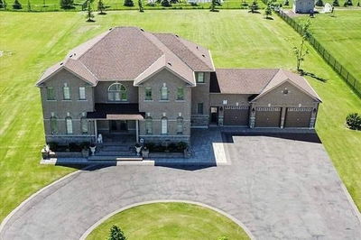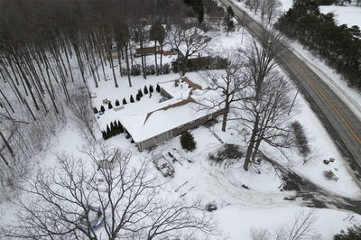Beautiful, Classic 4 Bed, 3.5 Bath Home In Quaker Village Within Walking Distance To Schools, Parks And Quick Access To The Uxbridge Town Trail System. The Interior Has Been Tastefully Updated And Thoughtfully Designed. The Kitchen Was Completely Updated In 2015 With An Entertaining Size Island Perfect For Family And Social Gatherings. The Kitchen Features Quartz Countertops, A Pantry Wall, Stand Alone Coffee Bar And Is Open To The Family Room With A Gas Fireplace And Barn Beam Mantle. Walk Out From Here To The Expansive Raised Deck And Enjoy The South Easterly Views. The Spacious Principal Suite Features 2 Closets And An Updated 5 Pc Ensuite With Custom Tiled Shower, Built In Soaker Tub And Extended Double Vanity. The Second Floor Is Rounded Out With 3 Additional Generous Bedrooms All With Hardwood Flooring. The Large Finished Walk Out Lower Level Is Welcoming With Warm, Rich Wood Tones In The Bar, A Dual Sided Gas Fireplace And Bright Family Room Overlooking The Private Backyard.
Property Features
- Date Listed: Saturday, May 27, 2023
- City: Uxbridge
- Neighborhood: Uxbridge
- Major Intersection: Bolton Dr And Galloway Cres
- Living Room: Large Window, Crown Moulding, Hardwood Floor
- Kitchen: Stainless Steel Appl, Quartz Counter, W/O To Deck
- Family Room: Gas Fireplace, Wet Bar, W/O To Patio
- Listing Brokerage: Re/Max All-Stars Realty Inc. - Disclaimer: The information contained in this listing has not been verified by Re/Max All-Stars Realty Inc. and should be verified by the buyer.

