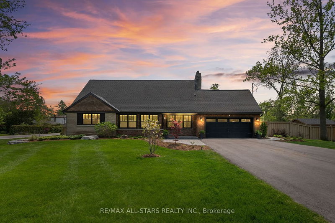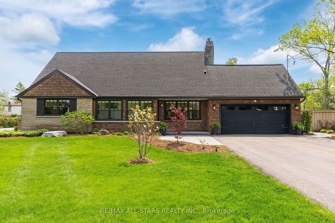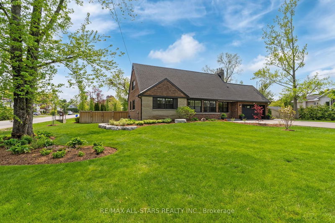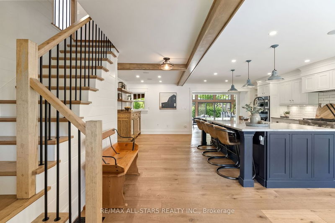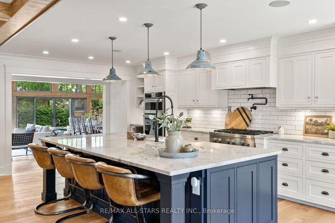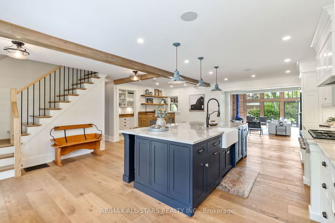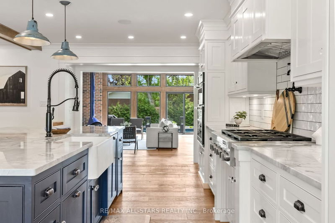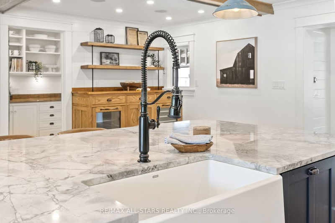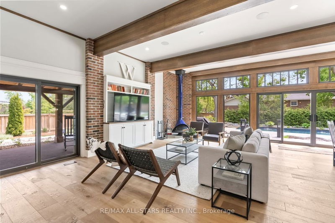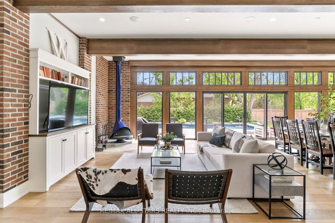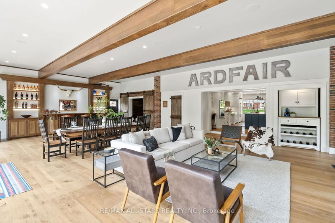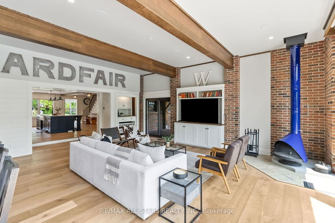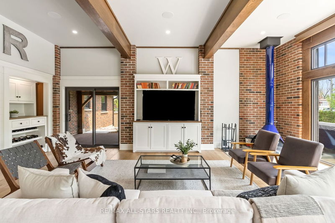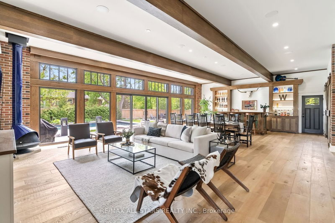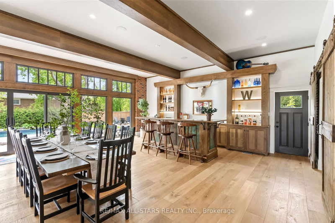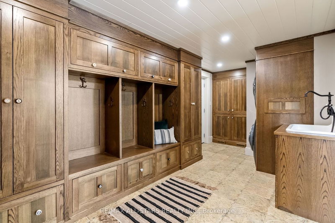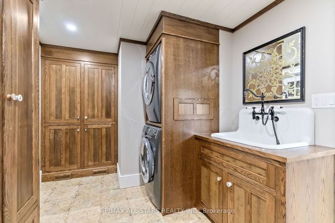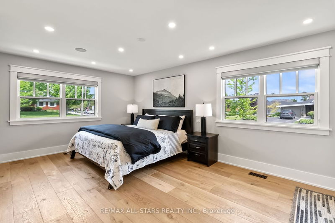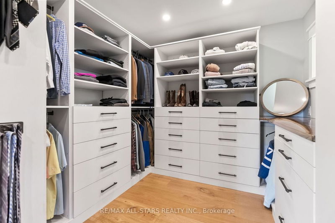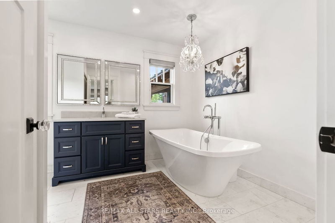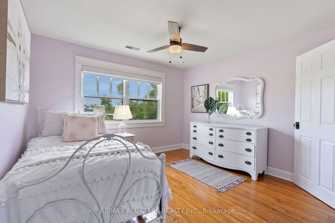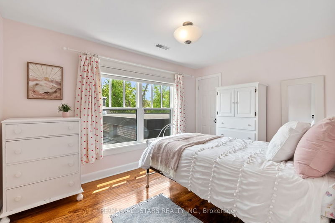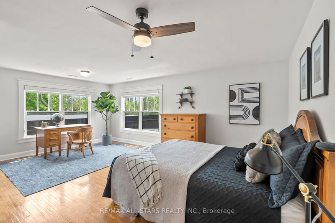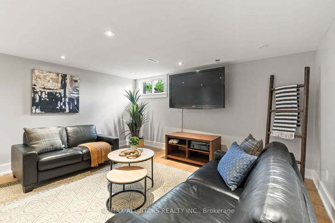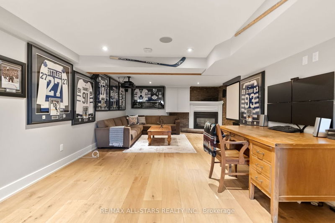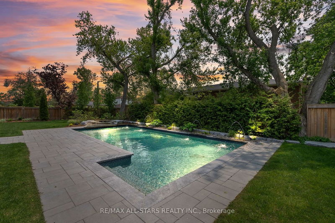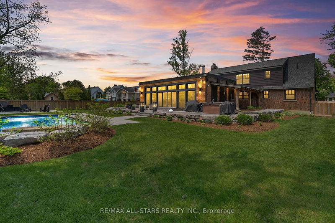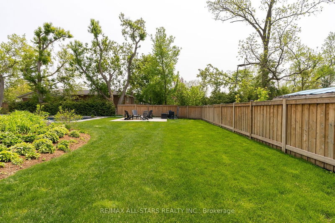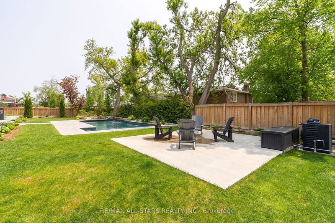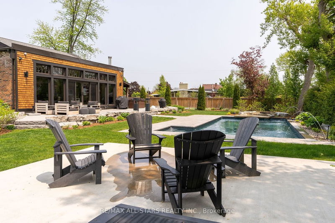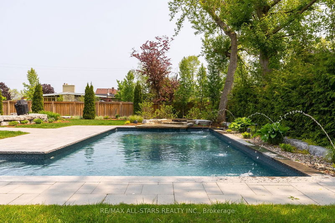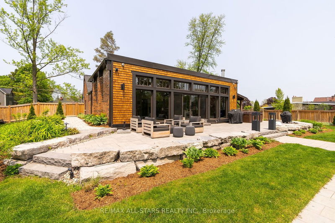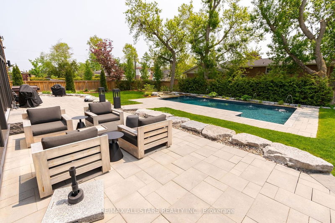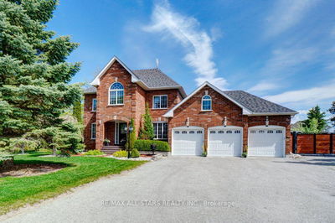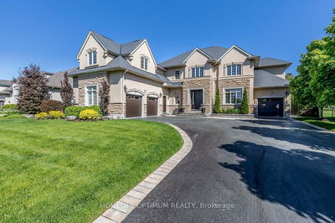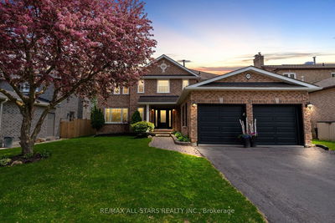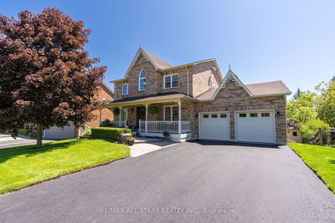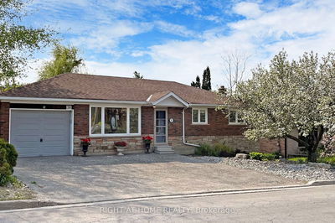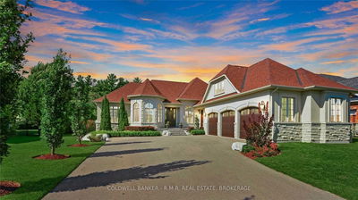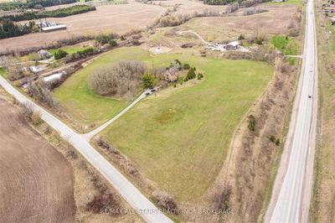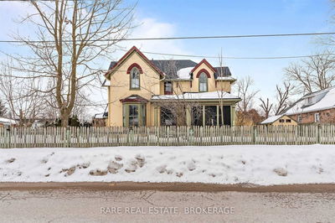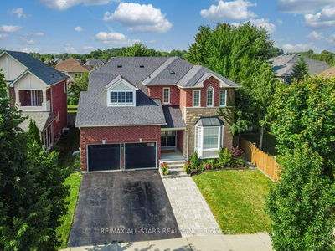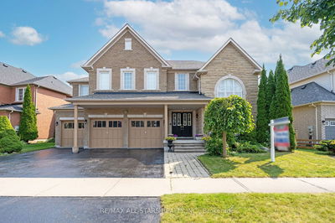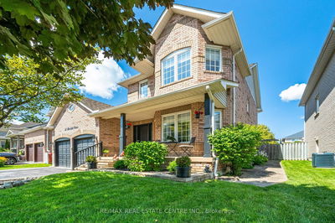Picturesque, Oversized approx 131 x 164' Mature Corner Lot with Professionally Landscaped Front Entry, Gorgeous Curb Appeal with Brick and Cedar Shake Exterior featuring Angel Stone Accents and Quintessential Backyard Entertaining Space - Extensively Landscaped Patio and Pool Area with 16x38' Salt Water Pool. Function and Beauty are Evident as you enter the Custom Kitchen with Timeless Cabinetry, Jenn-Air Appliances, Quartzite Countertops, Walk in Pantry & Wood Beam Accents - this Kitchen is a Showstopper! The Great Room is the Heart of the Home featuring a focal Fireplace - Multiple Walk Outs & Floor to Ceiling Windows Allow Natural Light to Fill the Space and balance the warm, rich wood of the bar. Private Main Floor Principal Suite with Custom Walk-In Closet & Stunning 4 pc Ensuite with Standalone Soaker Tub and Shower with Glass Shower Enclosure round out this beautiful main floor space. 2nd Floor features original hardwood, large windows, 3 generous bedrooms & updated 5pc bath.
Property Features
- Date Listed: Wednesday, May 24, 2023
- Virtual Tour: View Virtual Tour for 94 Dominion Street
- City: Uxbridge
- Neighborhood: Uxbridge
- Major Intersection: Dominion St And Third Ave
- Full Address: 94 Dominion Street, Uxbridge, L9P 1K1, Ontario, Canada
- Kitchen: Stone Counter, B/I Appliances, Family Size Kitchen
- Listing Brokerage: Re/Max All-Stars Realty Inc. - Disclaimer: The information contained in this listing has not been verified by Re/Max All-Stars Realty Inc. and should be verified by the buyer.

