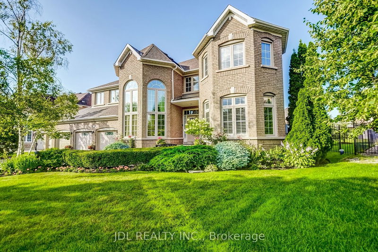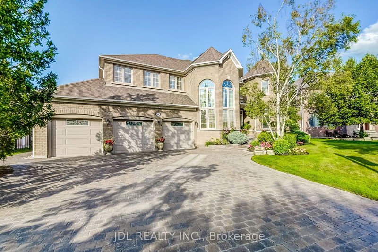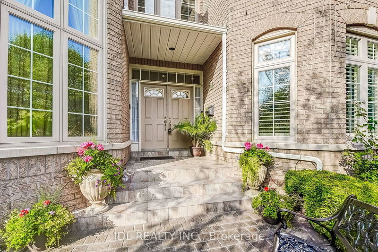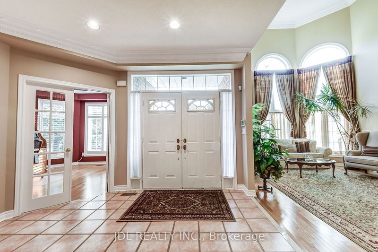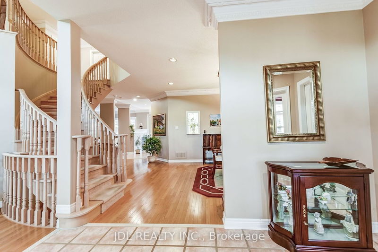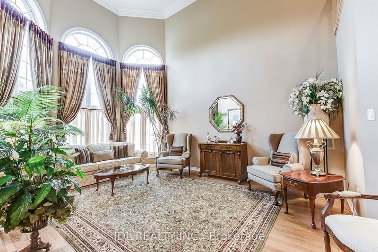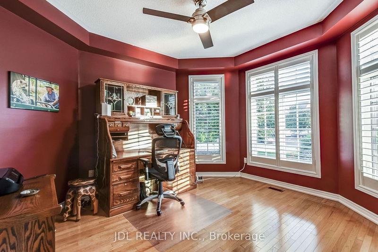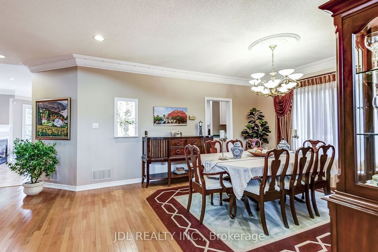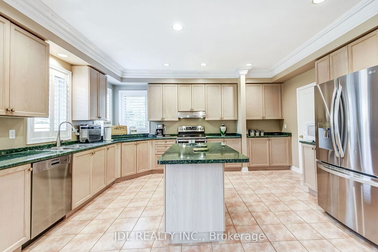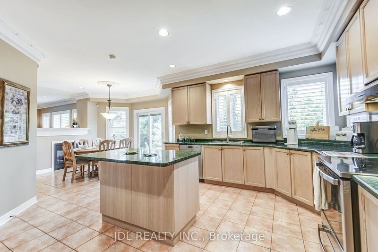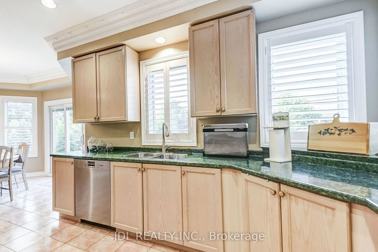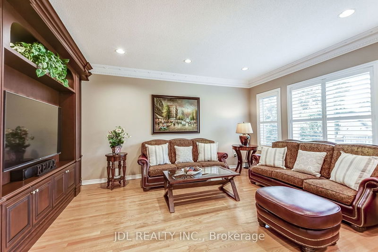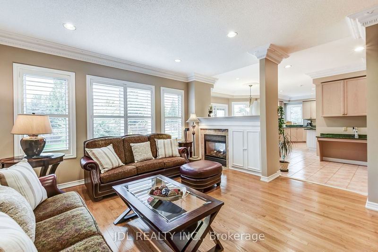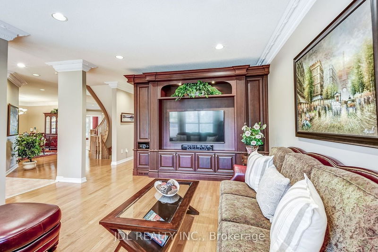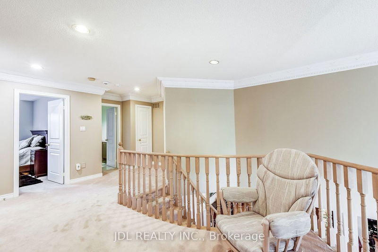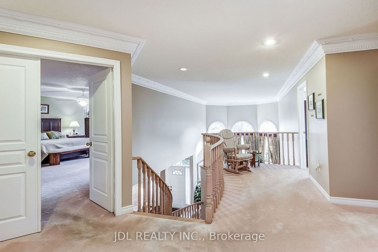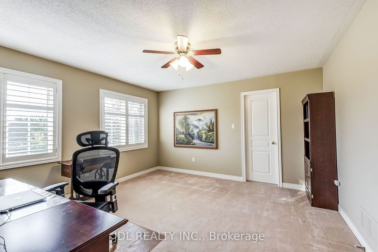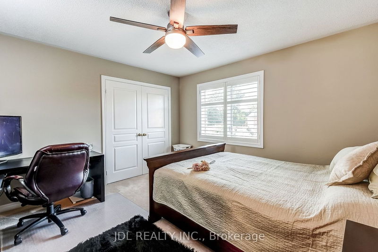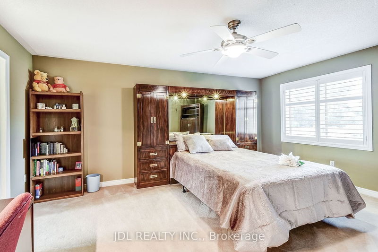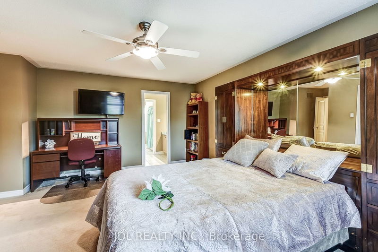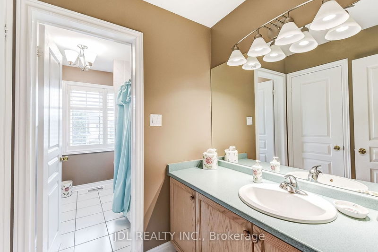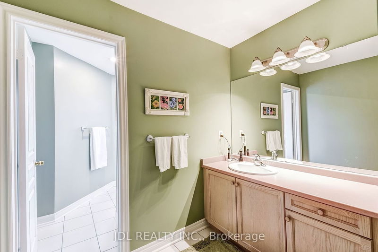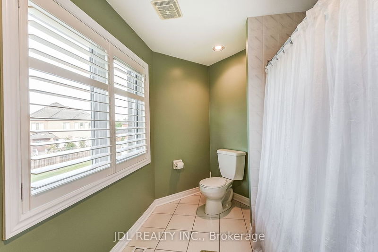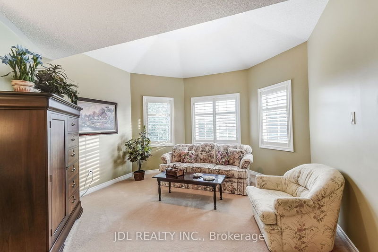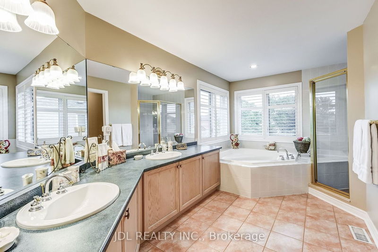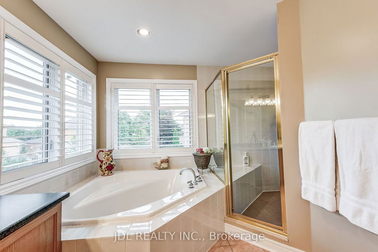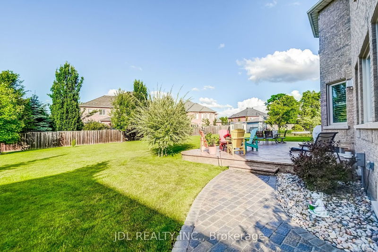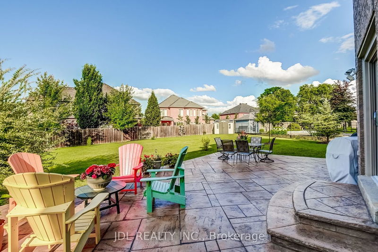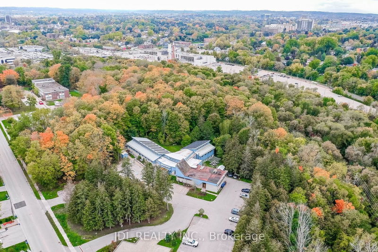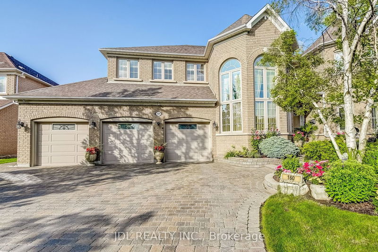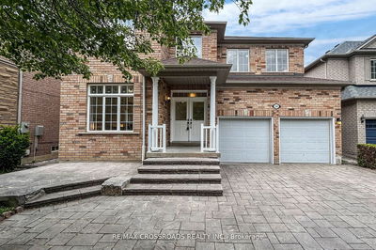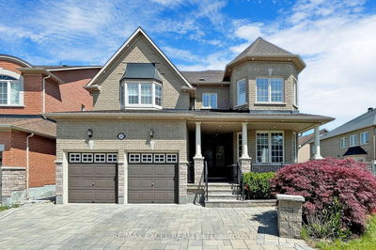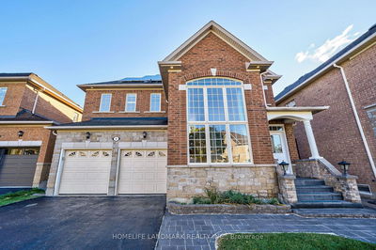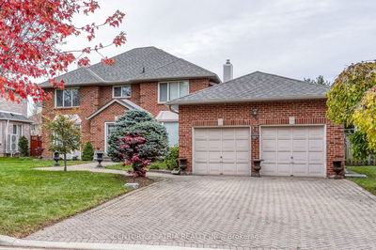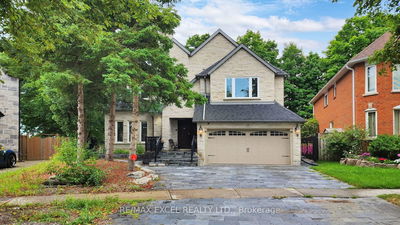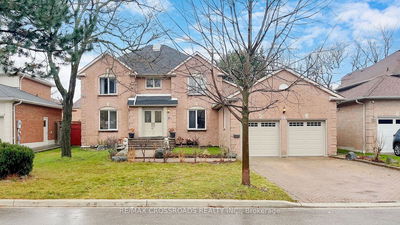Truly a gem, unlike any others in the comfort of city-living! One of a kind pie-shaped lot boosting 16,000+ sq. ft. of land that showcases an enormous backyard with a large "Pattern Concrete" patio. Proud owner of 20+ years! Stunning 4,300+ sq. ft. 4 bedroom, 3+1 bathroom Madison home in the prestigious neighbourhood of Cachet. 3 car garage with 1 additional tandem parking that allows for total of 4 car parking with direct access to both the house and the backyard. Huge master bedroom with ensuite, walk-in closets, sitting area & California shutters. Regal 2 story ceiling, crown moulding & hardwood floor in the living room for an additional WOW factor. Huge basement area that is open for your design to come true. Located close to all amenities such as supermarkets, restaurants, parks, shopping centres, top ranked schools as well as Hwys. 404 & 407. 3 outdoor floodlight cameras & security alarm system.
Property Features
- Date Listed: Tuesday, July 18, 2023
- Virtual Tour: View Virtual Tour for 160 Silver Rose Crescent
- City: Markham
- Neighborhood: Cachet
- Major Intersection: Village Gate Dr / Macrill Rd
- Full Address: 160 Silver Rose Crescent, Markham, L6C 1W9, Ontario, Canada
- Living Room: Cathedral Ceiling, Large Window, Crown Moulding
- Kitchen: 2 Way Fireplace, Breakfast Area, Pantry
- Family Room: 2 Way Fireplace, Pot Lights, Hardwood Floor
- Listing Brokerage: Jdl Realty Inc. - Disclaimer: The information contained in this listing has not been verified by Jdl Realty Inc. and should be verified by the buyer.

