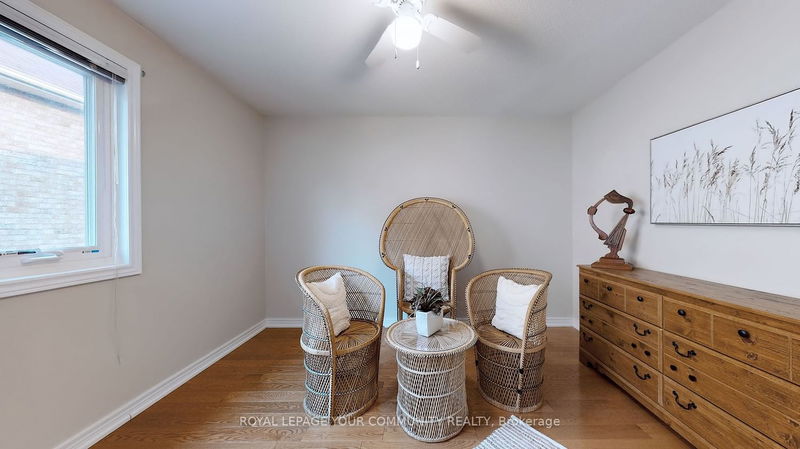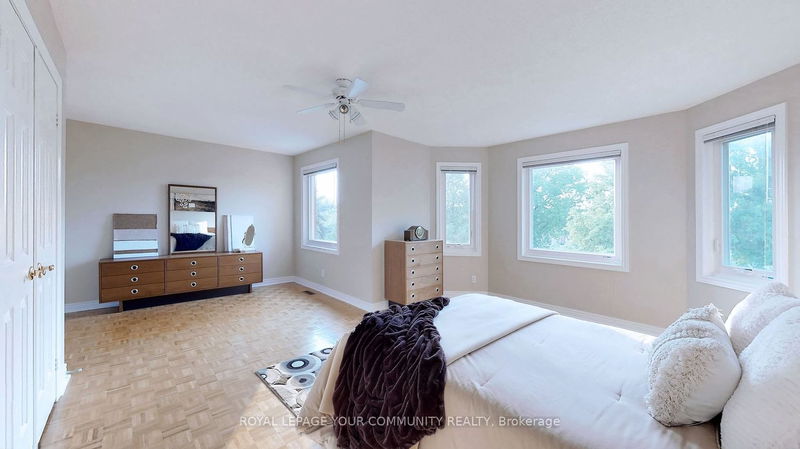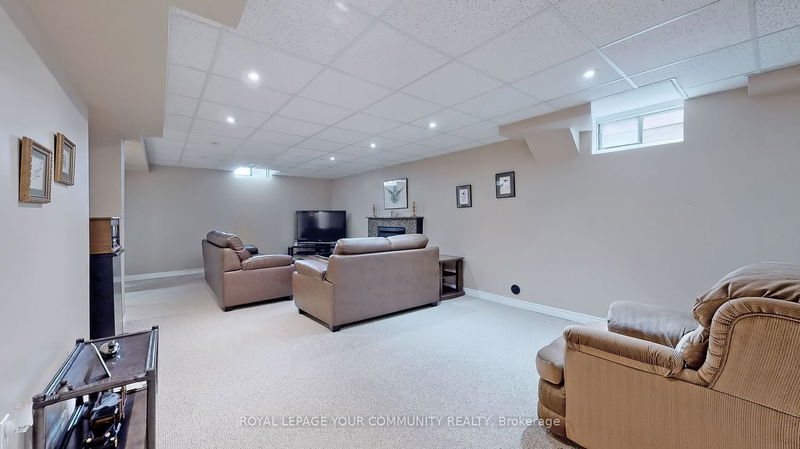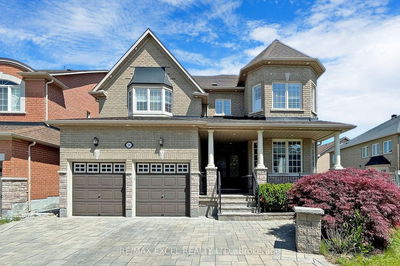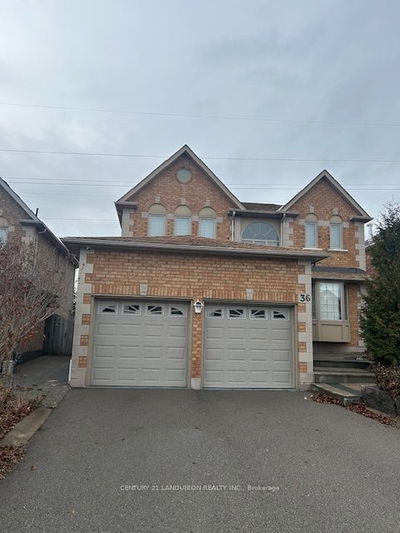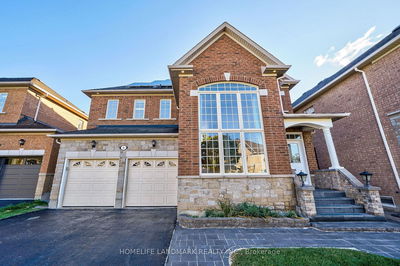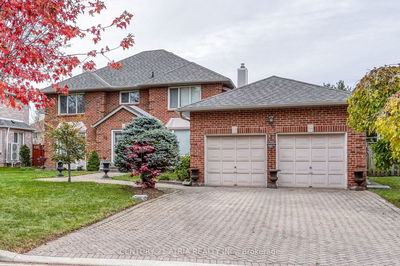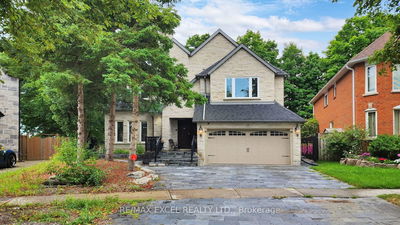Executive south facing estate in the prestigious and well sought after neighbourhood of Cachet! Premium size lot! 3 car garage with a lift! 9 ft ceilings, crown mouldings, 2 gas fireplaces, interlocking driveway. Family size kitchen with granite counters and a breakfast area. Finished basement featuring bedroom with an en-suite, second family room with a fireplace, an office and a lot of storage space. Roughed in elevator in the foyer. Roof 2014, furnace 2016, windows 2019. Original owner, superbly maintained home!
Property Features
- Date Listed: Wednesday, June 07, 2023
- Virtual Tour: View Virtual Tour for 237 Calvert Road
- City: Markham
- Neighborhood: Cachet
- Major Intersection: Woodbine And 16th/Warden Ave
- Living Room: Hardwood Floor, Picture Window, Combined W/Dining
- Kitchen: Cork Floor, Granite Counter, Eat-In Kitchen
- Family Room: Hardwood Floor, Fireplace, Picture Window
- Family Room: Broadloom, Fireplace
- Listing Brokerage: Royal Lepage Your Community Realty - Disclaimer: The information contained in this listing has not been verified by Royal Lepage Your Community Realty and should be verified by the buyer.























