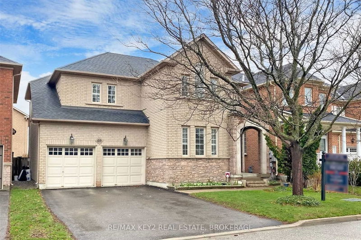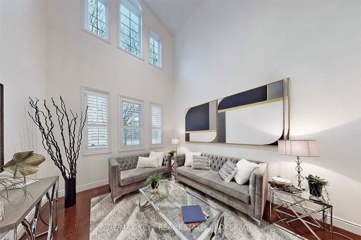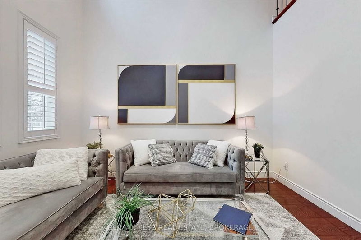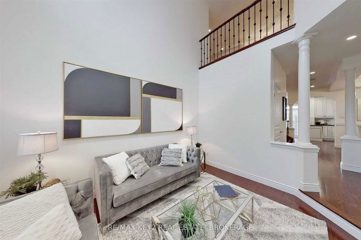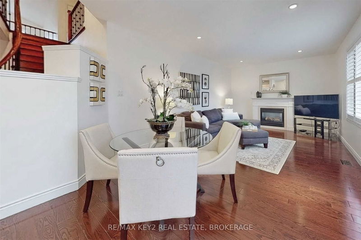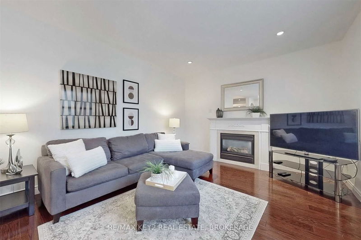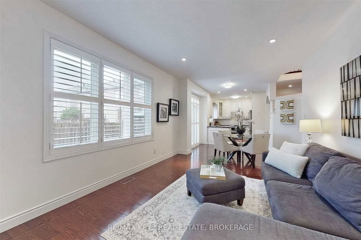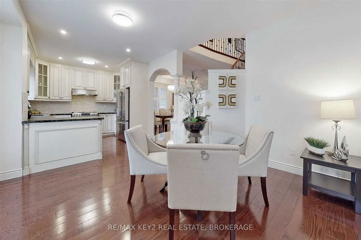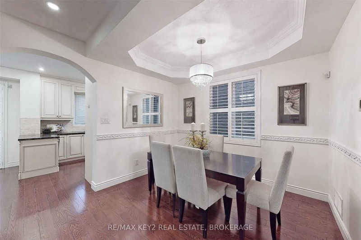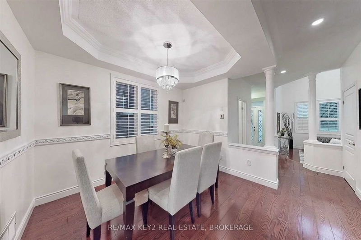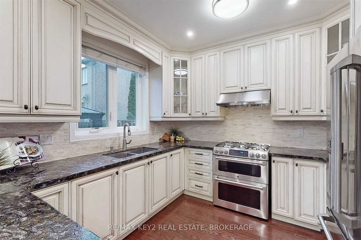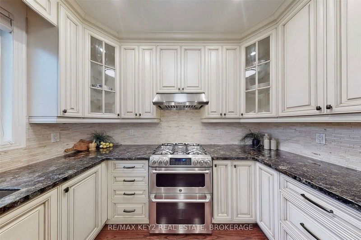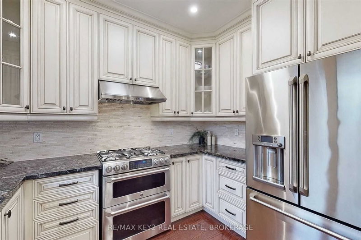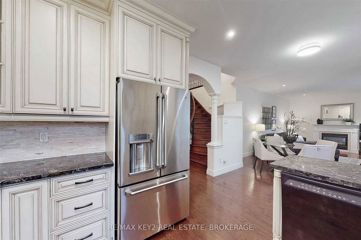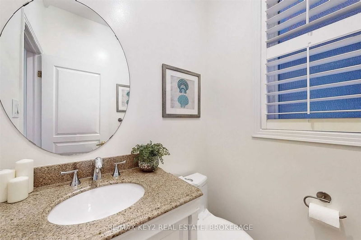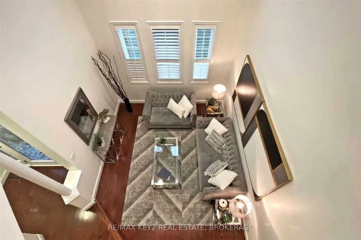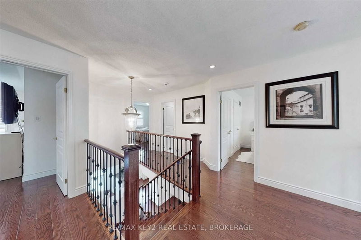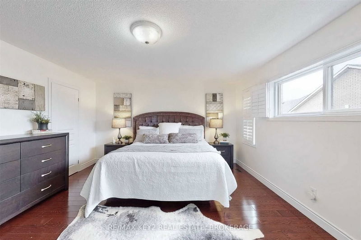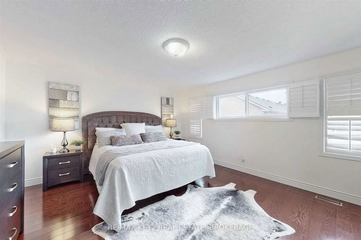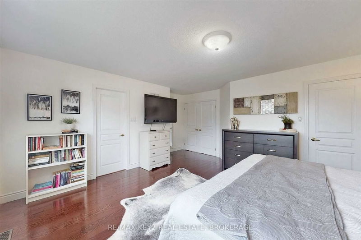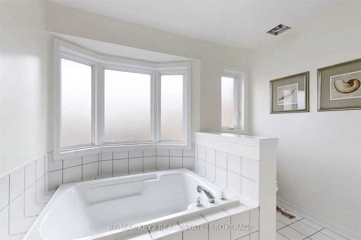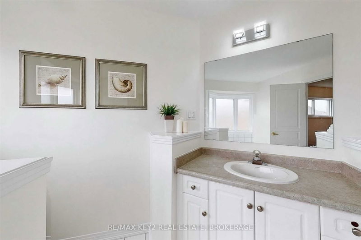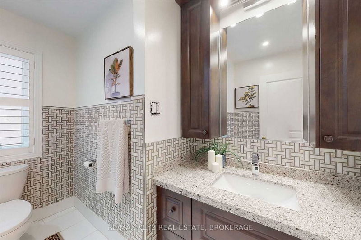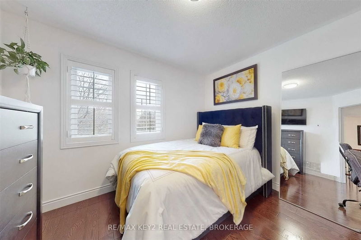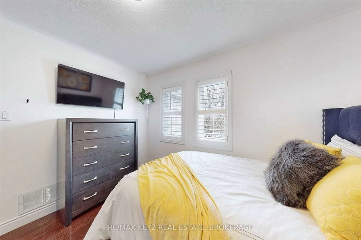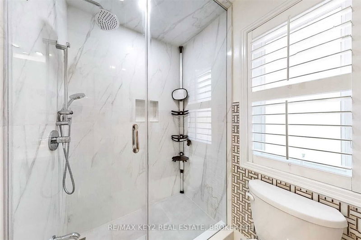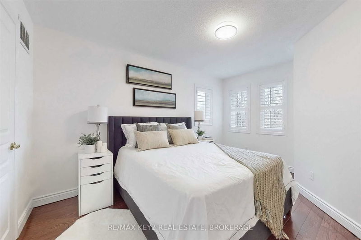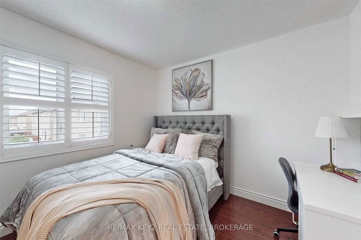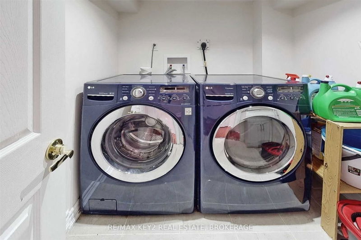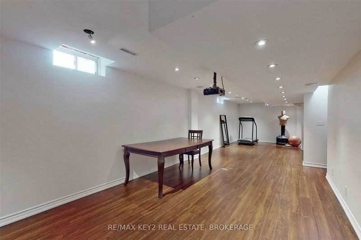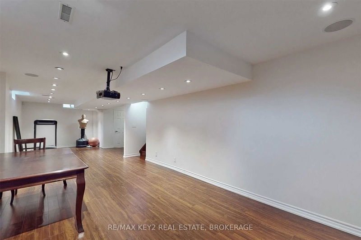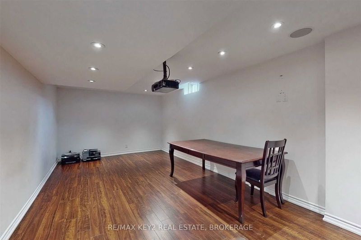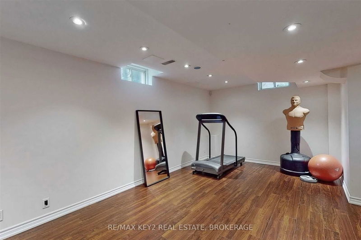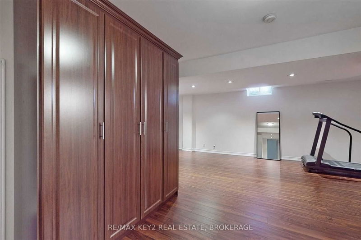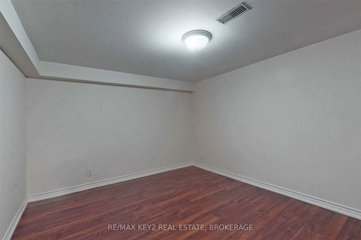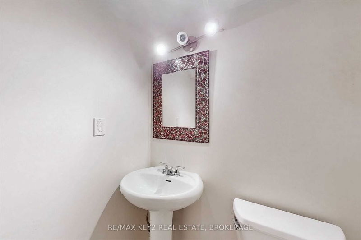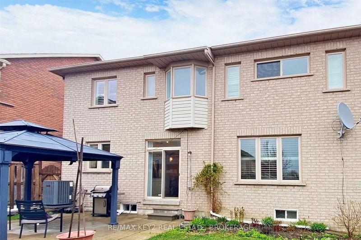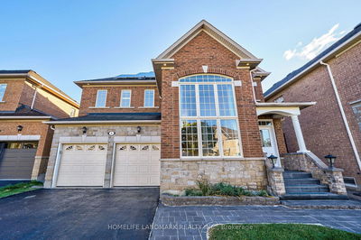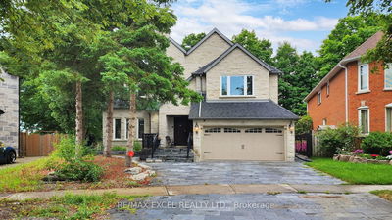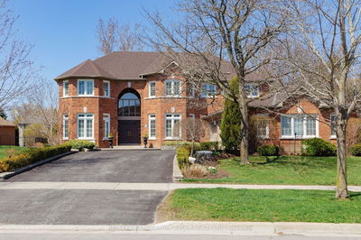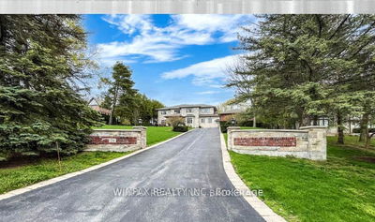Welcome To This Stunning 4 Bedroom, 4 Washroom Detached Home Located Highly Desirable Cachet Neighbourhood! Tastefully & Impeccably Maintained. The Main Floor Features A Living & Dining Area Perfect For Entertaining Guests. The Cozy Family Room, Complete With Gas Fireplace Is Perfect For Unwinding & Relaxing With Loved Ones. Functional And Practical Kitchen Overlooks The Family Room. Upstairs, You'll Find Four Spacious Bedrooms, Including The Primary Bedroom Suite With A Walk-In Closet & Ensuite Bathroom. Three Additional Bedrooms Feature Ample Closet Space & Share A Well-Appointed 4-Piece Bathroom. The Finished Basement Provides Even More Living Space As Well As A 3-Piece Bathroom. Located Just Steps From Top-Rated Schools, Parks, Shopping & Restaurants & Just Minutes From Hwy 404/407, Making It The Perfect Family Home In A Highly Sought-After Neighbourhood.
Property Features
- Date Listed: Thursday, April 20, 2023
- Virtual Tour: View Virtual Tour for 69 Southbrook Crescent
- City: Markham
- Neighborhood: Cachet
- Major Intersection: Woodbine/Hillmount
- Full Address: 69 Southbrook Crescent, Markham, L6C 2H6, Ontario, Canada
- Living Room: Hardwood Floor, Cathedral Ceiling, Separate Rm
- Kitchen: Hardwood Floor, O/Looks Family
- Family Room: Hardwood Floor, Gas Fireplace
- Listing Brokerage: Re/Max Key2 Real Estate, Brokerage - Disclaimer: The information contained in this listing has not been verified by Re/Max Key2 Real Estate, Brokerage and should be verified by the buyer.

