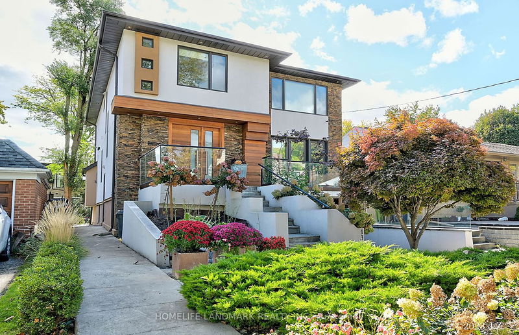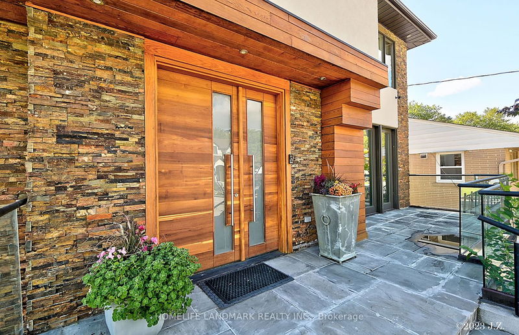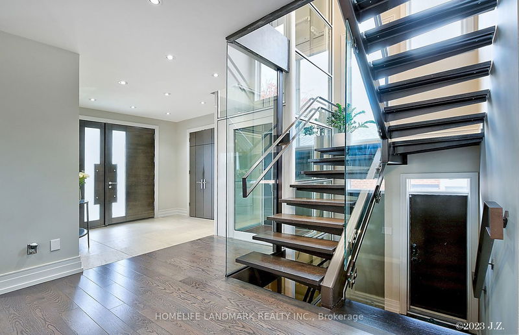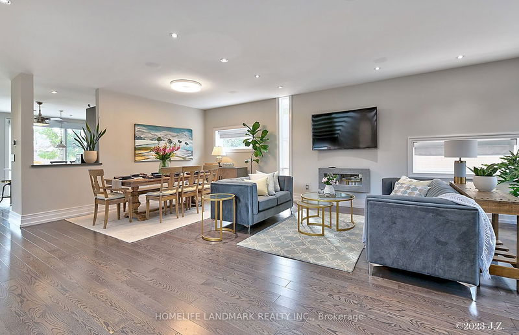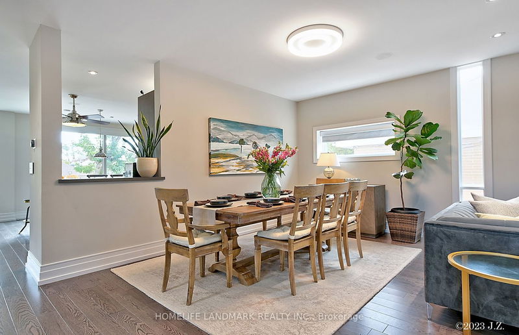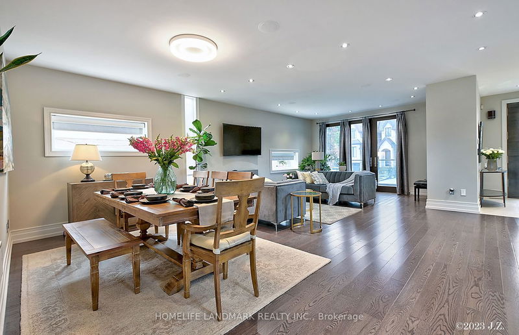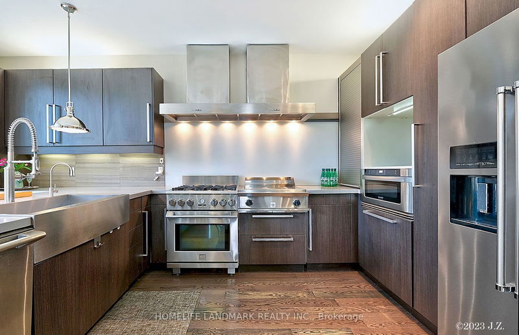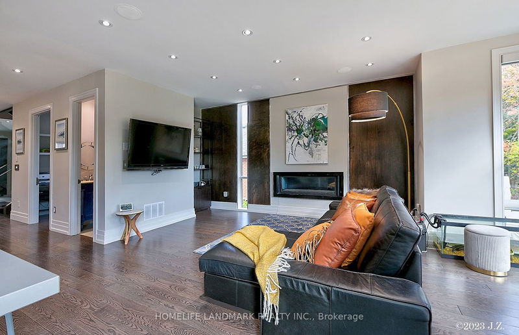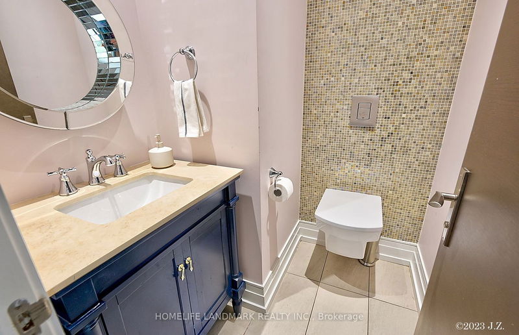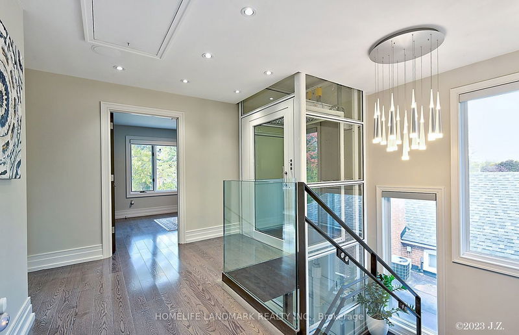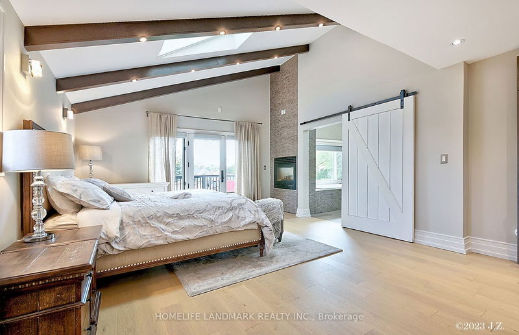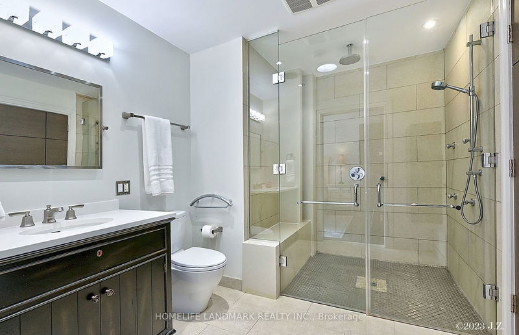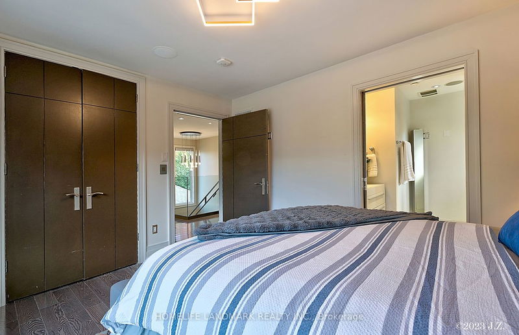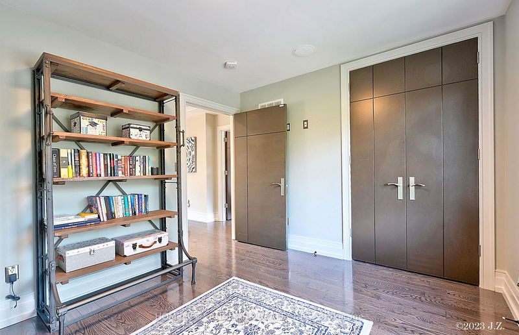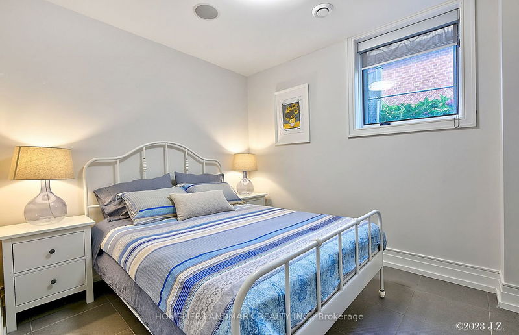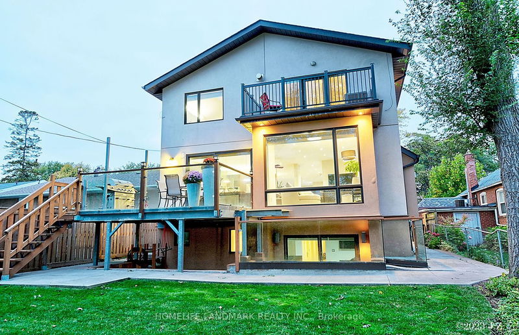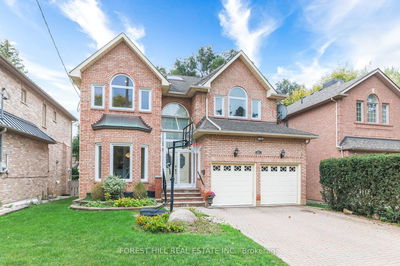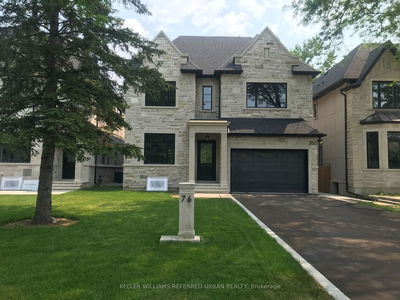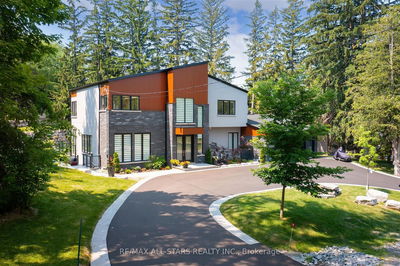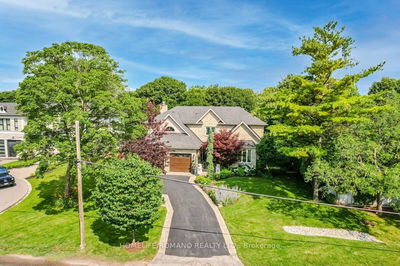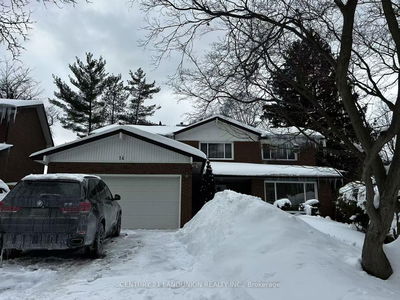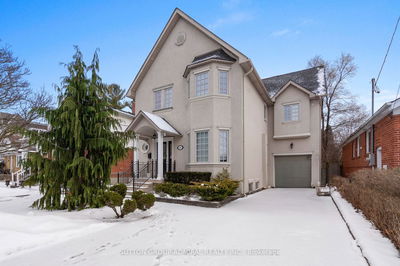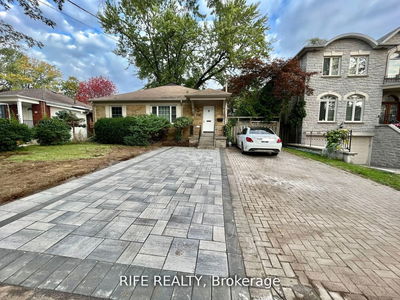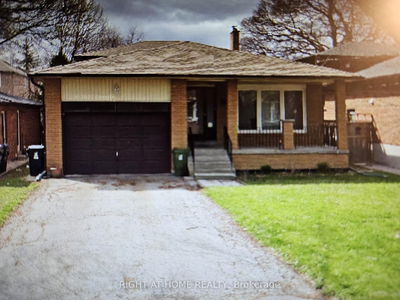No Detail Has Been Overlooked In This Artfully Curated 4+2 Bdrm, 5 Bth, 2 Car Garage. Newly Renovated Custom Built Home W.3600+ Sq Ft Total Living Space W/Nanny Suite & W/O. Steel Floating Stairs & Spacious Glass Elevator. Spray Foam Insulation, Aluminum Clad Wood Picture Windows. 4 Independent Zone Heating (Garage/Bsmt/1st Flr/2nd Flr) & 2 Zone Cooling W/New Installed NAVIEN Commercial Boiler For Water & In-Floor Heating. Blum Servo-Drive Miele Kitchen Drawers In Chef's Dream Kitchen W Oversized Island, Bar Seating To W/O Deck. The 2nd-level Features A Walk-out To 2nd South-Facing Balcony, A Spacious Primary Bdrm W/ 5PC Ensuite Bth, Walk-in Closet & Laundry. 2side Gas Fireplace, Power Generator, Tesla Wall-Charger, Slatwall Panels In Garage w/ Prof. Installed Epoxy Flr. Highest Ranked Public Schs (Claude Watson, Avondale Alternative, Earl Haig, Cardinal Carter Academy), Top Private Schs(SCS, Havergal, BSS, UCC, TFS, Crescent). Close To Transit, Hwy, Shops, Parks, Tennis, Golf & More
Property Features
- Date Listed: Thursday, October 19, 2023
- Virtual Tour: View Virtual Tour for 131 Glendora Avenue
- City: Toronto
- Neighborhood: Willowdale East
- Major Intersection: Yonge & Sheppard
- Living Room: Open Concept, Elevator, W/O To Terrace
- Family Room: Combined W/Kitchen, Gas Fireplace, Large Window
- Kitchen: Breakfast Bar, Custom Counter, Stainless Steel Appl
- Kitchen: Open Concept, Modern Kitchen, Stainless Steel Appl
- Listing Brokerage: Homelife Landmark Realty Inc. - Disclaimer: The information contained in this listing has not been verified by Homelife Landmark Realty Inc. and should be verified by the buyer.



