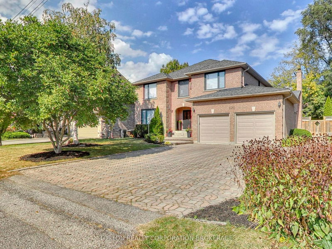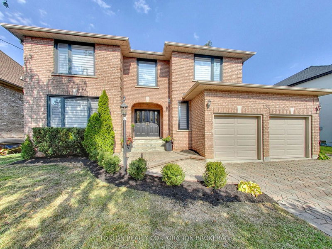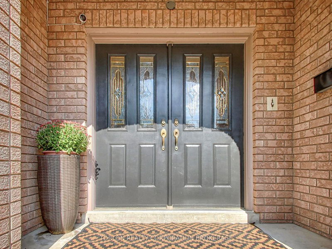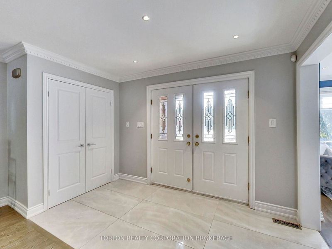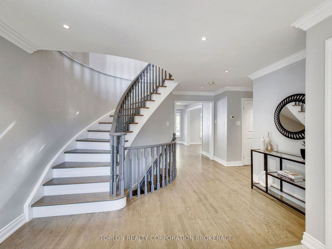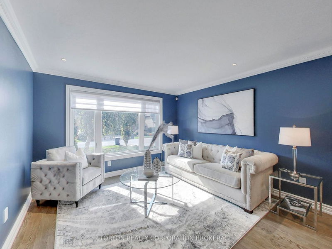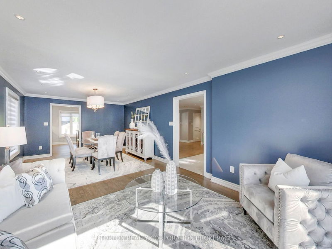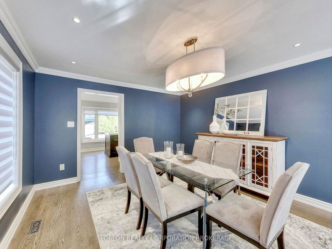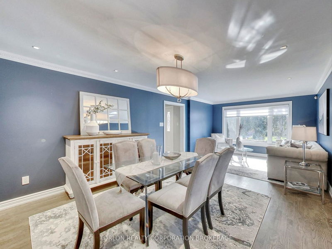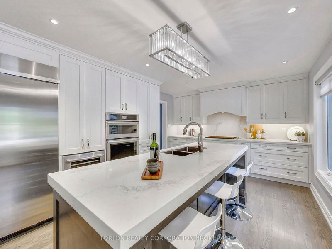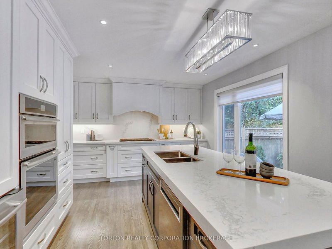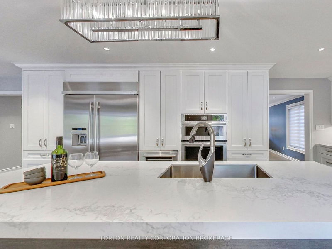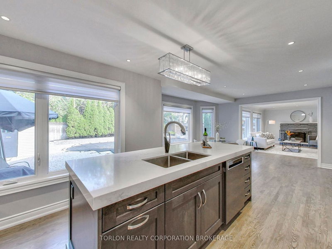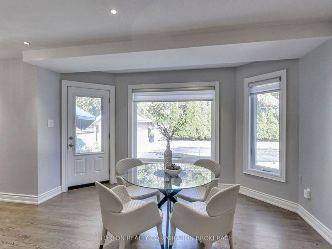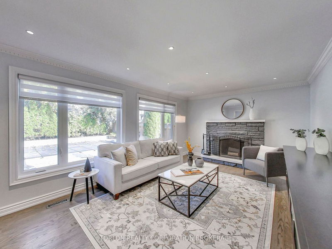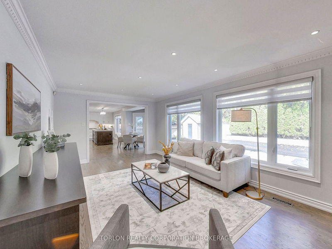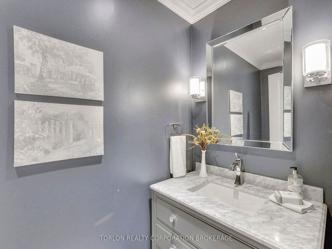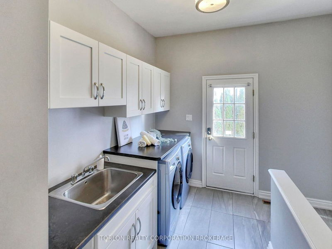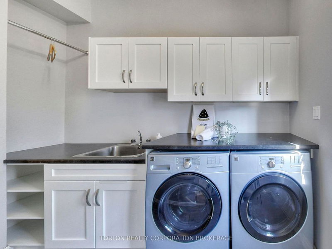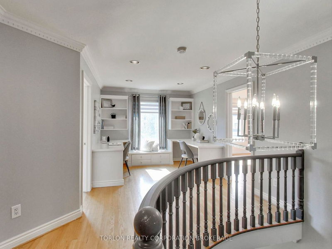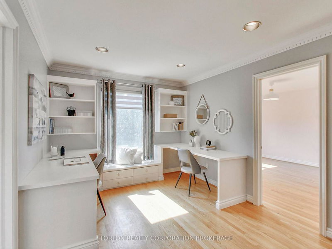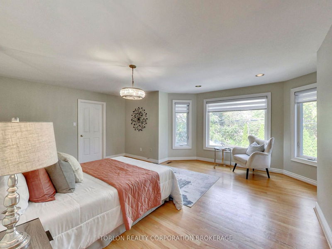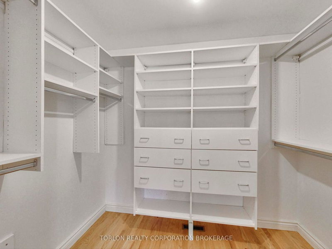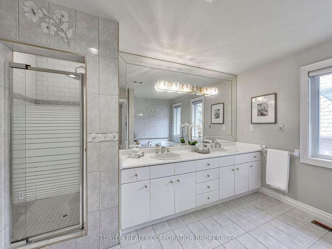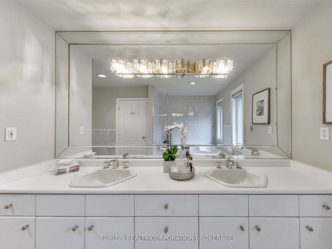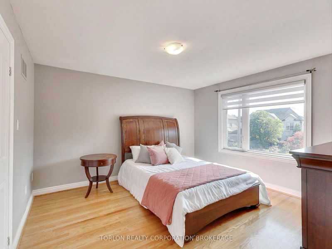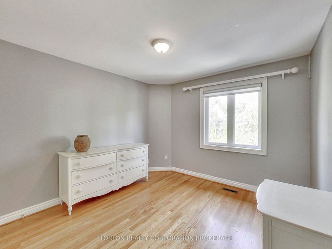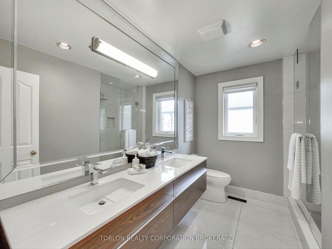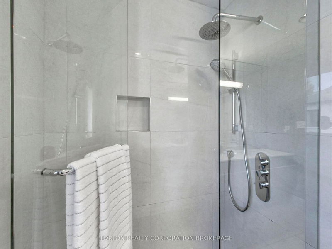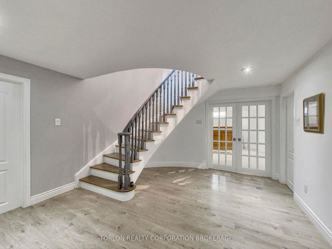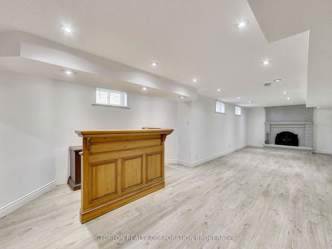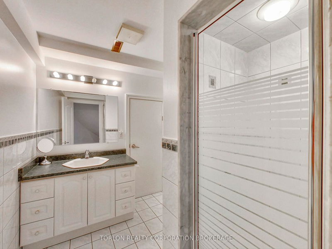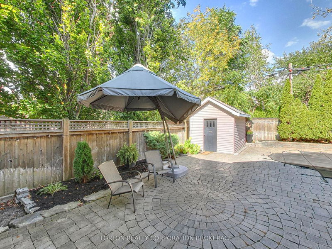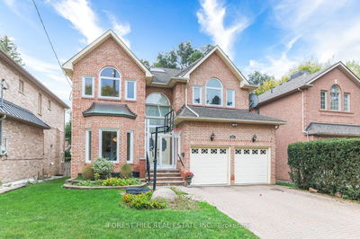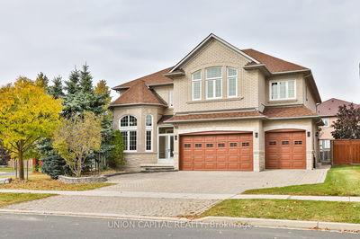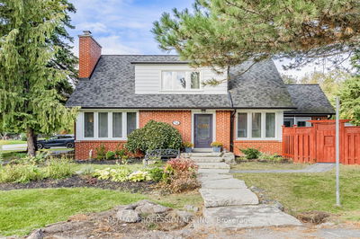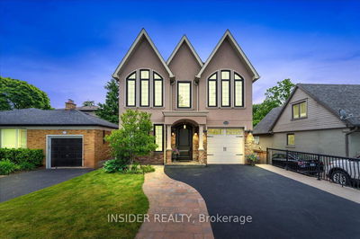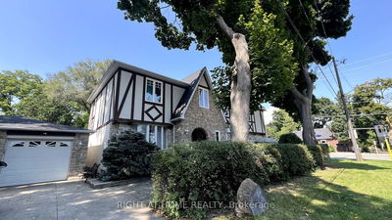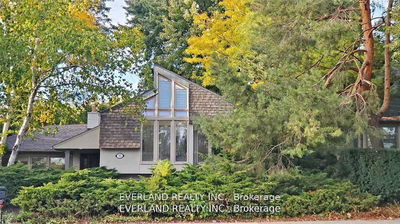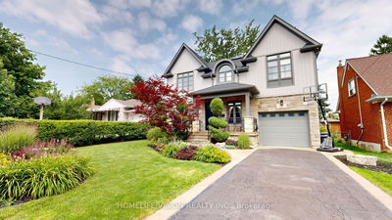Sought After Islington Heights, Exceptional Value In This Coveted Neighbourhood , Two Storey Executive Home With Functional Layout, Welcoming Foyer, Approximately 4100 Sq. Ft. Of Finished Living Space, Fabulous Renovated Chefs Kitchen(2016), 3'x8' Stone Centre Island With Flush Breakfast Bar, Two Tone Custom Cabinets, Built In SS JennAir Appliances, Overlooking Landscaped Private Rear Yard With In-Ground Salt Water Pool And Hot Tub, Spacious Principal Rooms, Plenty Of Closet Space With Custom Organizers, Over-Sized Double Car Garage, Side Door And Garage Door Access, Finished Lower Level With Wet Bar, Above Grade Basement Windows, Two Wood Burning Fireplaces, New Pool Liner And Cover(2021), Updated Windows(2015), Interlock Driveway And Walkway, Conveniently Located, Minutes To Islington Golf Club, Easy Access to Major Highways, Airport, Public Transit, Parks, Schools And Downtown
Property Features
- Date Listed: Saturday, October 07, 2023
- Virtual Tour: View Virtual Tour for 121 Perry Crescent
- City: Toronto
- Neighborhood: Princess-Rosethorn
- Major Intersection: Islington/Rathburn
- Full Address: 121 Perry Crescent, Toronto, M9A 1K5, Ontario, Canada
- Living Room: Hardwood Floor, Picture Window, Pot Lights
- Kitchen: Centre Island, Stainless Steel Appl, Hardwood Floor
- Family Room: Hardwood Floor, Fireplace, Pot Lights
- Listing Brokerage: Torlon Realty Corporation Brokerage - Disclaimer: The information contained in this listing has not been verified by Torlon Realty Corporation Brokerage and should be verified by the buyer.

