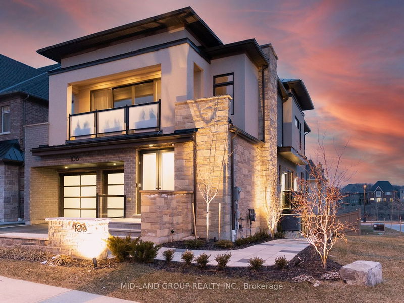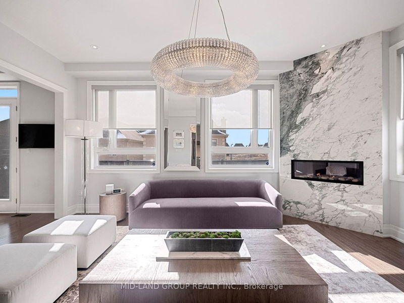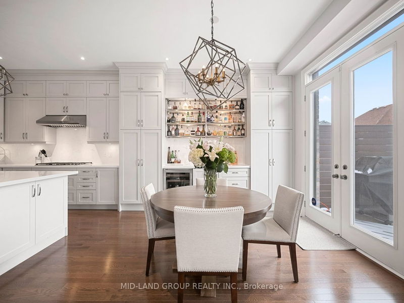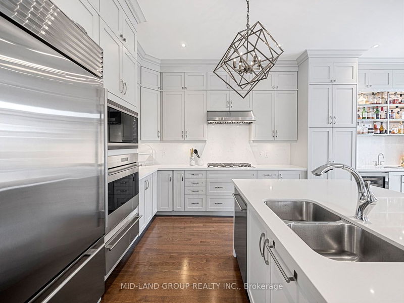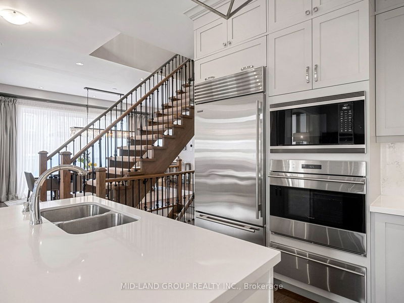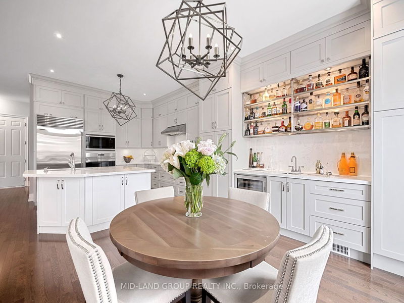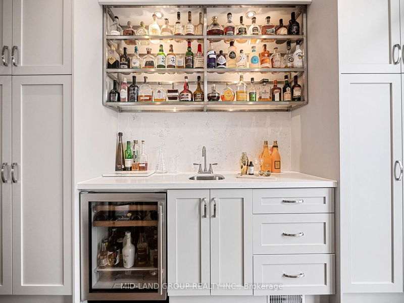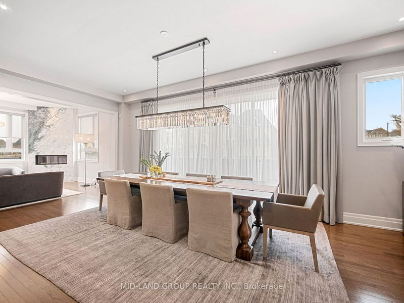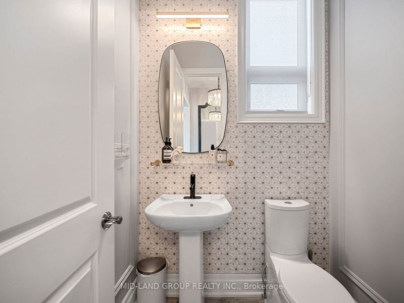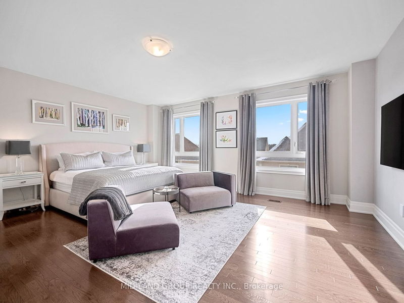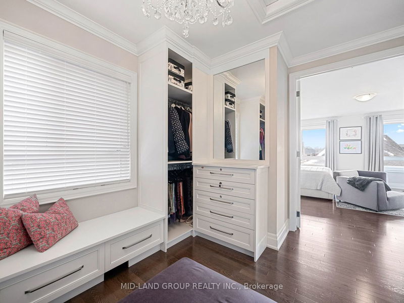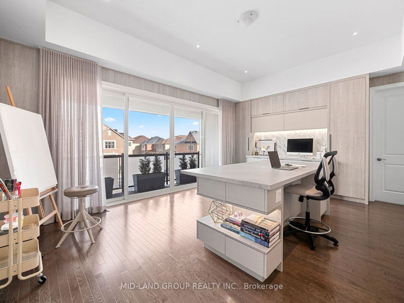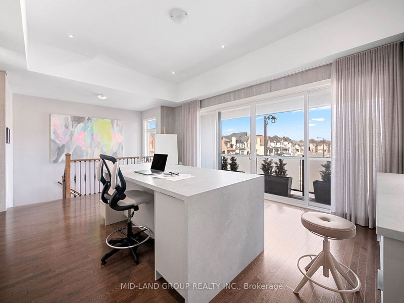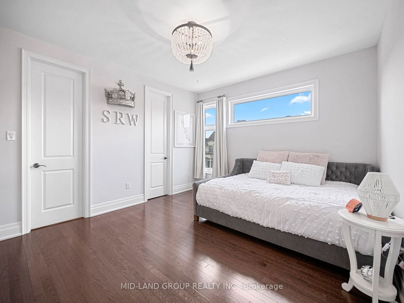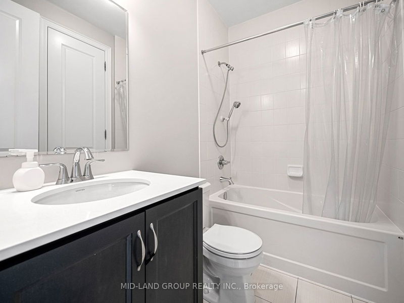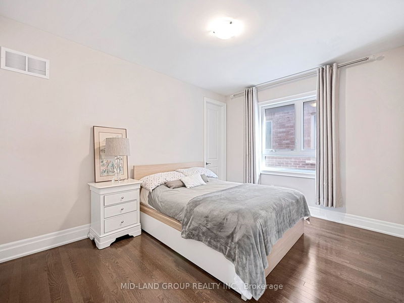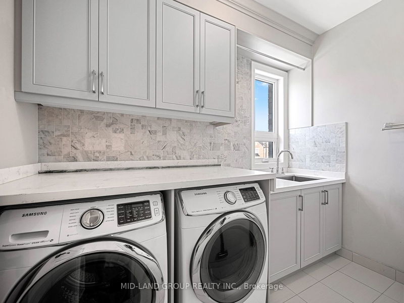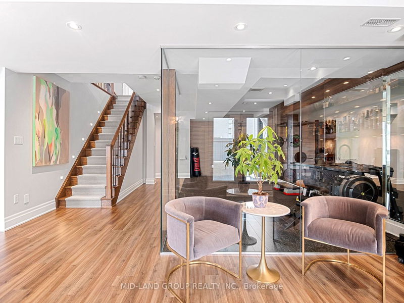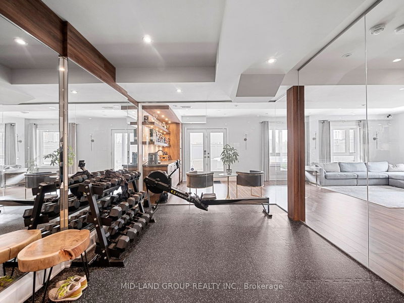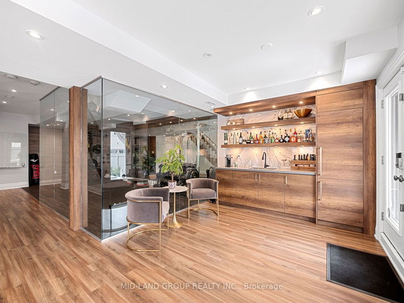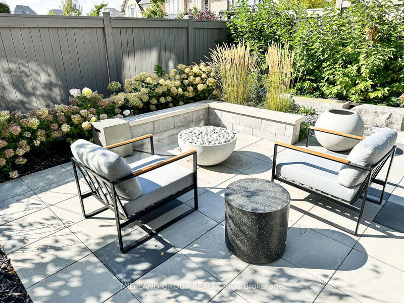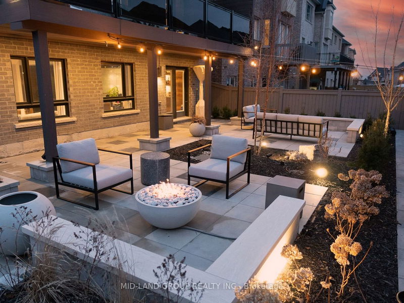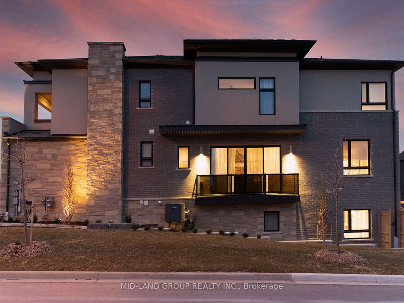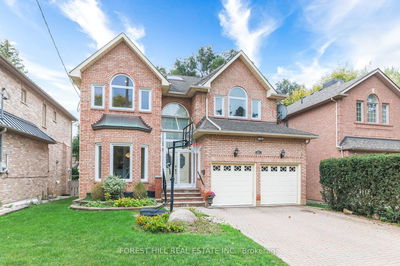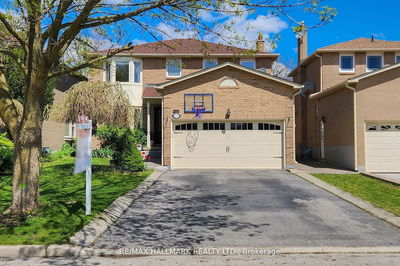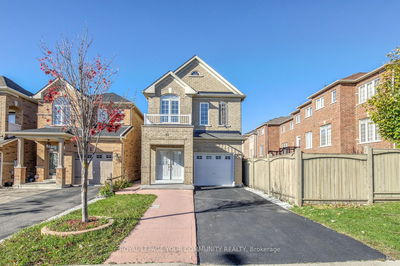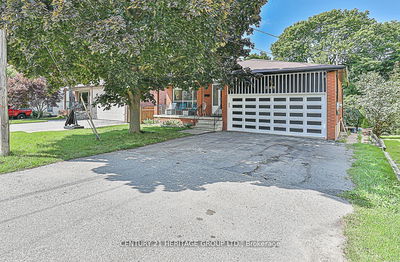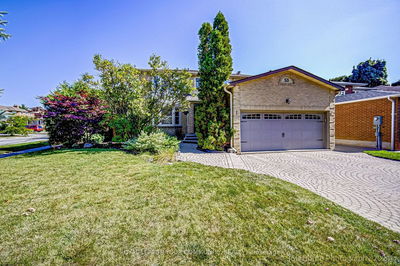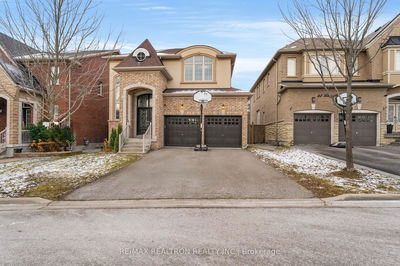Expansive Open-Concept Layout With Abundant Natural Light From Large Windows And 3 Balconies. Move-in-ready, With Elegant Upgrades, Breathtaking 10ft Carrera Marble Fireplace. Approx. 5,100 sqft Of Above-grade Living Space (Including Full Walkout 9ft Basement). Luxury Gym, Stylish Home Studio Workspace. Designer back Yard Sanctuary With Smart Irrigation. Subzero/ Wolf Built-in Appliances, 2 Wet Bars, Made For Entertaining. Smart Home, Fiberoptic Neighborhood. Steps To Major Parks And Elementary School. All Existing Appliances, Two Fridges, B/I Oven, B/I Microwave, B/I Warming Drawer, Gas Cooktop, B/I Diswasher, Bar Fridge, All Existing Light Fixtures, All Existing Window Coverings, Central Air, Central Vacuum, 2 Garage Door Openers
Property Features
- Date Listed: Friday, November 10, 2023
- Virtual Tour: View Virtual Tour for 106 Via Romano Boulevard
- City: Vaughan
- Neighborhood: Patterson
- Major Intersection: Major Mackenzie W /Bathurst St
- Full Address: 106 Via Romano Boulevard, Vaughan, L6A 4X1, Ontario, Canada
- Kitchen: Wood Floor, Open Concept
- Family Room: Wood Floor, Fireplace
- Living Room: Combined W/Dining, Wood Floor, W/O To Balcony
- Listing Brokerage: Mid-Land Group Realty Inc. - Disclaimer: The information contained in this listing has not been verified by Mid-Land Group Realty Inc. and should be verified by the buyer.

