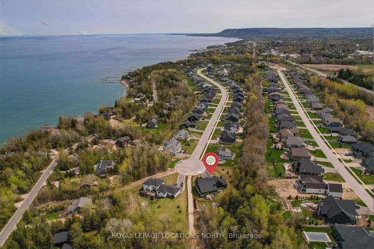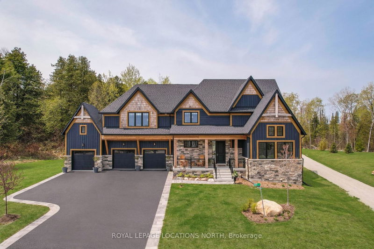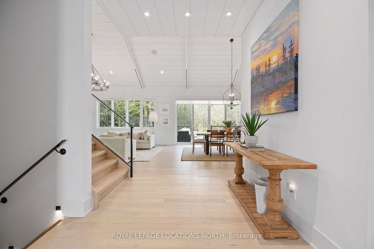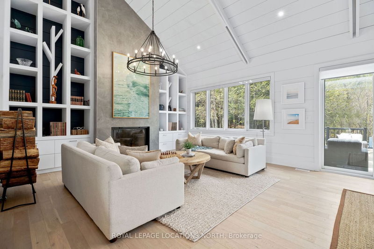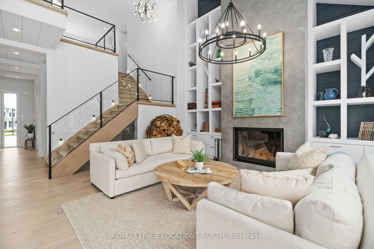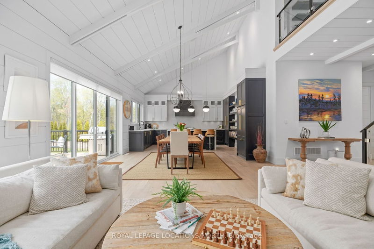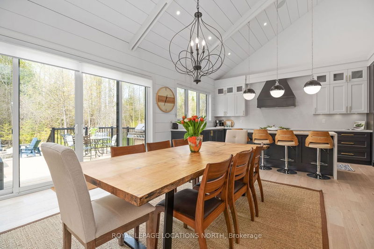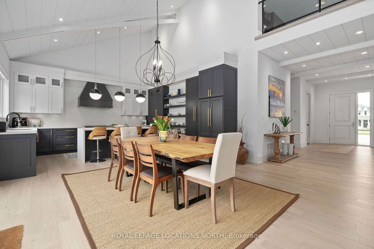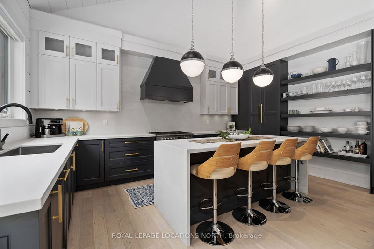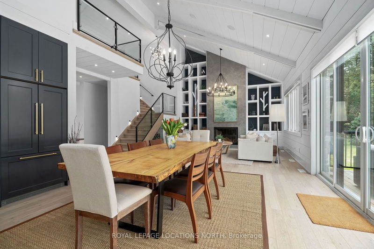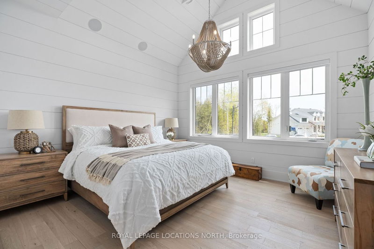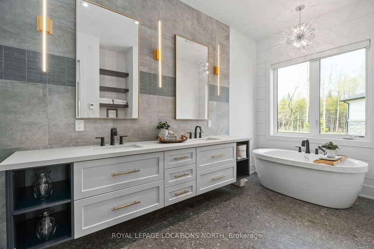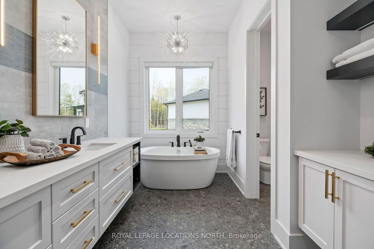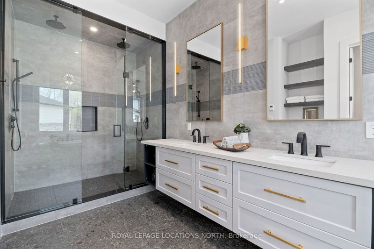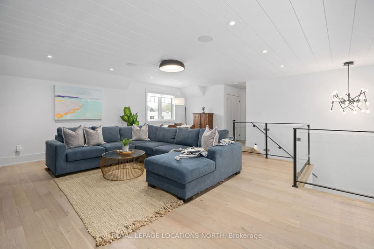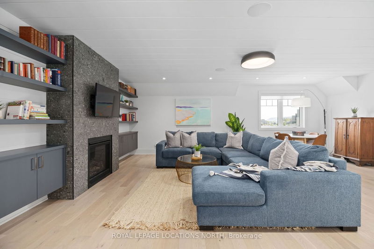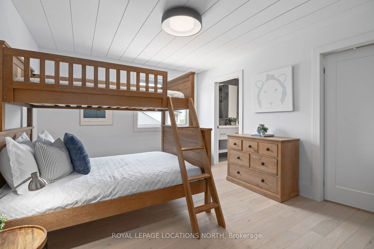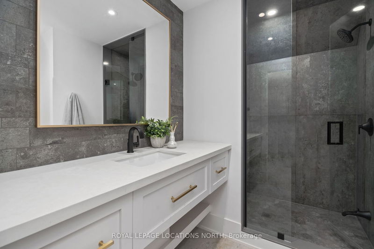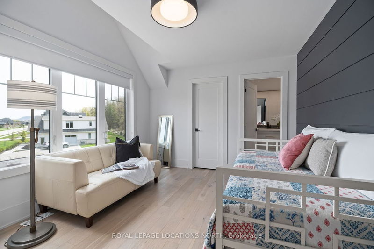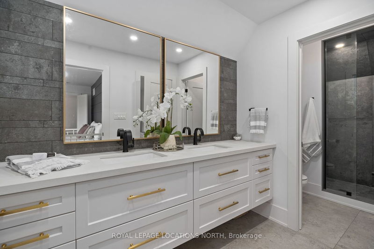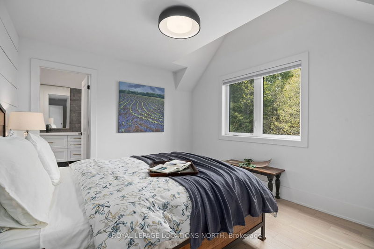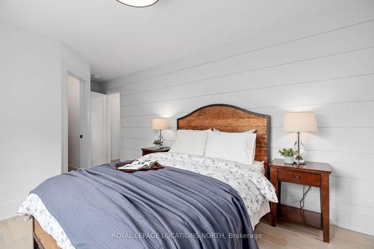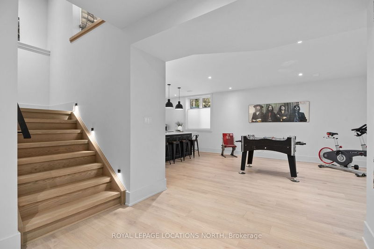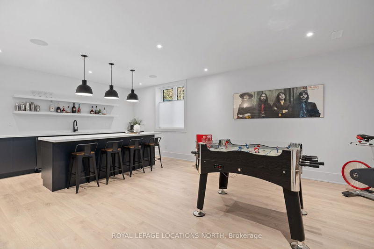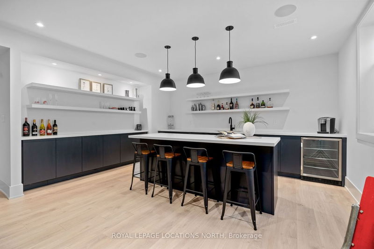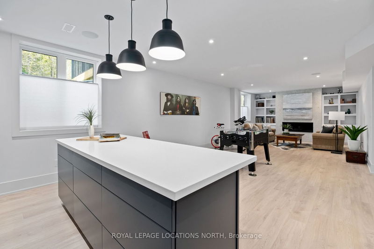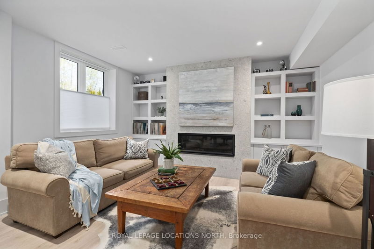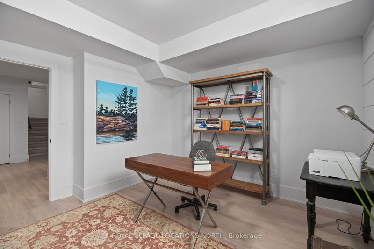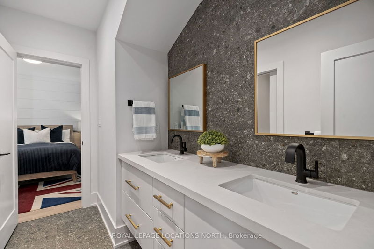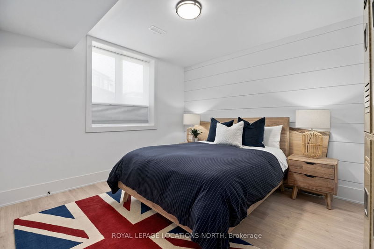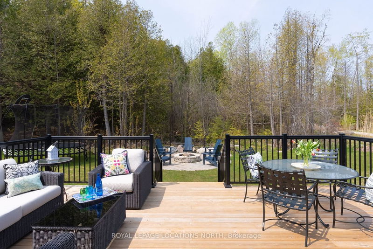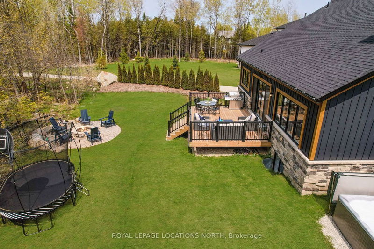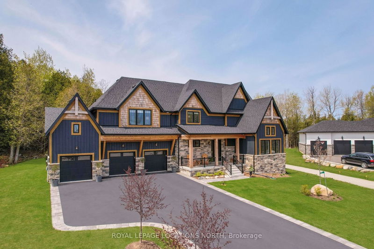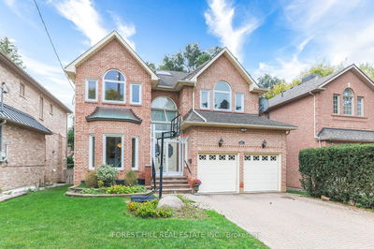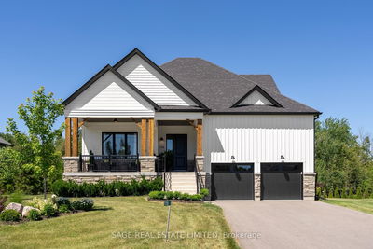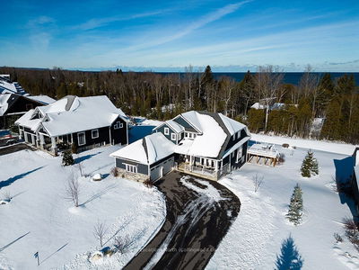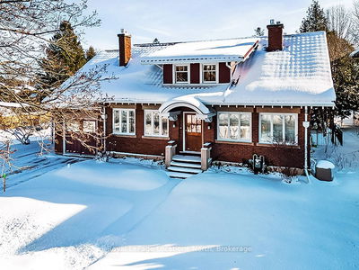On a coveted immense pie shaped private lot at the end of a Cul de Sac is a magnificent home. Walking distance to Georgian Bay, walk or bike ride along the Georgian Trail to the shops and restaurants of Thornbury. Open concept living/dining/kitchen area with wall to wall windows showcasing the expansive views of the private treed lot. Luxurious living room with majestic wood burning fireplace. Chef's kitchen, oversized island, Porter & Charles gas range and built in Fisher & Paykel fridge & dishwasher. Step out to the deck, stone fire pit and large hot tub to enjoy the outdoors. The main floor primary bedroom complete with a luxurious en suite featuring a double rain shower, heated floors and a soaker tub. Upstairs, you'll find 3 bedrooms, 2 bathrooms & living area. The lower level features heated floors, gas fireplace, high ceilings, large windows, & a wet bar. Don't miss out on the opportunity to make it yours, schedule a viewing today and start living your dream life in Thornbury.
Property Features
- Date Listed: Friday, October 27, 2023
- Virtual Tour: View Virtual Tour for 137 Timber Lane
- City: Blue Mountains
- Neighborhood: Thornbury
- Major Intersection: Peel
- Full Address: 137 Timber Lane, Blue Mountains, N0H 2P0, Ontario, Canada
- Kitchen: Main
- Living Room: Main
- Family Room: 2nd
- Listing Brokerage: Royal Lepage Locations North - Disclaimer: The information contained in this listing has not been verified by Royal Lepage Locations North and should be verified by the buyer.

