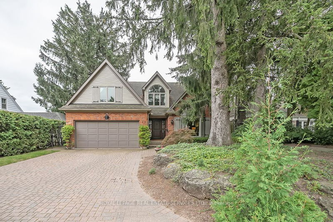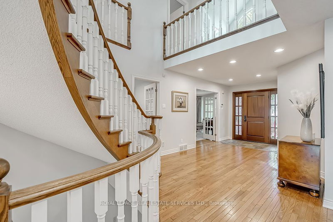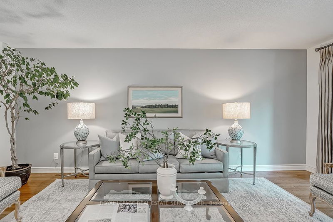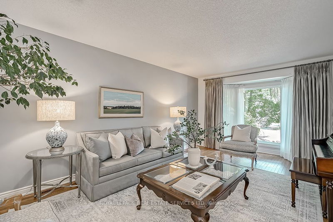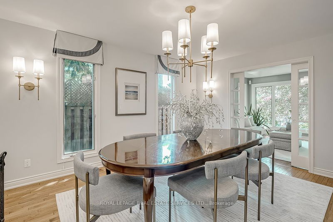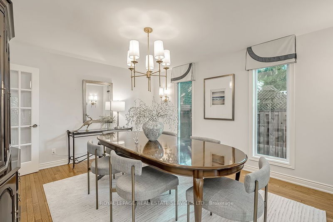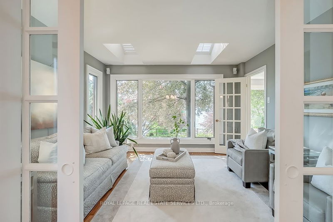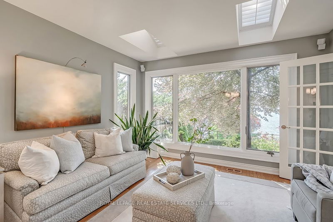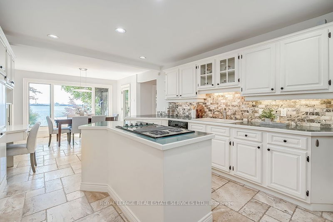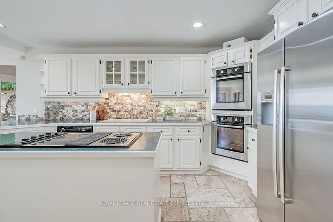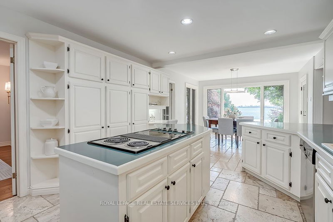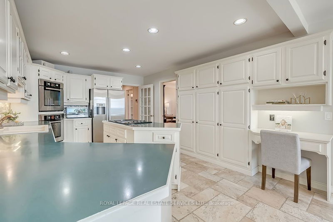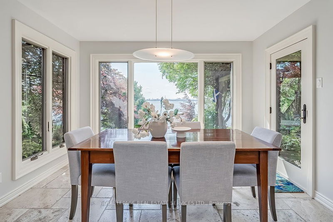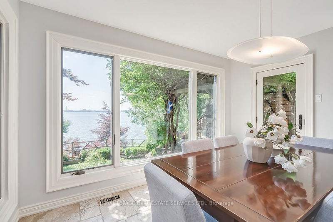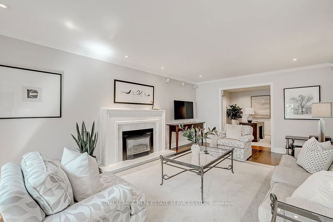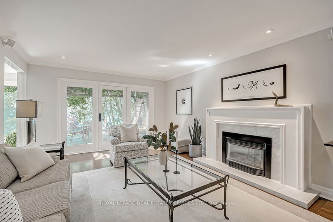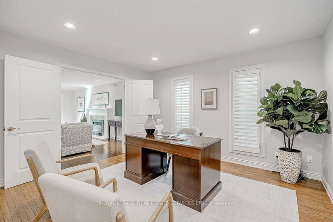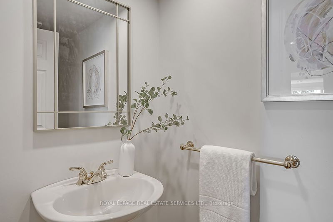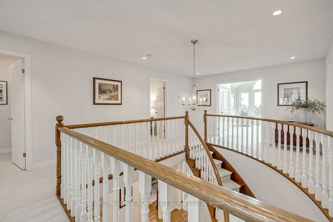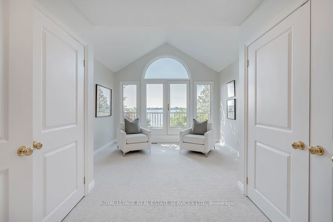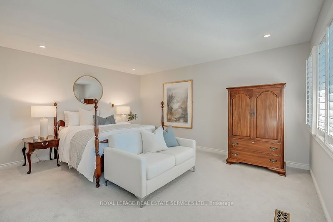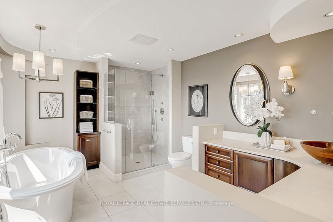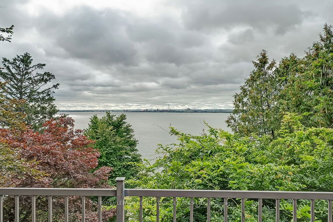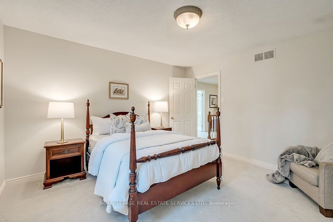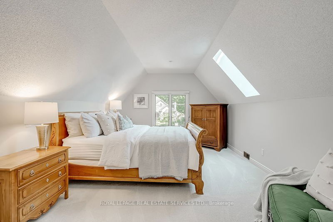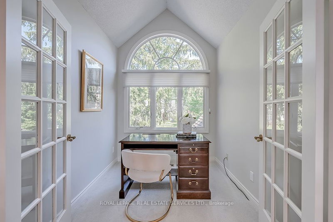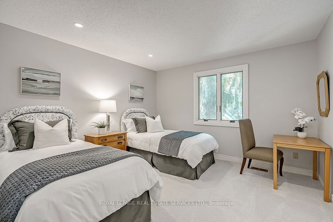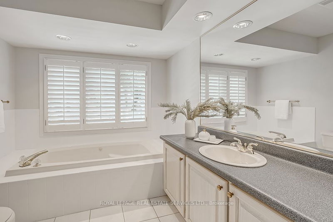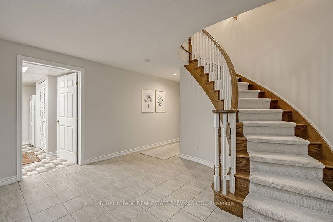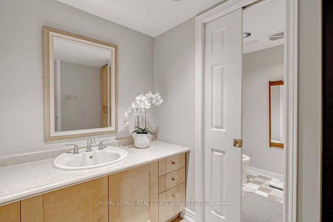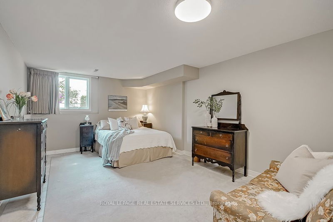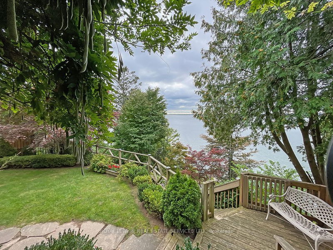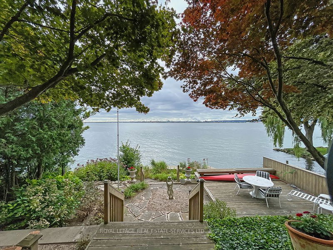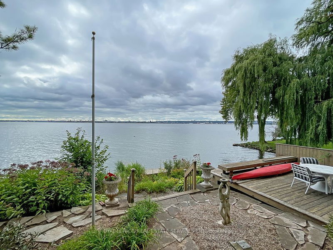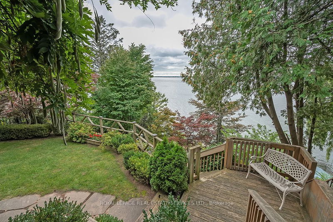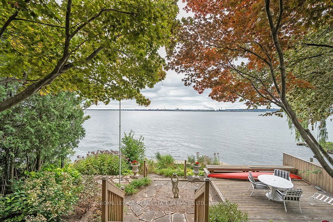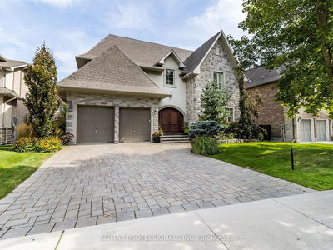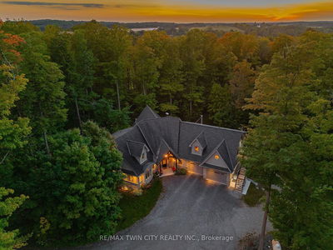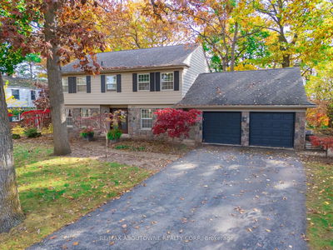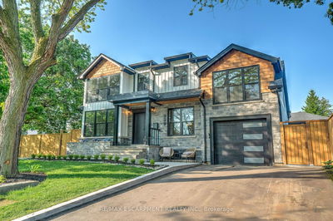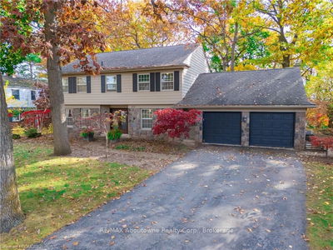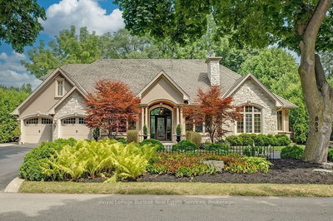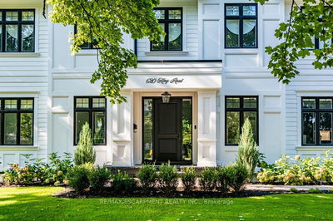Stunning Waterfront Property nestled near the Burlington Golf Club. Over 50' of Waterfront w Riparian Rights w multi-tiered decks & dock, lot depth w over 220'. This Executive Home offers an upscale living experience w 4+1 Bed & 4 Bath. Perfect cottage alternative! Center hall plan w foyer leading to a sep. living rm., main flr. den open to the great rm. Large eat in kit. w B/I app. center island & eat-in area leading to back deck. Another sitting rm. & sep. dining room, powder rm., laundry rm & inside entry to garage. Breathtaking Panoramic views of the Lake across back of the house. The 2nd lvl offers a Master retreat w sep. dressing rm w balcony & 4pc ensuite, 3 lrg beds, open den for 2nd office/ play area & 4pc bath. LL formally a Nanny suite, offers a kichenette, 4pc bath, rec. room & 5th bed + lots of storage. Highlight of this home is the backyard w/ a lrg deck, grass area w steps to private dock overlooking the Lake. Rare Opportunity to Live on the Lake in a premium Location!
Property Features
- Date Listed: Friday, September 15, 2023
- Virtual Tour: View Virtual Tour for 278 North Shore Boulevard E
- City: Burlington
- Neighborhood: LaSalle
- Major Intersection: King Rd + North Shore Blvd
- Full Address: 278 North Shore Boulevard E, Burlington, L7T 1W9, Ontario, Canada
- Living Room: Double Doors
- Kitchen: B/I Appliances, Breakfast Area
- Family Room: Fireplace, W/O To Deck
- Listing Brokerage: Royal Lepage Real Estate Services Ltd. - Disclaimer: The information contained in this listing has not been verified by Royal Lepage Real Estate Services Ltd. and should be verified by the buyer.

