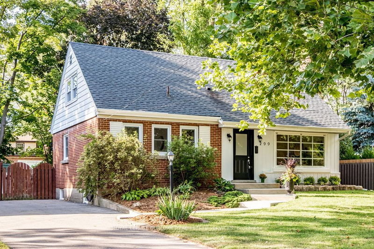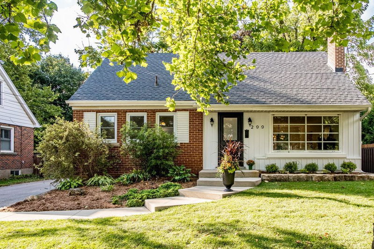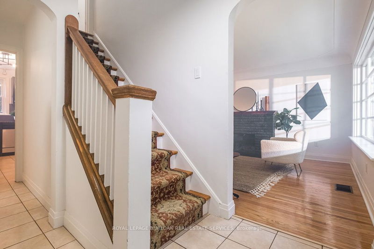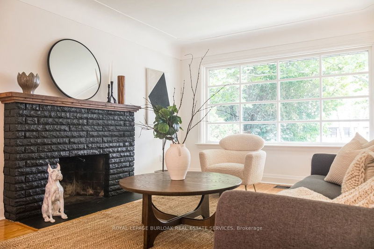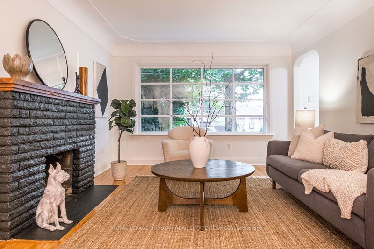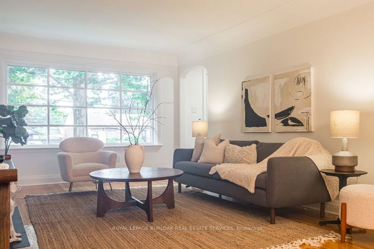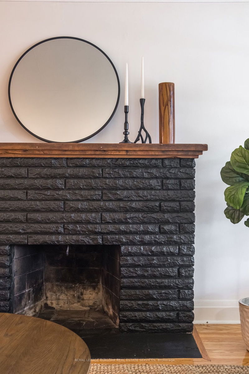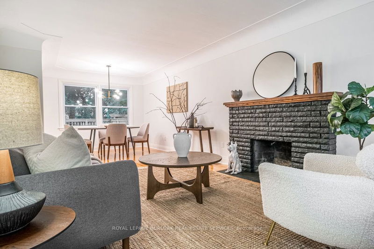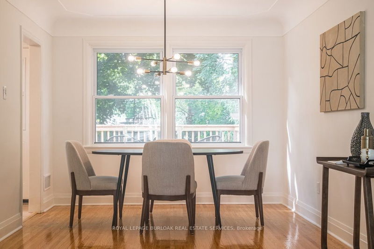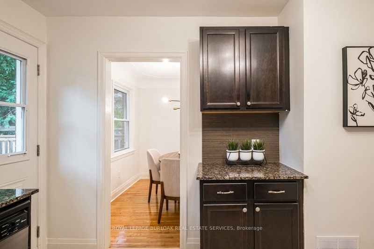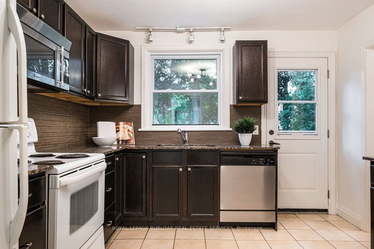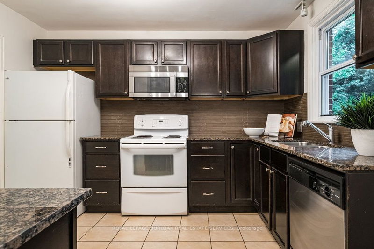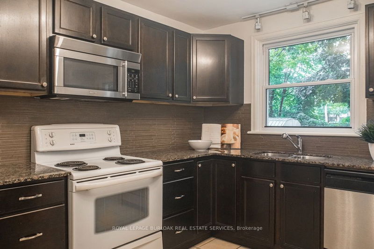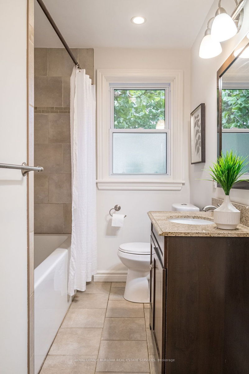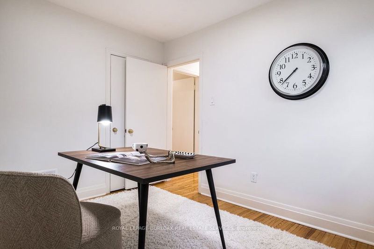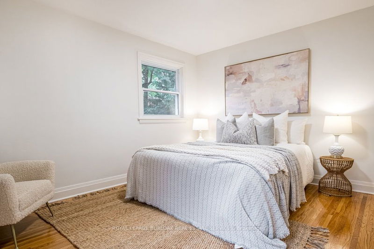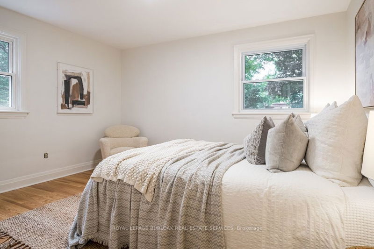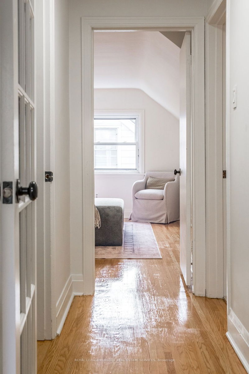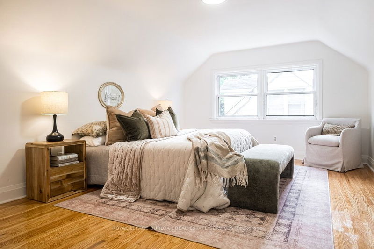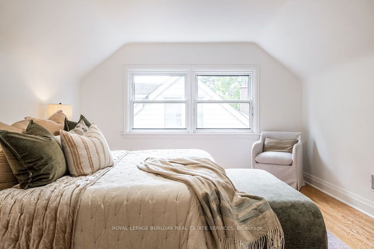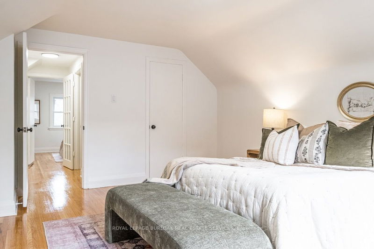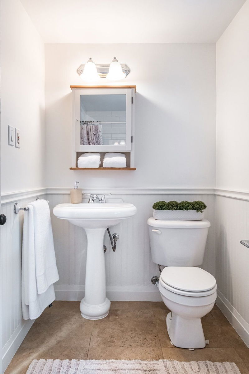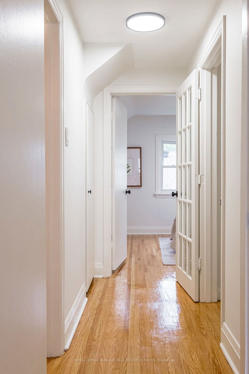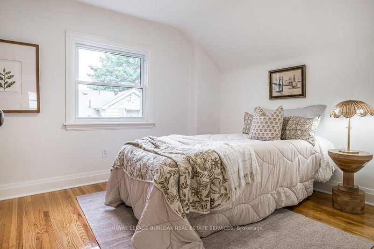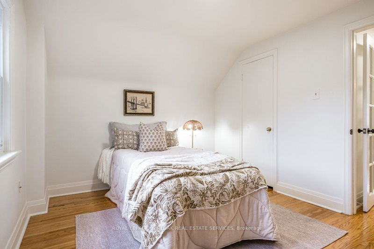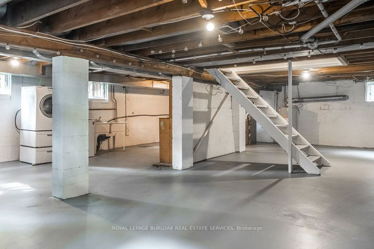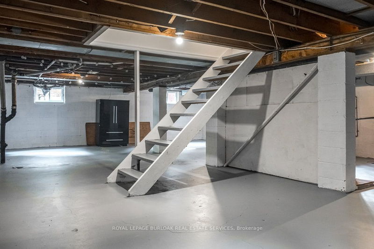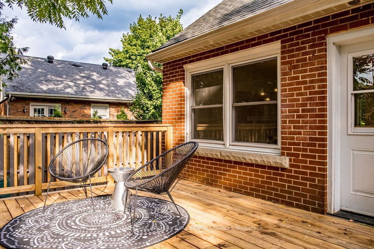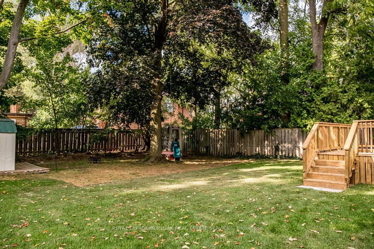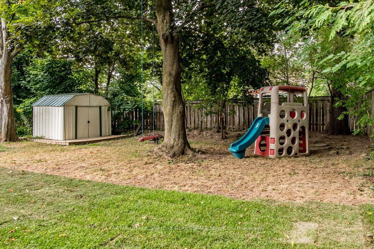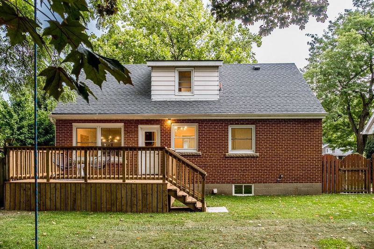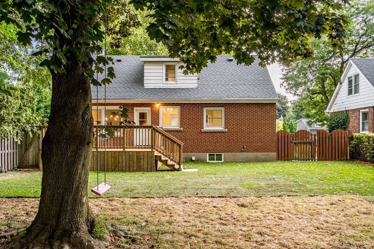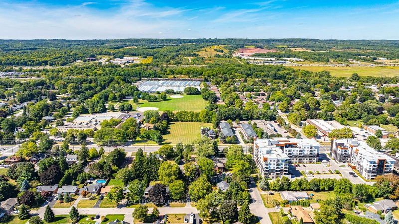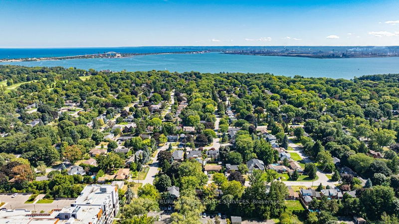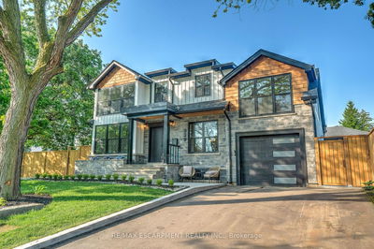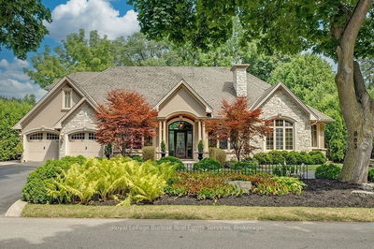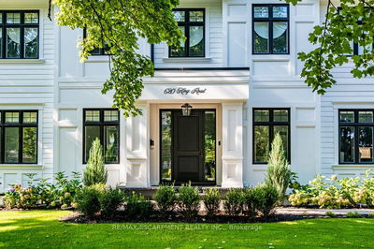Nestled in the tranquil Aldershot Birdland community, where the streets are named after birds, sits this delightful home of 1516 square feet on a 58 x 129 ft lot. It has four bedrooms, two on the main floor and two upstairs. Each level is equipped with a full bath for added convenience. The unique layout of the main floor bedrooms makes this home perfect for empty nesters or first-time buyers, offering the potential for a main floor office and a guest room. The spacious living room and dining area are adorned with a wood-burning fireplace, creating a cozy atmosphere. The kitchen has been updated with granite counters, a double undermount sink, and wood cabinetry. Accessible from the kitchen, a newly constructed deck provides a perfect spot for enjoying the serene view of the expansive private fenced backyard. The property has undergone multiple updates, including the roof (17), AC (21), a newer furnace, many updated windows, recently refinished hardwood floors, as well as fresh interior paint on all levels, updated interior lighting, and a new deck, all completed in 2024. The generously sized driveway can accommodate ample parking, and guests are greeted by a curved walkway leading to the front entry. Located in the prestigious South Aldershot neighbourhood, residents can enjoy easy access to shops and restaurants, waterfront trails, the picturesque Royal Botanical Gardens, the renowned Burlington Golf & Country Club, and the peaceful LaSalle Park with its scenic walking trails through the woods along the lake and the marina.
Property Features
- Date Listed: Wednesday, September 11, 2024
- Virtual Tour: View Virtual Tour for 299 Merle Avenue
- City: Burlington
- Neighborhood: LaSalle
- Full Address: 299 Merle Avenue, Burlington, L7T 2T8, Ontario, Canada
- Living Room: Main
- Kitchen: Main
- Listing Brokerage: Royal Lepage Burloak Real Estate Services - Disclaimer: The information contained in this listing has not been verified by Royal Lepage Burloak Real Estate Services and should be verified by the buyer.

