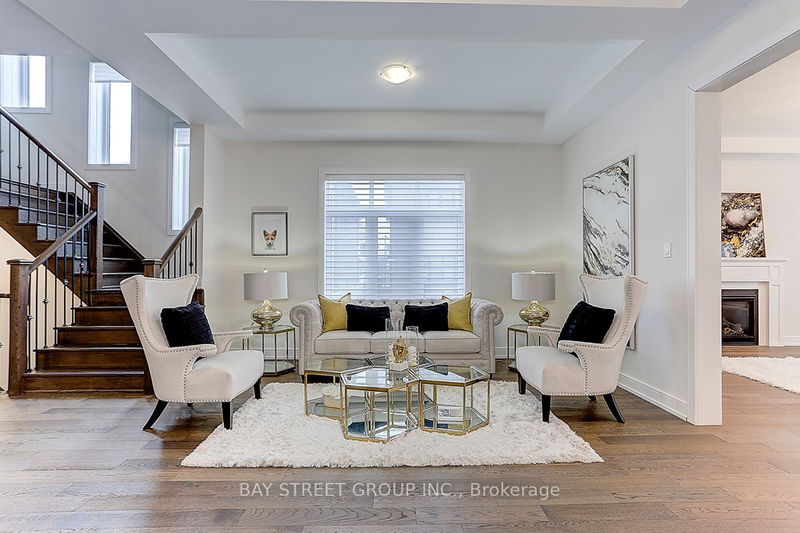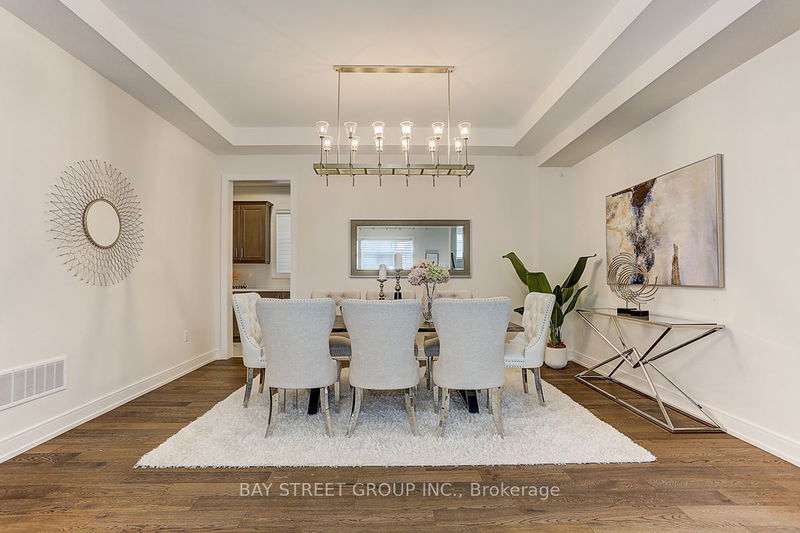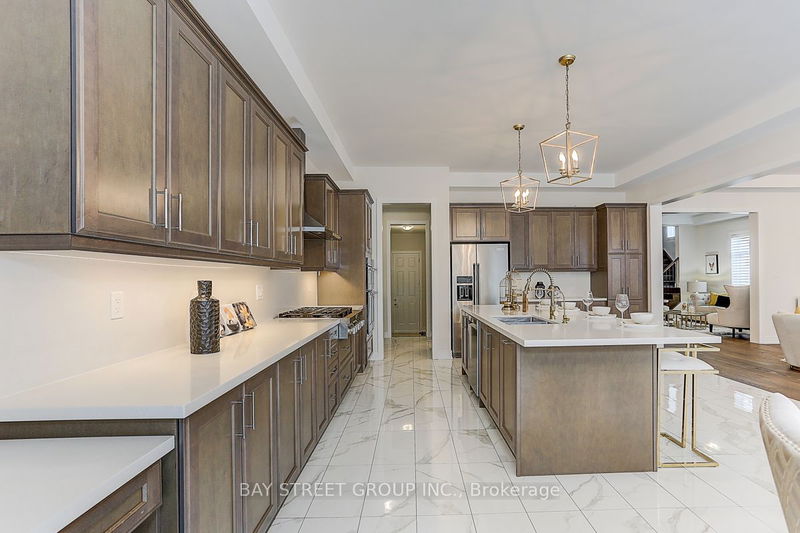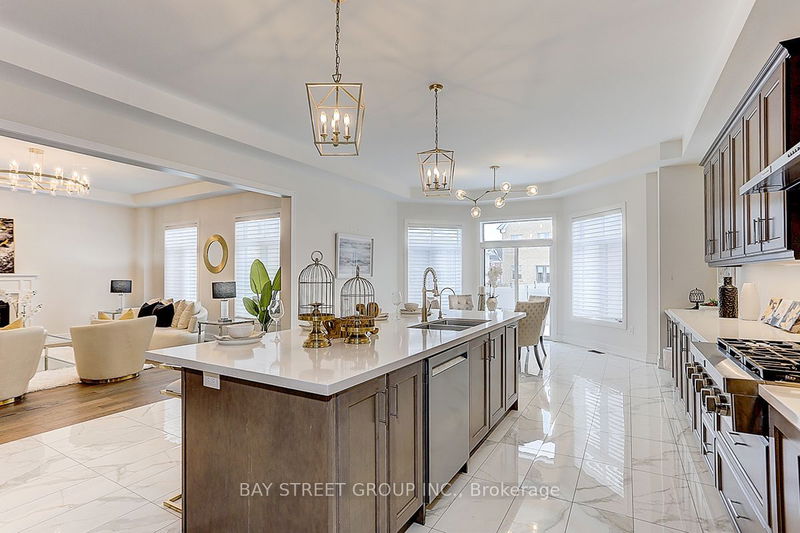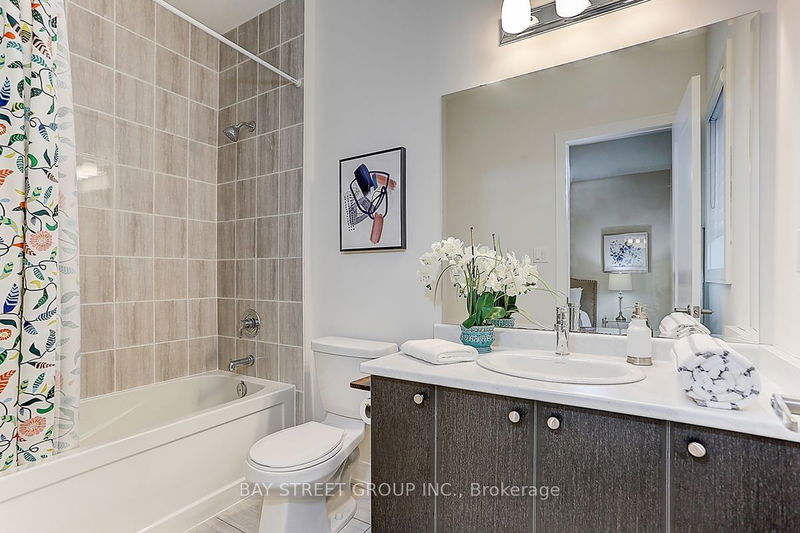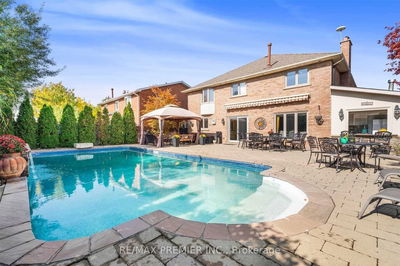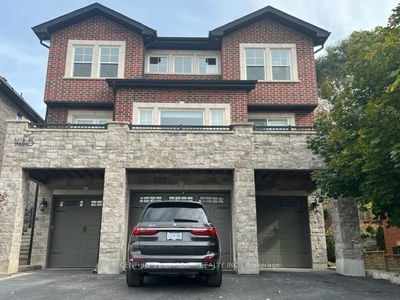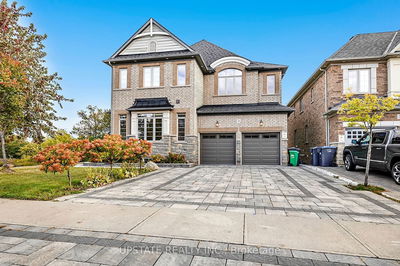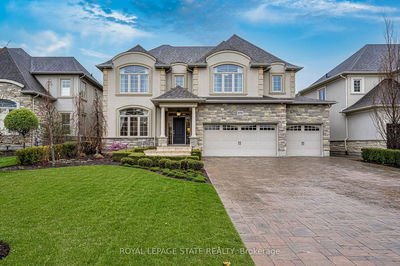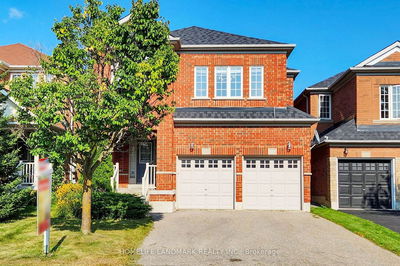Breath Taking 4 Ensuite Bathrooms House! 10 Ft Ceiling! Open Concept! Experience upscale living in this exquisite four-year-old residence by Lakeview Homes. The Nokota model graces a premium lot, expanding to an impressive 68 feet at the back, making it one of the largest homes (4500 sqt)in the area. With 10-foot ceilings on the main floor and 9-foot ceilings on the second floor. the open-concept floor plan features a gourmet kitchen with high-end stainless steel appliances and upgraded cabinets, and a convenient servery/pantry. The master retreat offers a serene backyard view, and ensuite bathrooms accompany each bedroom. Luxury living includes second-floor laundry and the option to convert the family room into a fifth bedroom. The basement is an entertainment haven, boasting a professionally finished bar and a home theater for abundant joy and leisure. This exceptional residence defines a new standard of living in Aurora's prestigious Bayview Southeast enclave.
Property Features
- Date Listed: Thursday, January 25, 2024
- Virtual Tour: View Virtual Tour for 149 Botelho Circle
- City: Aurora
- Neighborhood: Bayview Southeast
- Major Intersection: S Of Wellington/W Of Leslie
- Living Room: Hardwood Floor, Coffered Ceiling, Open Concept
- Kitchen: Porcelain Floor, Centre Island, Stainless Steel Appl
- Family Room: Hardwood Floor, Gas Fireplace, O/Looks Backyard
- Family Room: Hardwood Floor, Open Concept, Large Window
- Listing Brokerage: Bay Street Group Inc. - Disclaimer: The information contained in this listing has not been verified by Bay Street Group Inc. and should be verified by the buyer.



