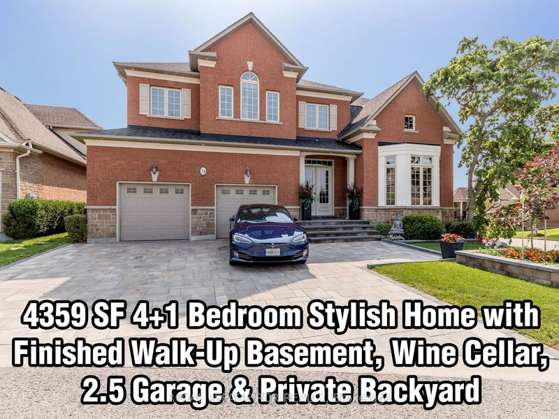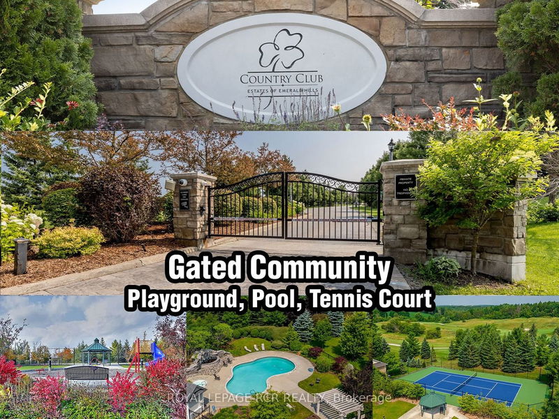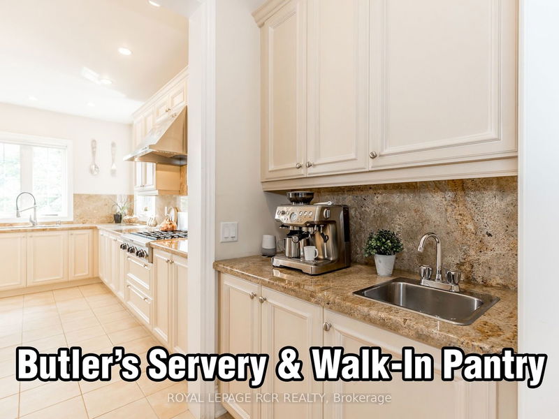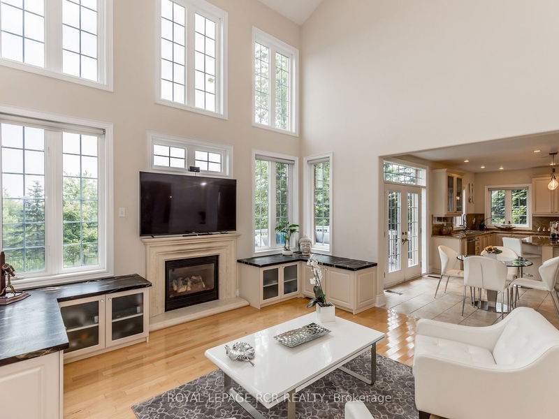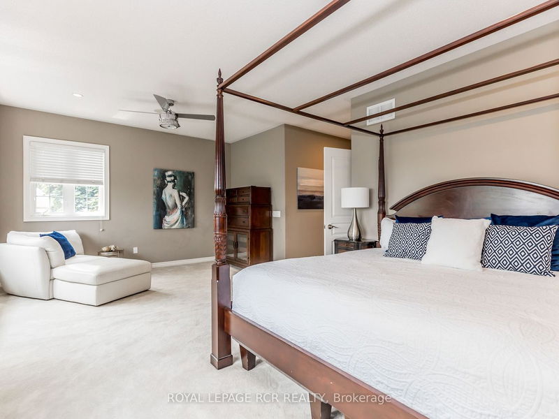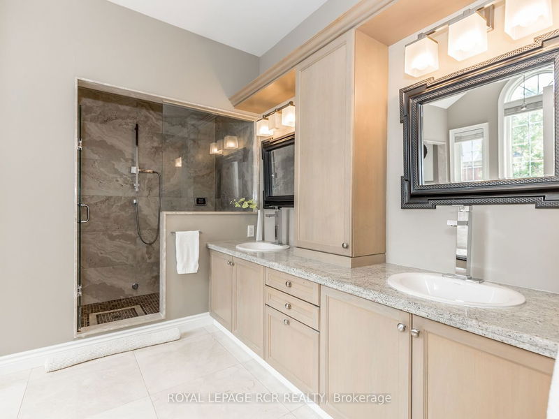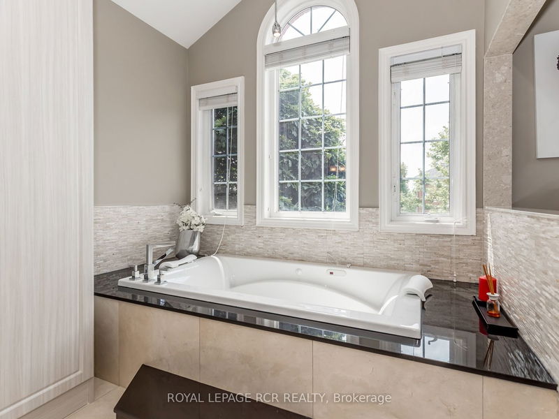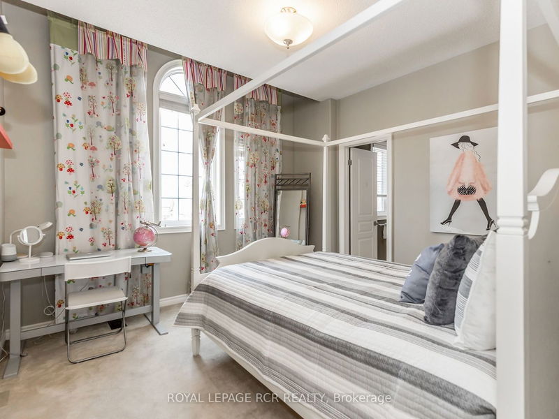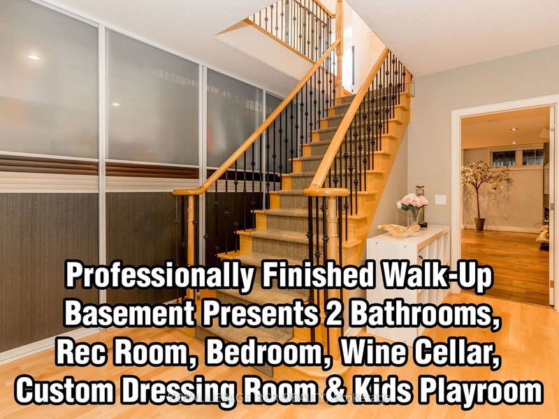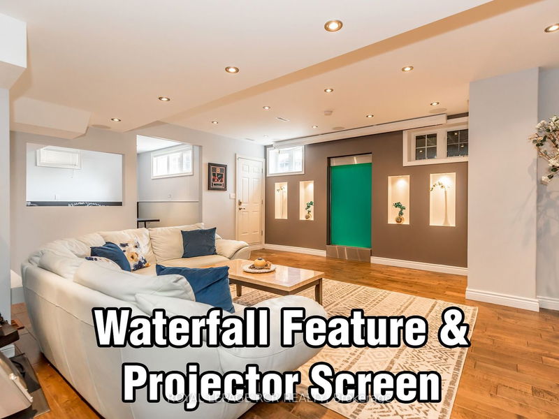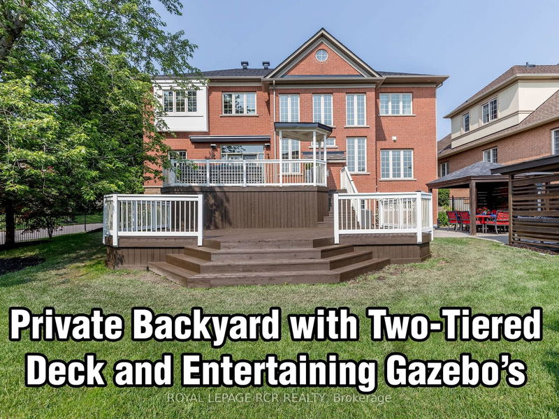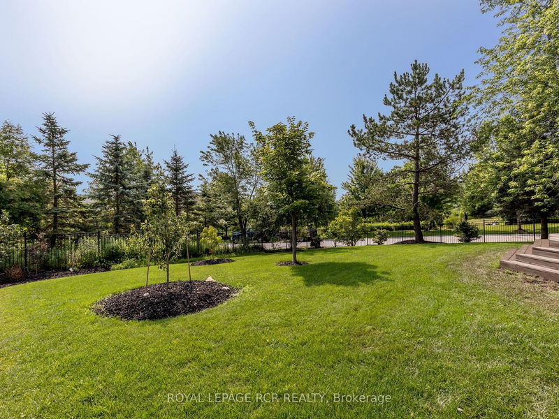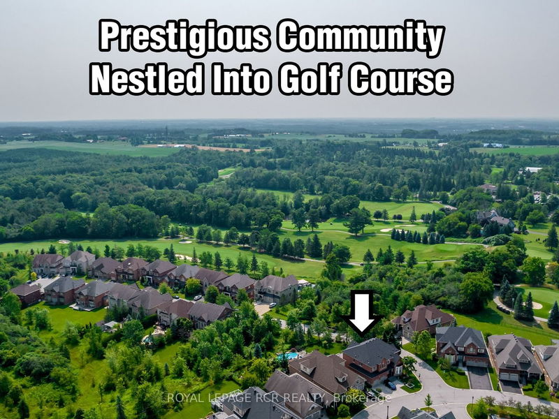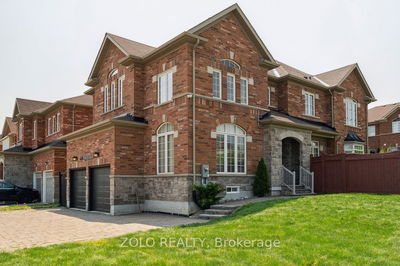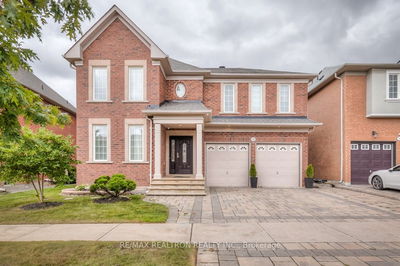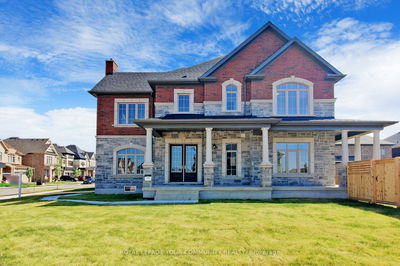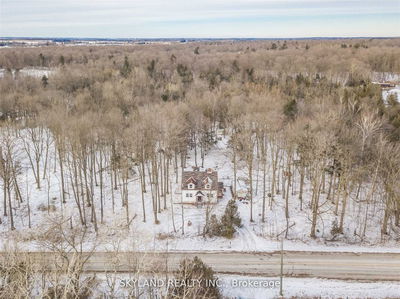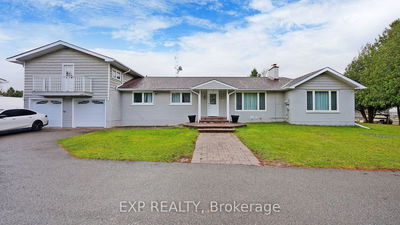Stylish 4359 SF two-storey home with private backyard, fin basement with walk-up and 2.5 car garage located in a small exclusive & safe gated enclave, nestled in the prestigious Club Link golf course. This fabulous home offers a lovely floor plan with vaulted and cathedral ceilings, large kitchen with butler's servery that is open to the great room, formal living & dining room, main floor library and 4+1 bedrooms that all enjoy ensuites. The Primary suite presents spa bath with steam, jacuzzi & lots of B/I cabinetry. The prof fin walk-up basement boasts a unique wine cellar, recreation room with water feature, fireplace, projector screen, built-in speakers, 2 bathrooms, custom walk-in closet and games room. Wow the heated garage boasts $100,000 in upgrades! The mature treed private backyard presents 2-tiered deck, luscious gardens and custom gazebo entertainment area. This special enclave is located in estate Stouffville, within 5 minutes to Hwy 404, Aurora and all amenities.
Property Features
- Date Listed: Friday, September 22, 2023
- Virtual Tour: View Virtual Tour for 34 Emerald Heights Drive
- City: Whitchurch-Stouffville
- Neighborhood: Rural Whitchurch-Stouffville
- Full Address: 34 Emerald Heights Drive, Whitchurch-Stouffville, L4A 0C8, Ontario, Canada
- Kitchen: Centre Island, Granite Counter, B/I Appliances
- Living Room: Cathedral Ceiling, Hardwood Floor, Bay Window
- Listing Brokerage: Royal Lepage Rcr Realty - Disclaimer: The information contained in this listing has not been verified by Royal Lepage Rcr Realty and should be verified by the buyer.

