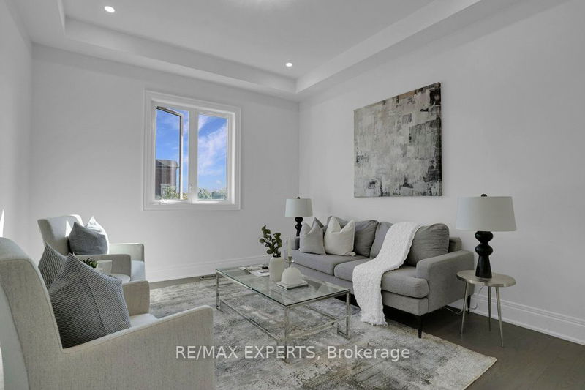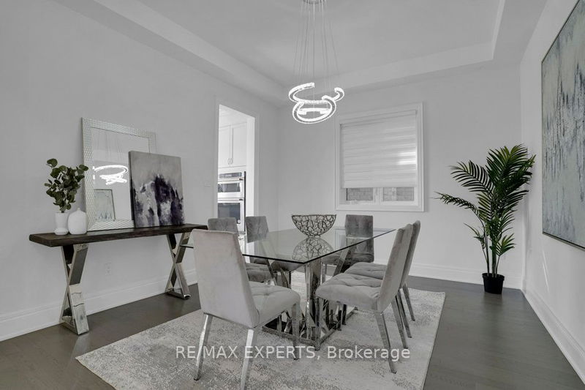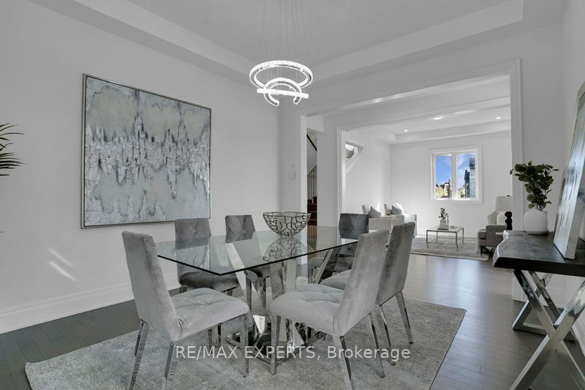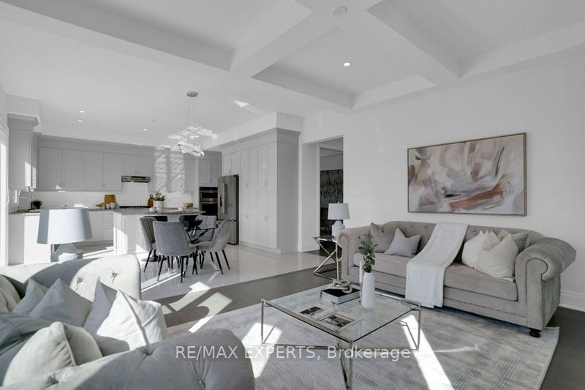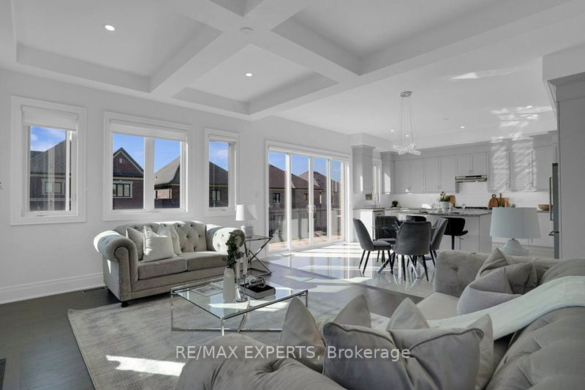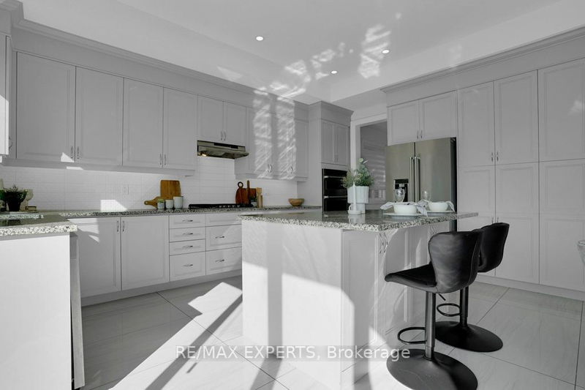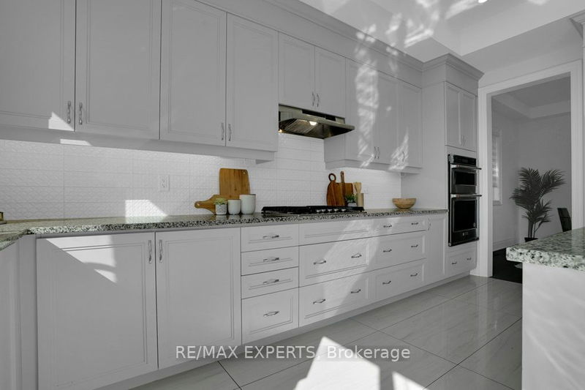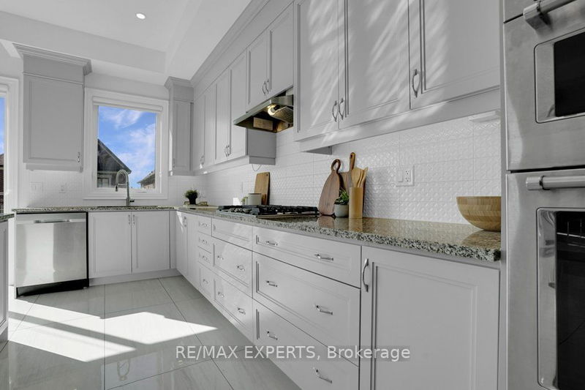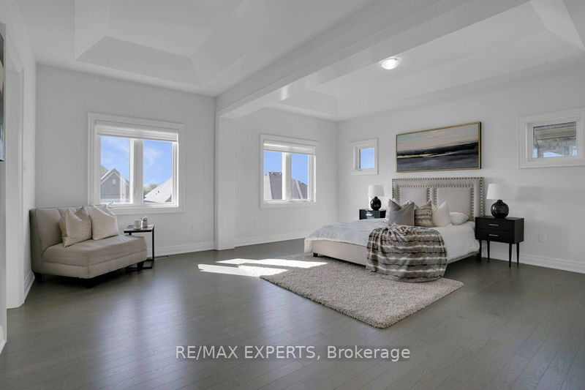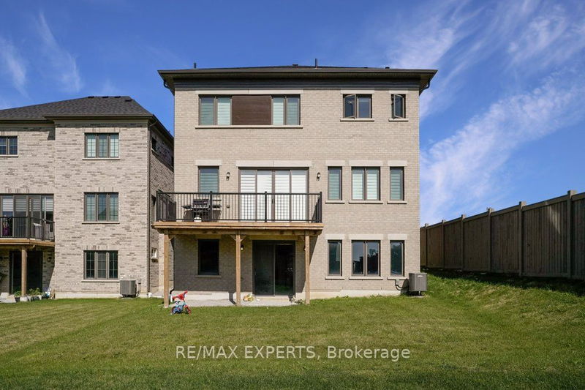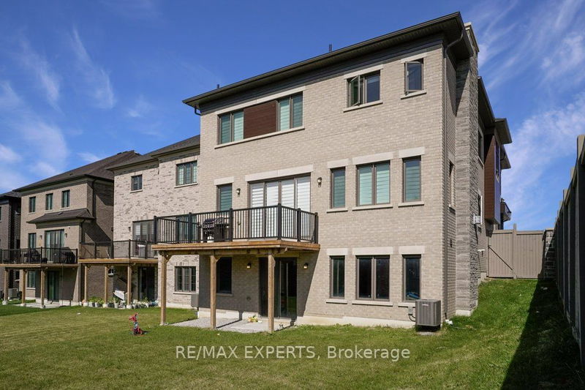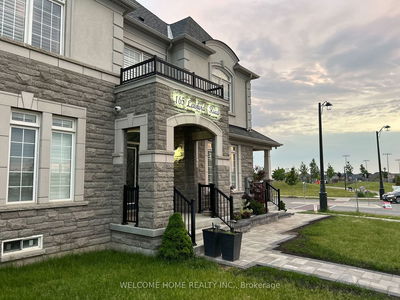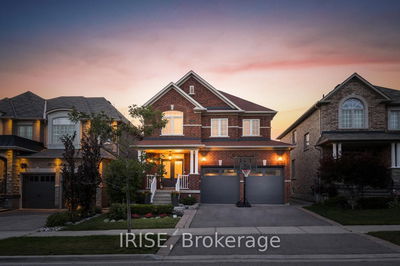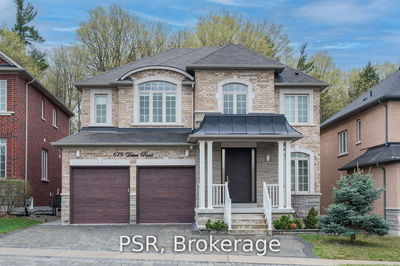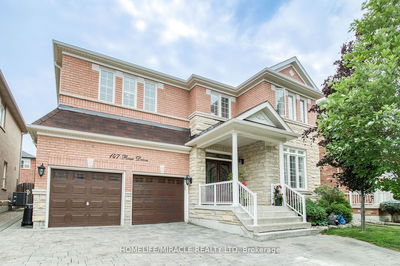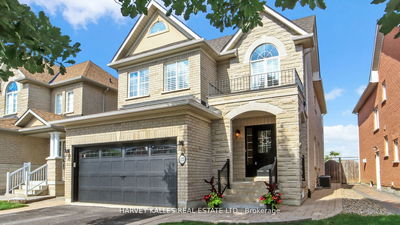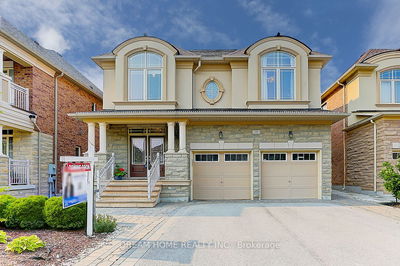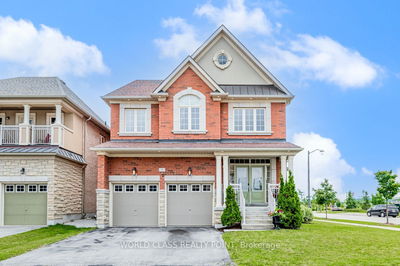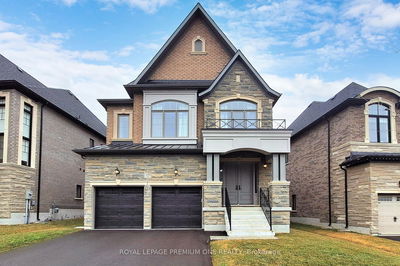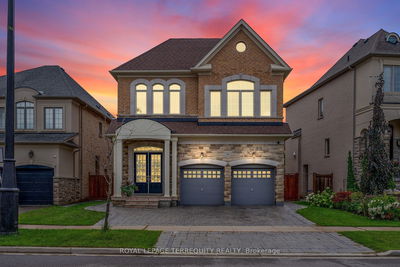Welcome to the epitome of luxury at its finest - the Kingbird model by Lindvest, boasting a generous 3,675 sqaure feet of opulent space. As you step inside, the expanse of pristine hardwood flooring captures your attention, seamlessly adorning every corner of this distinguished residence. Office on the main level and a sitting room or wellness room on the second floor adds to the character and functionality. The main floor welcomes you with an impressive 10-foot ceiling, creating an open and airy ambiance, perfect for both casual living and formal gatherings. Moving to the second floor and walkout basement, a 9-foot ceiling height adds to the sense of grandeur and enhances the overall aesthetic of this remarkable property. Luxury Primary Bedroom with electric fireplace, walk in Dressing room with Dresser Island. upgraded mud room with quartz countertop.
Property Features
- Date Listed: Friday, September 22, 2023
- Virtual Tour: View Virtual Tour for 124 Wainfleet Crescent
- City: Vaughan
- Neighborhood: Vellore Village
- Major Intersection: Major Mackenzie And Pinevalley
- Full Address: 124 Wainfleet Crescent, Vaughan, L3L 0E6, Ontario, Canada
- Living Room: Hardwood Floor
- Kitchen: Ceramic Back Splash, Centre Island, Combined W/Br
- Family Room: Hardwood Floor, Fireplace
- Listing Brokerage: Re/Max Experts - Disclaimer: The information contained in this listing has not been verified by Re/Max Experts and should be verified by the buyer.





