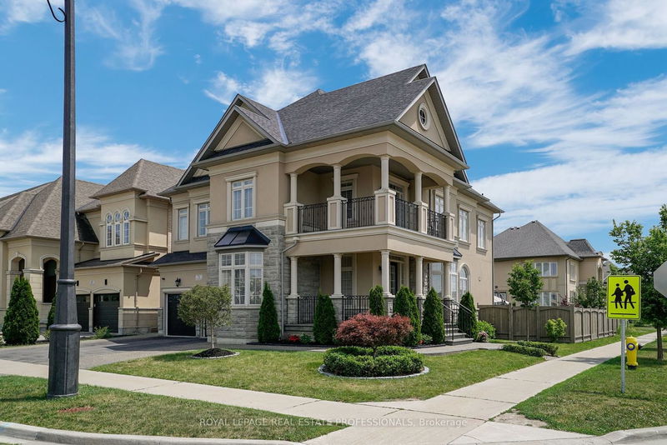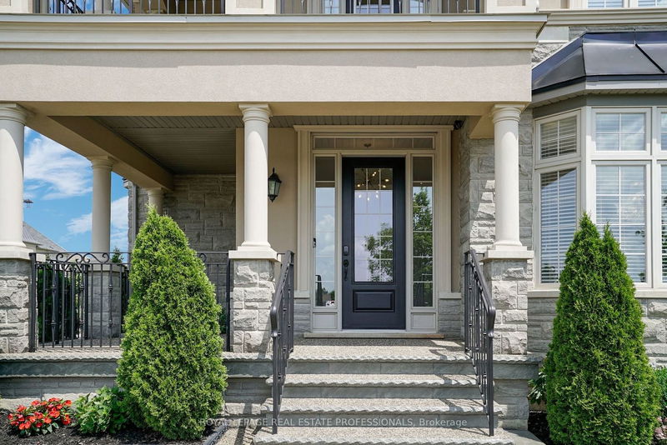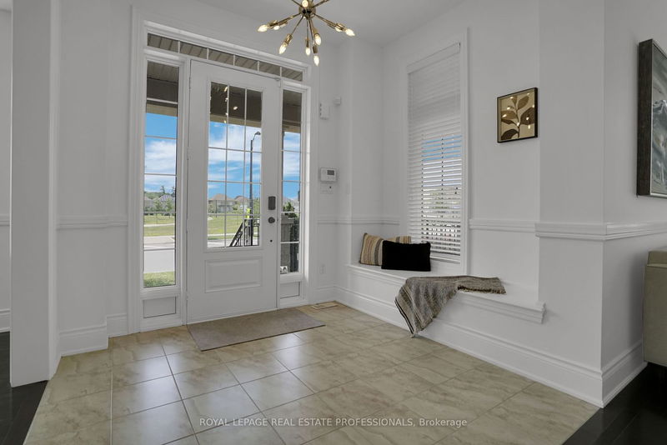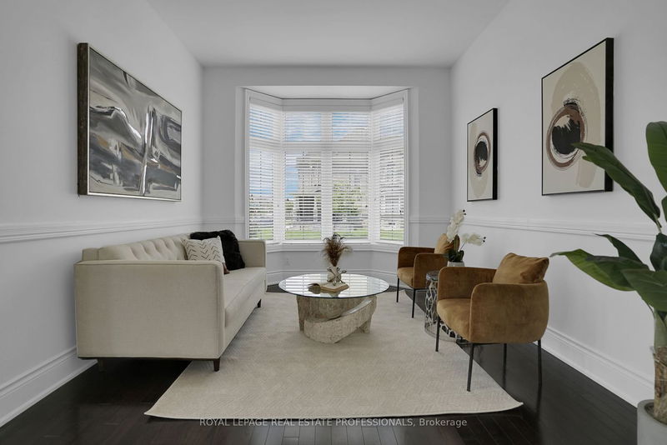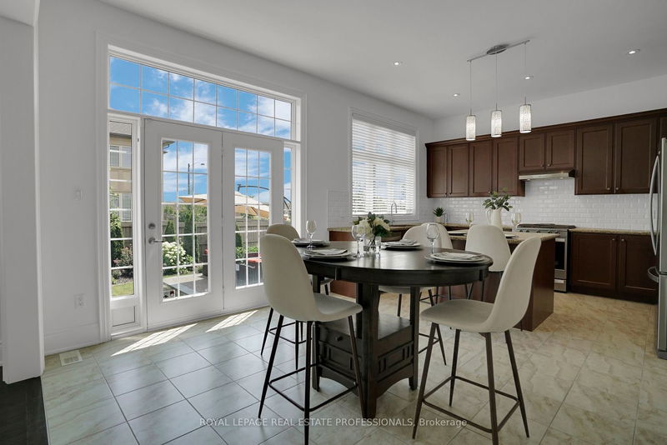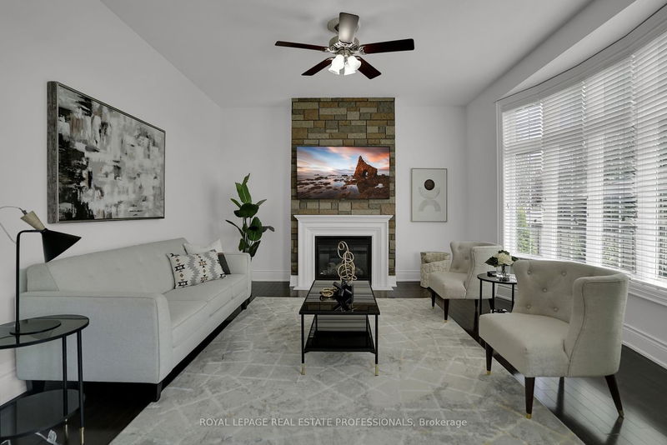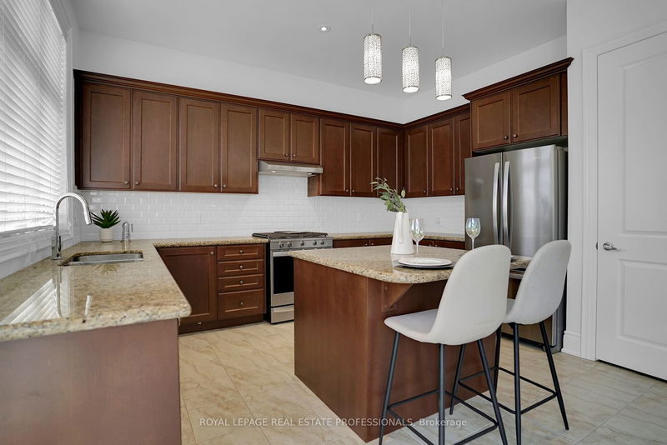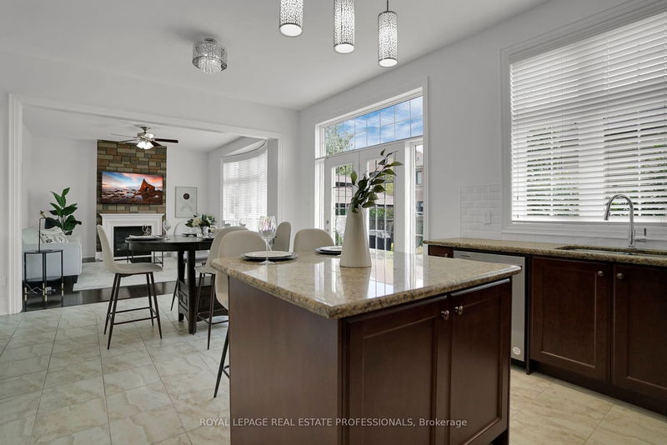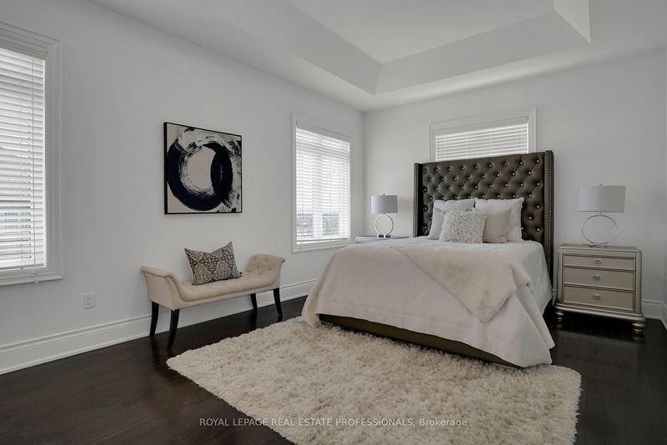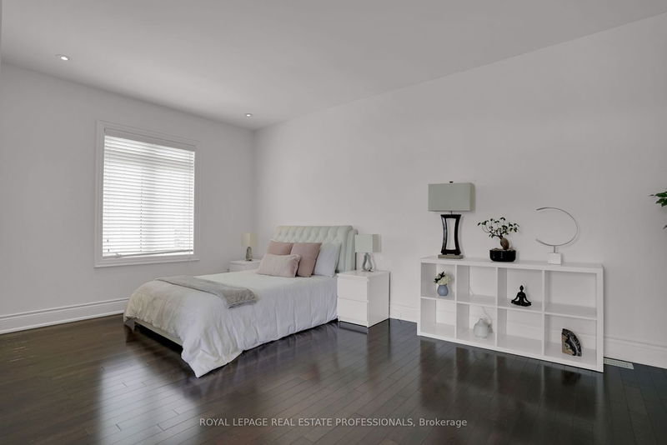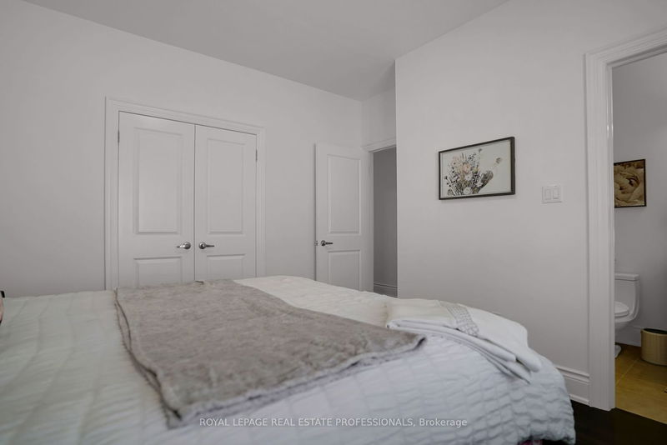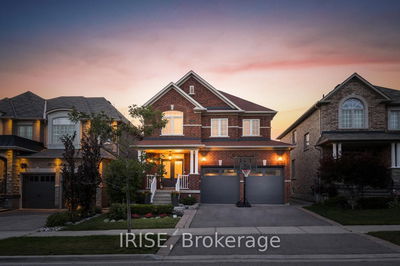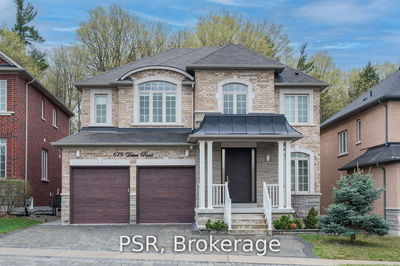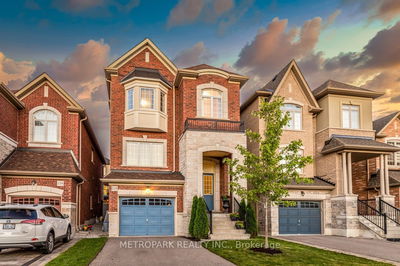Welcome Home To The Highly Desirable Community Of Cold Creek Estates. This Gorgeous 3700SQFT Home Features An Open And Airy Layout, Professionally landscaped Premium 60Ft corner lot, 4 Bedrooms Each With Its Own Private Ensuite, Gleaming Hardwood, Granite Countertops, Stainless Steel Appliances, Soaring 10Ft Ceilings And So Much More. You"ll Love lt.
Property Features
- Date Listed: Monday, August 14, 2023
- Virtual Tour: View Virtual Tour for 71 Harley Drive
- City: Vaughan
- Neighborhood: Vellore Village
- Major Intersection: Weston Rd. & Major Mackenzie
- Full Address: 71 Harley Drive, Vaughan, L4H 3P4, Ontario, Canada
- Kitchen: Granite Floor, Eat-In Kitchen, W/O To Yard
- Living Room: Hardwood Floor
- Family Room: Hardwood Floor, Fireplace
- Listing Brokerage: Royal Lepage Real Estate Professionals - Disclaimer: The information contained in this listing has not been verified by Royal Lepage Real Estate Professionals and should be verified by the buyer.


