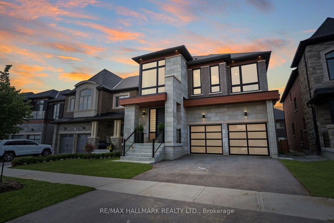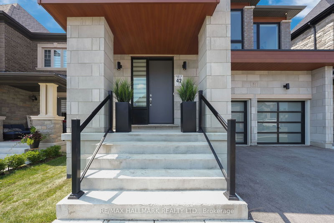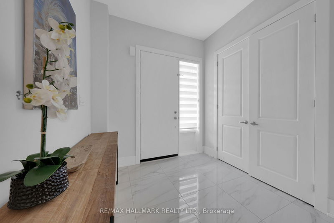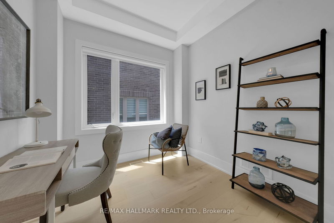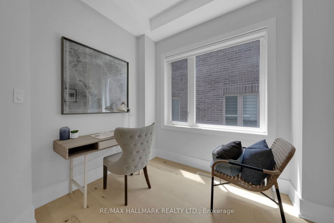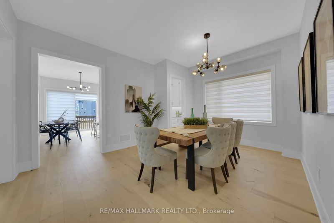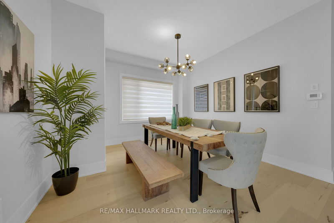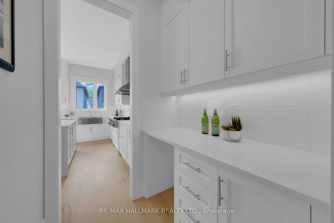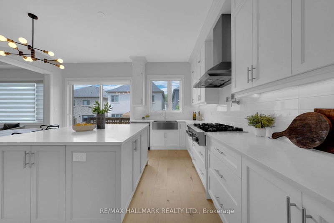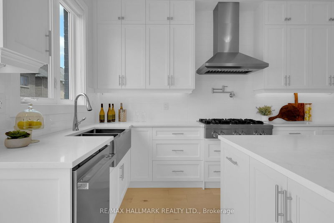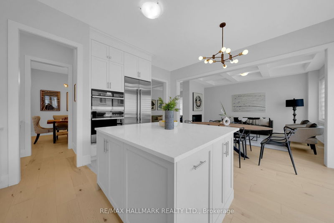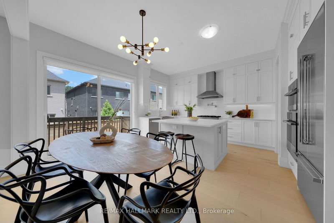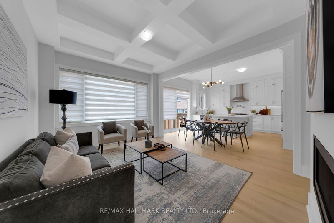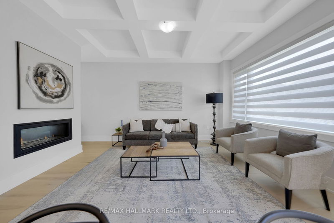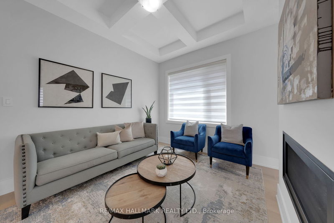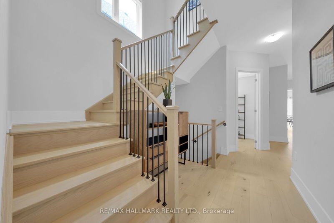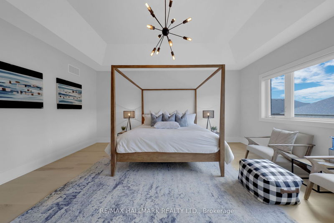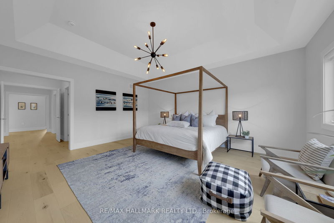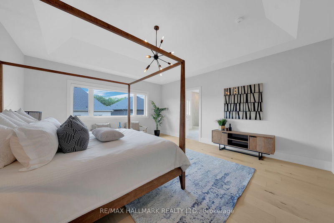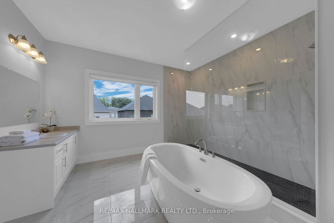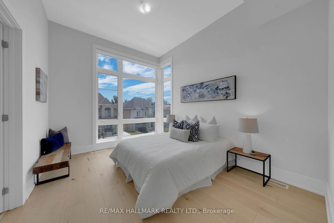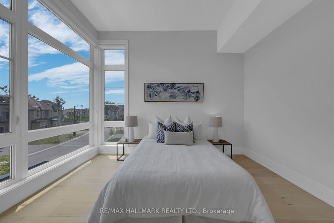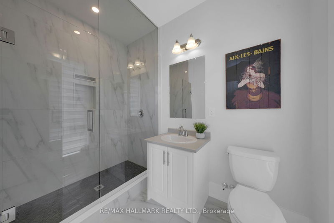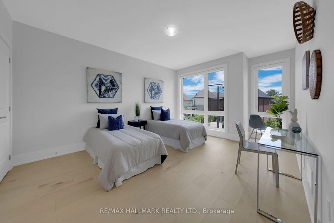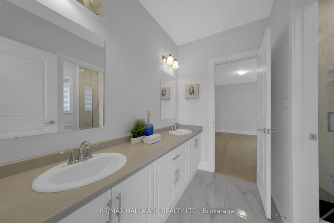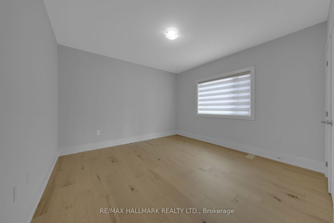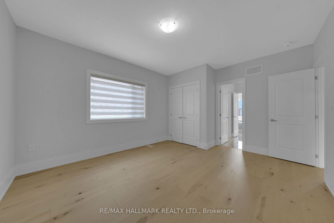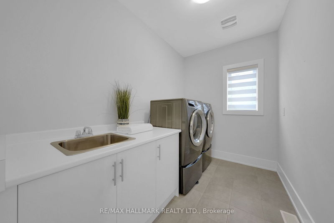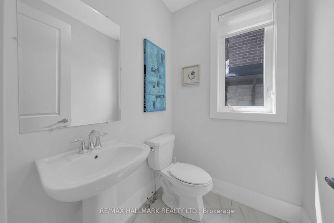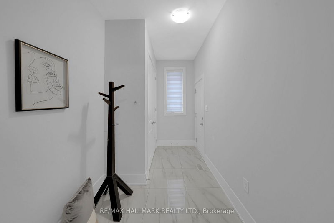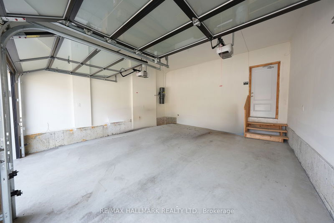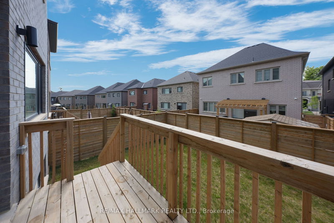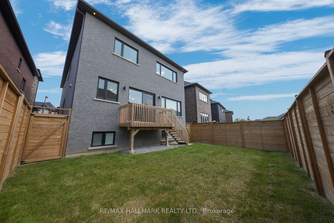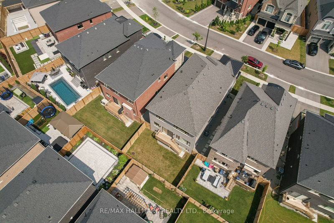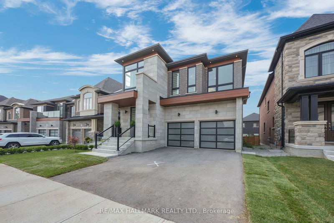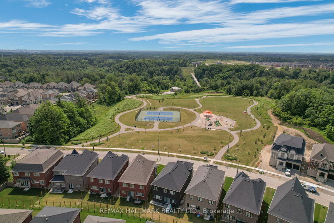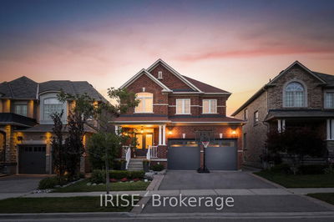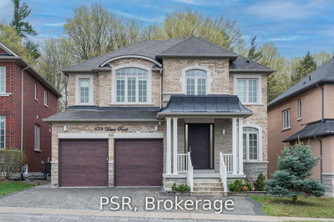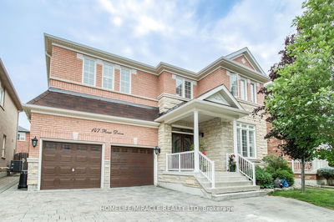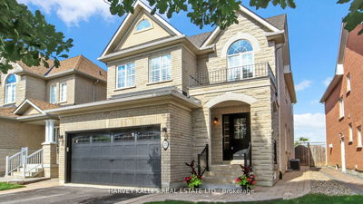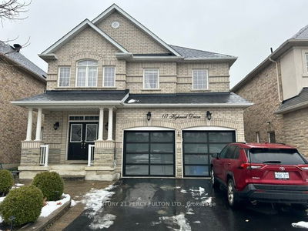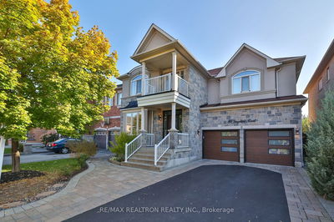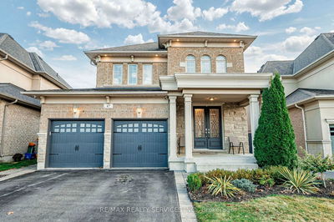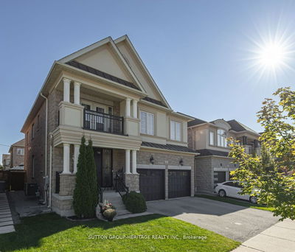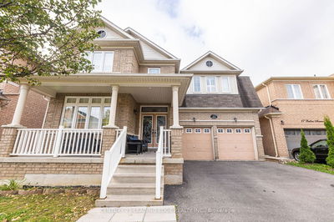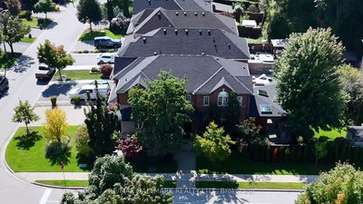A Luxury & Stylish Residence that Seamlessly Combines Modernity & Functionality Situated in the Newer Family Friendly Neighborhood of Vellore Village in the Community of Woodbridge in Vaughan. This Beautiful Detached Home is Constructed w/ a Timeless Design: Consist of 4 Spacious Bedrooms, 4 Bathrooms, Office Space, Open Concept Living Space, Mud Room, Double Car Garage w/ Double Car Driveway Parking Spaces & W/O to Balcony. This Home Offers Great Features & Upgraded Finishes: Gourmet Kitchen w/ Professional Appliances, New Pot Filler Faucet & Undervalence Lights, Soaring Ceilings 10FT(Main) & 9FT (2nd Floor & Basement), 5" Hardwood Floor, Open to the Above Stairwell w/ Iron Pickets, Large Windows Throughout w/ Custom Double Roller Shades Window Coverings, Smooth Ceilings, 2-Way Gas Fireplace in Living & Family Room, Lookout Windows in Basement, Central Vaccum System, 2 Garage Door Opener Systems & More! Steps to Parks & Schools, Close to Restaurants, Shops, Transit & Hwy 400.
Property Features
- Date Listed: Tuesday, July 18, 2023
- Virtual Tour: View Virtual Tour for 81 Fontevielle Crescent
- City: Vaughan
- Neighborhood: Vellore Village
- Major Intersection: Weston Rd & Major Mackenzie Dr
- Full Address: 81 Fontevielle Crescent, Vaughan, L4H 3X1, Ontario, Canada
- Living Room: 2 Way Fireplace, Combined W/Family, Hardwood Floor
- Family Room: Open Concept, Combined W/Living, Hardwood Floor
- Kitchen: Quartz Counter, Stainless Steel Appl, W/O To Balcony
- Listing Brokerage: Re/Max Hallmark Realty Ltd. - Disclaimer: The information contained in this listing has not been verified by Re/Max Hallmark Realty Ltd. and should be verified by the buyer.

