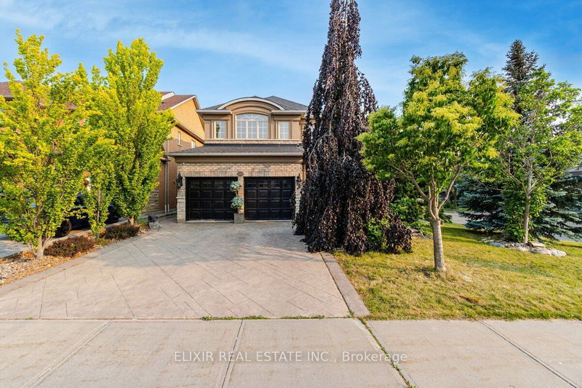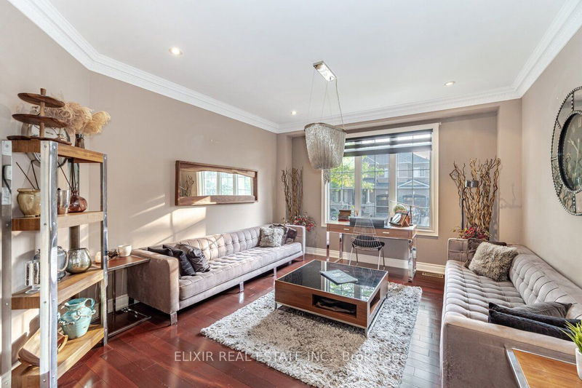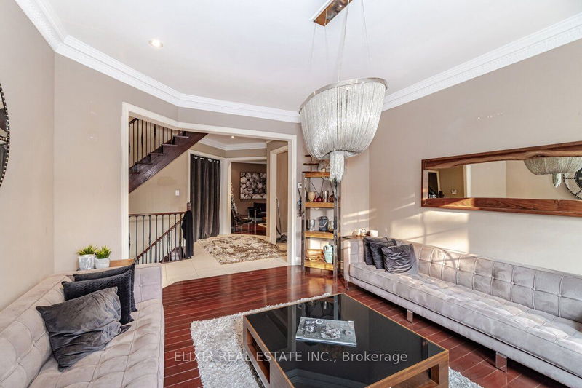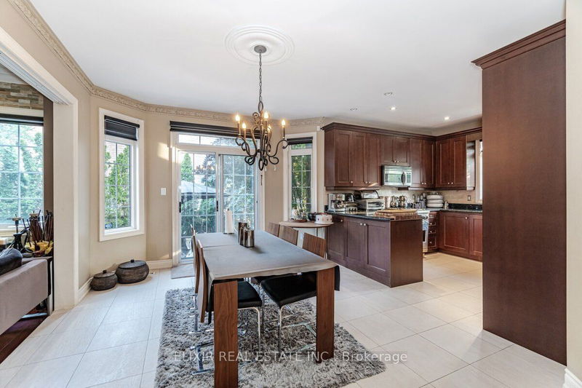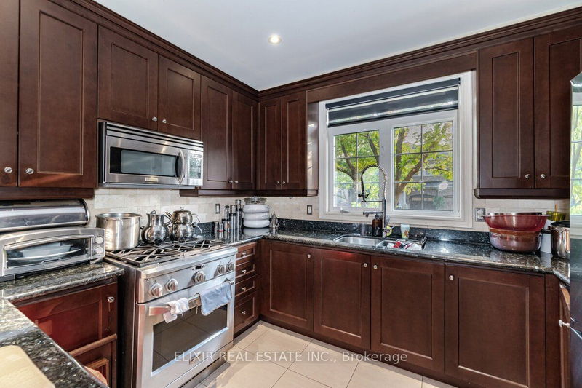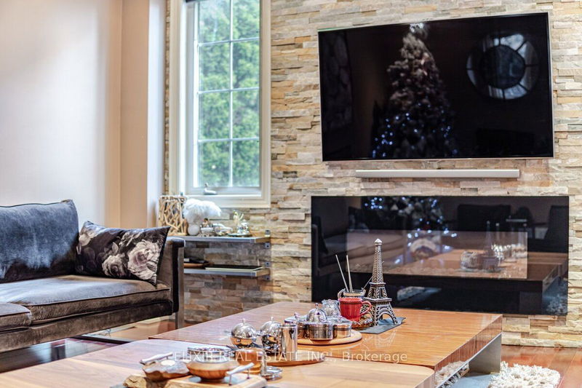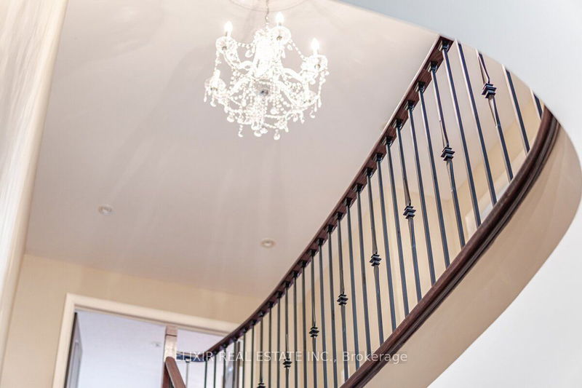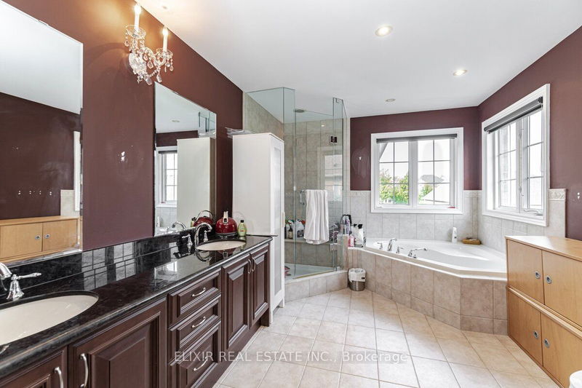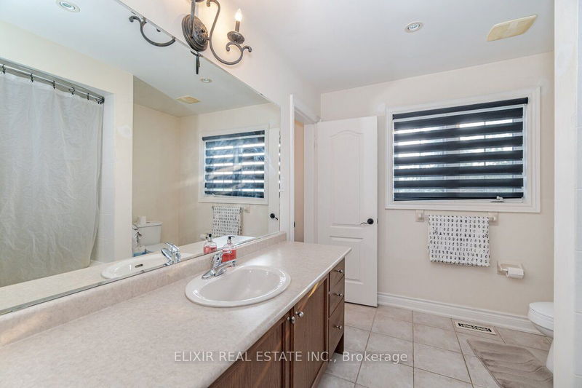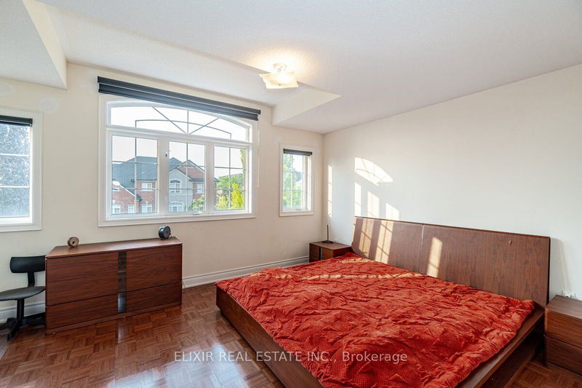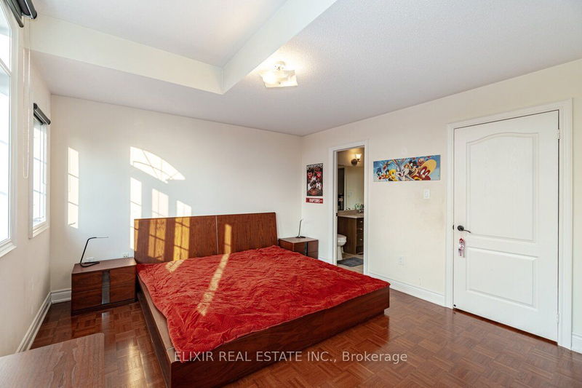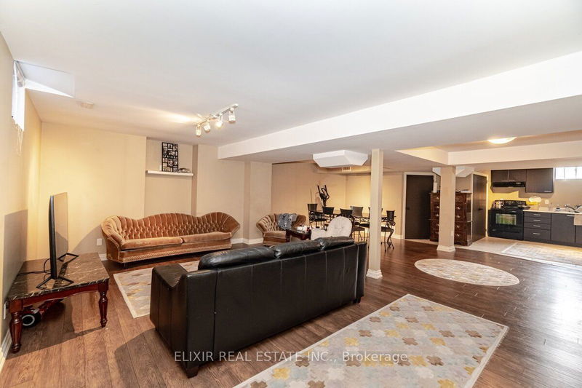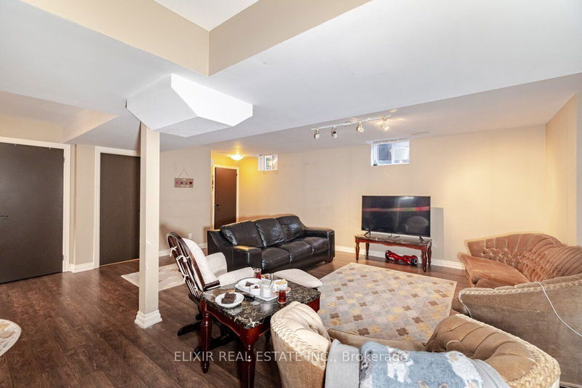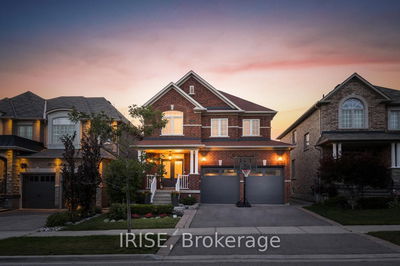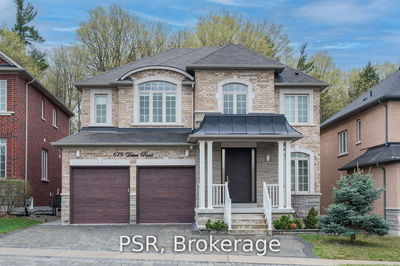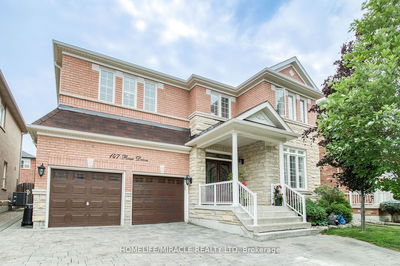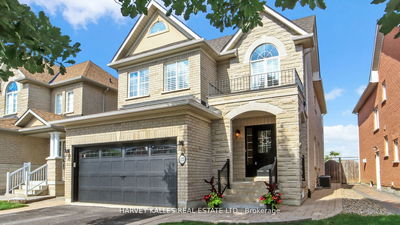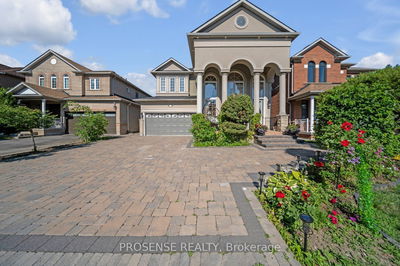Indulge in luxury at its finest with this award-winning residence nestled in the sought-after Vellore Village. Meticulously crafted by renowned builder Green Park, this home presents an impeccable layout comprising 4 bedrooms and 4 bathrooms, with a finished basement apartment, spanning approximately 3325 sq. ft. Remodeled to seamlessly fuse modernity and sophistication, it boasts impressive 9 to 10 ft ceilings, exquisite hardwood floors, and a sublime kitchen seamlessly connected to the family room - an ideal space for entertaining guests. The main level impressively accommodates a formal dining room, living room, and office space. Upstairs, you'll find four generously sized bedrooms, 3 bathrooms, and a lavish master suite. The finished basement, featuring a separate entrance, adds versatility with an additional bedroom and A kitchen. Enhanced by a patterned concrete patio and attached garage, this home emanates refinement and comfort like no other.
Property Features
- Date Listed: Monday, July 31, 2023
- Virtual Tour: View Virtual Tour for 271 Saint Francis Avenue
- City: Vaughan
- Neighborhood: Vellore Village
- Major Intersection: Weston/Rutherford
- Living Room: Hardwood Floor, Formal Rm, Cathedral Ceiling
- Family Room: Hardwood Floor, Gas Fireplace, Pot Lights
- Kitchen: Granite Counter, Stainless Steel Appl, Combined W/Br
- Kitchen: Laminate, Updated, Stainless Steel Appl
- Listing Brokerage: Elixir Real Estate Inc. - Disclaimer: The information contained in this listing has not been verified by Elixir Real Estate Inc. and should be verified by the buyer.



