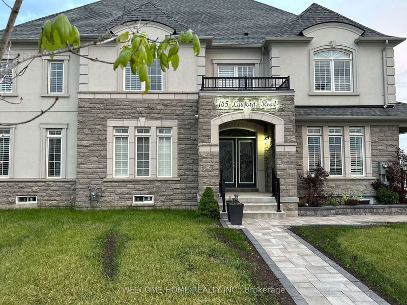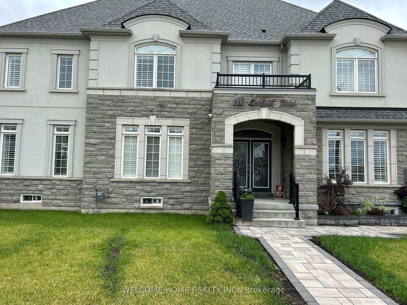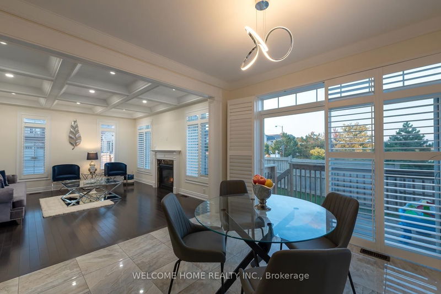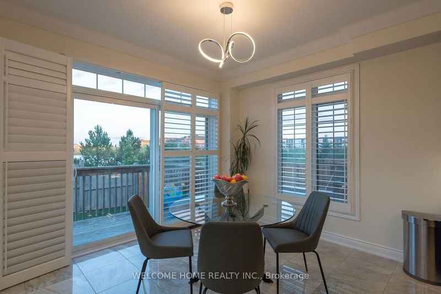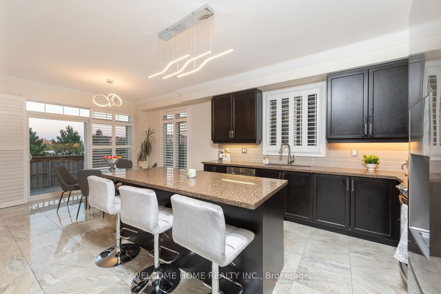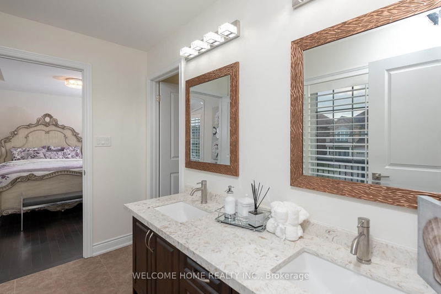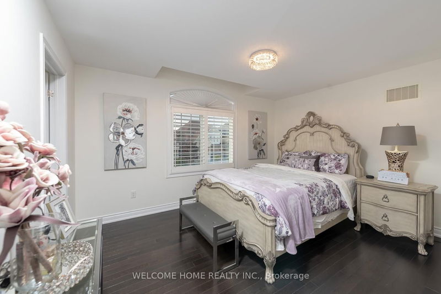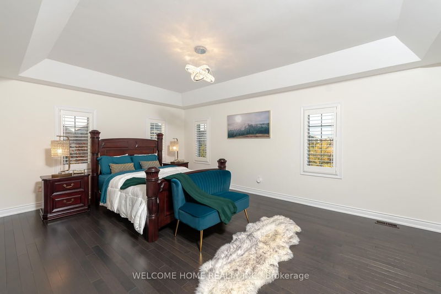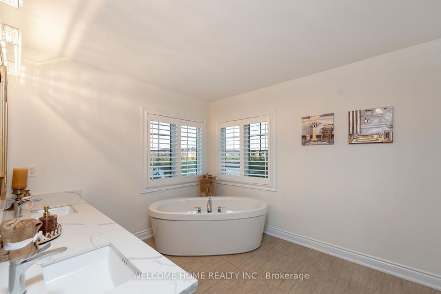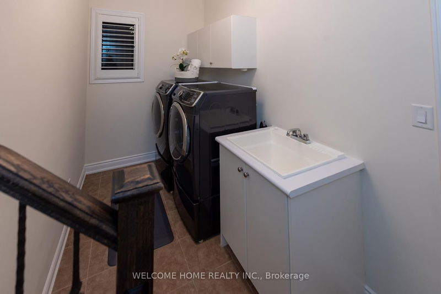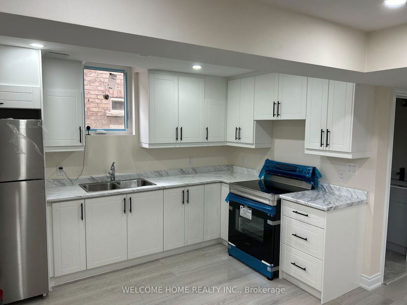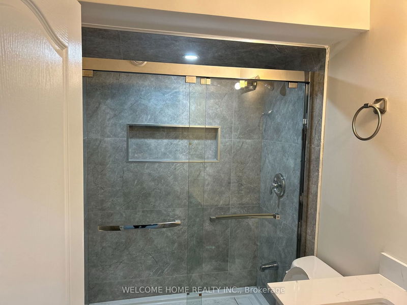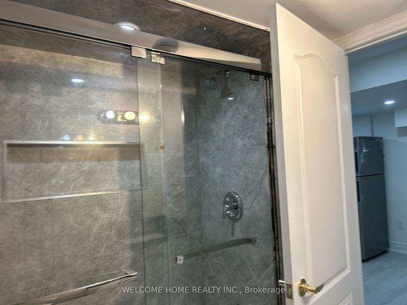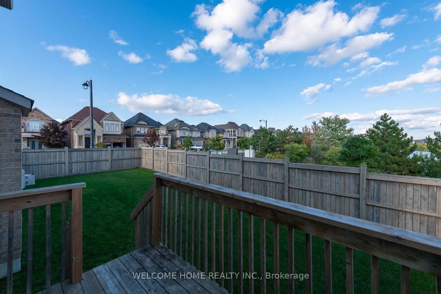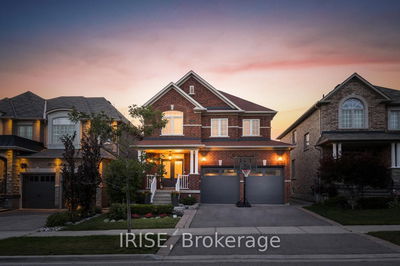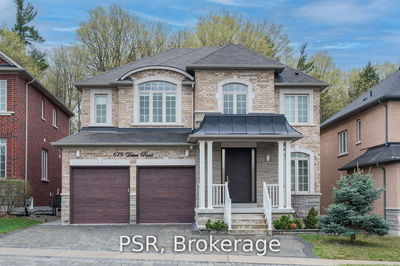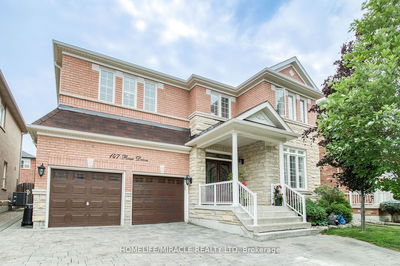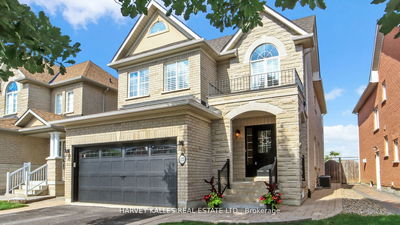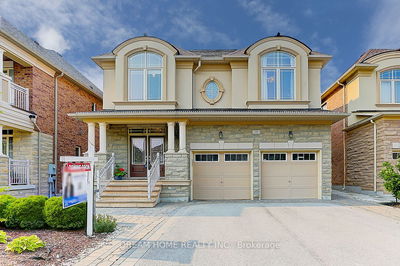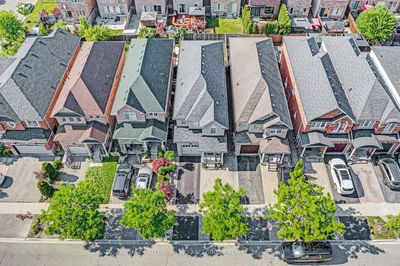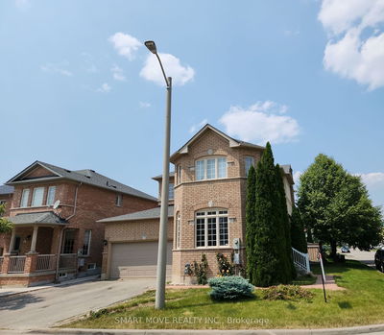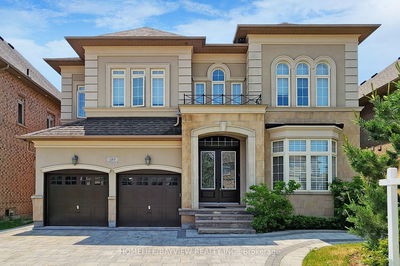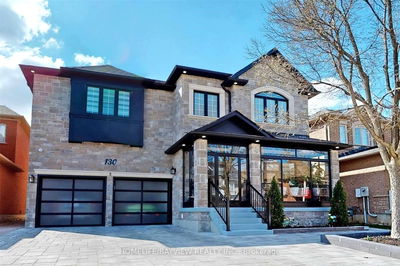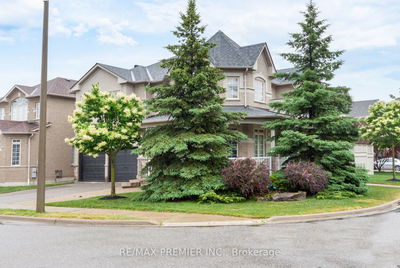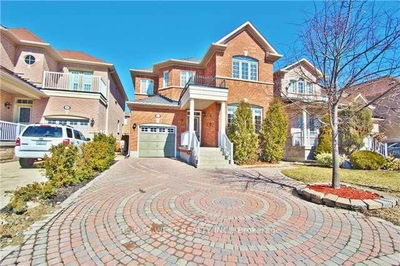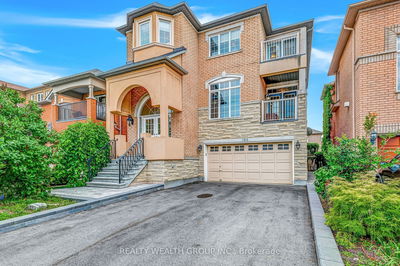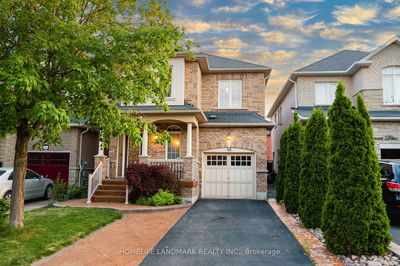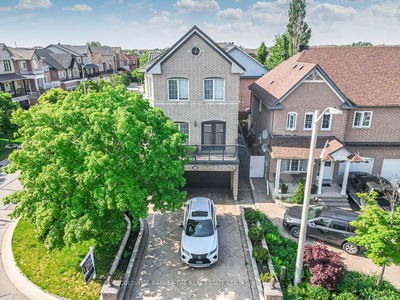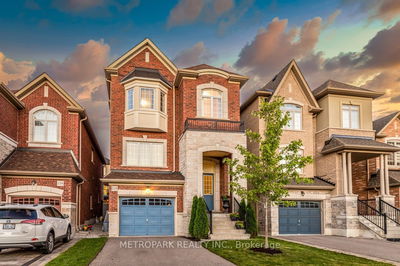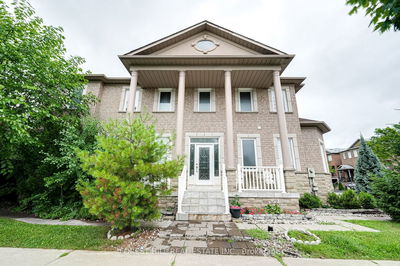Located In a Highly Sought Out Area Of Valleybrooke Estate of Vellore Village, More than 4,600 SQFT ((3,220 + approx 1400) of living area. On a Premium Corner Lot, Backing On A Beautiful Pond, Beautifully Designed, Absolutely Stunning Bright With A Lot Of Sunlight, No House In The Back Or Front, Stone And Stucco On All 3 Sides, Facing The Chatfield District Park, Elementary/High Schools Within Walking Distance, Open Concept Floor Plan. 4 Br plus LOFT & 4 Baths W/Tons Of Upgrades, Smooth Ceiling Main And Second Level, Waffle Ceiling In Living & Family Rooms, Accent Walls Dinning & Staircase, Crown Molding, Throughout Hardwood Flooring, 24X24 Porcelain Tiles, Tray Ceilings In Dinning, Open Concept Upgraded Kitchen W/Granite Countertops, Stainless Steel Gas Range & Appliances. Island Breakfast Bar, Loft Area. Huge Primary Bedroom With 5 Pc Ensuite. Gas Fireplace, California Shutters, Irrigation System (Water Sprinklers), Security System, Landscaping and driveway extended with stones.
Property Features
- Date Listed: Sunday, August 20, 2023
- Virtual Tour: View Virtual Tour for 165 Lawford Road
- City: Vaughan
- Neighborhood: Vellore Village
- Major Intersection: Major Mackenzie West & Weston
- Full Address: 165 Lawford Road, Vaughan, L4H 0Z7, Ontario, Canada
- Living Room: California Shutters, Side Door, Hardwood Floor
- Family Room: California Shutters, Hardwood Floor, Fireplace
- Kitchen: California Shutters, Porcelain Floor, Granite Counter
- Listing Brokerage: Welcome Home Realty Inc. - Disclaimer: The information contained in this listing has not been verified by Welcome Home Realty Inc. and should be verified by the buyer.






