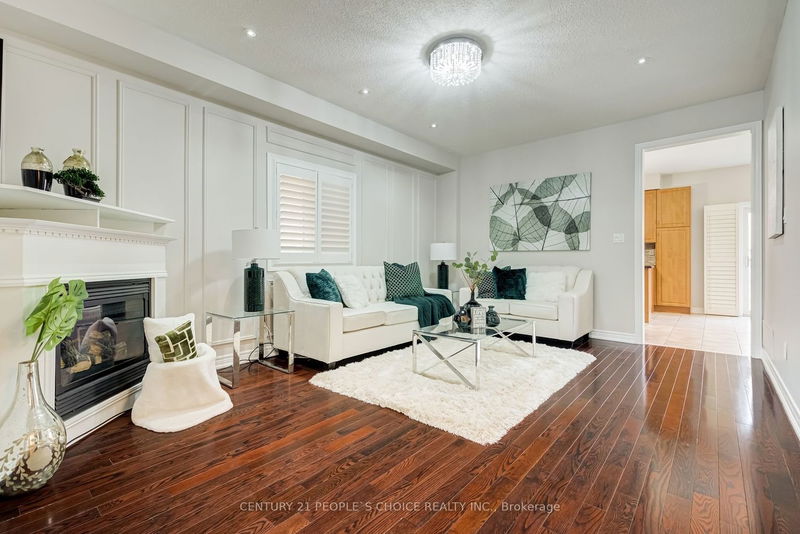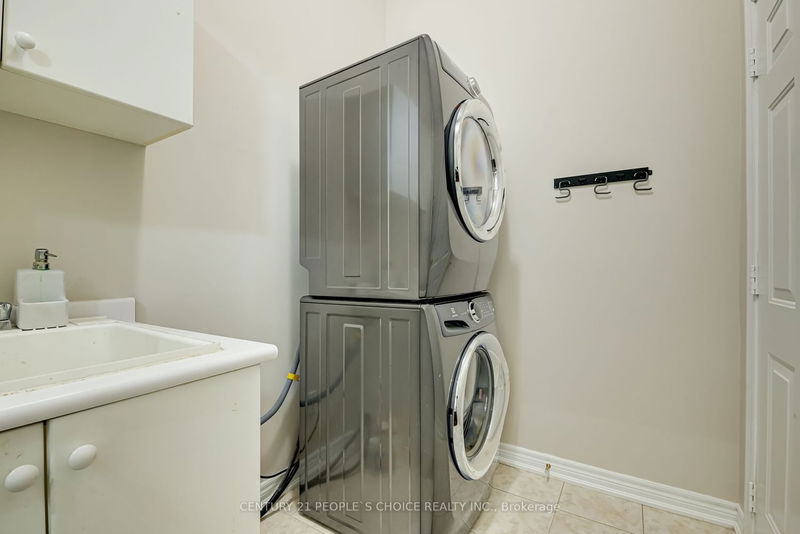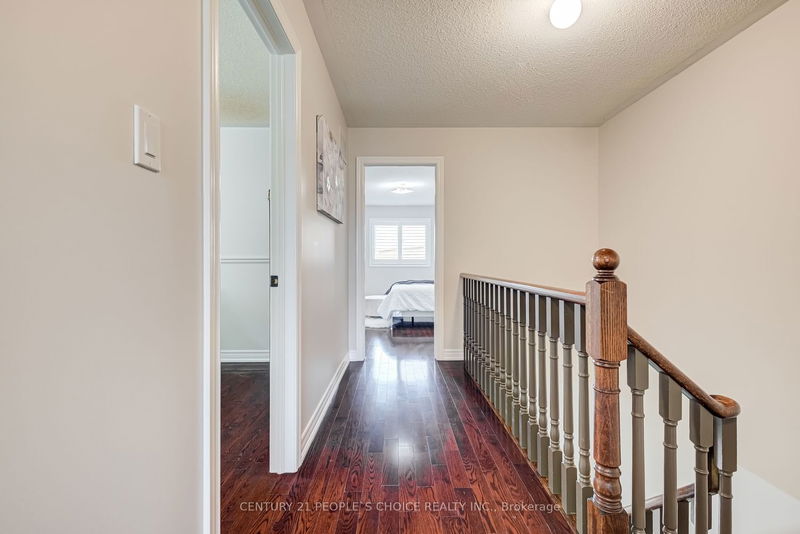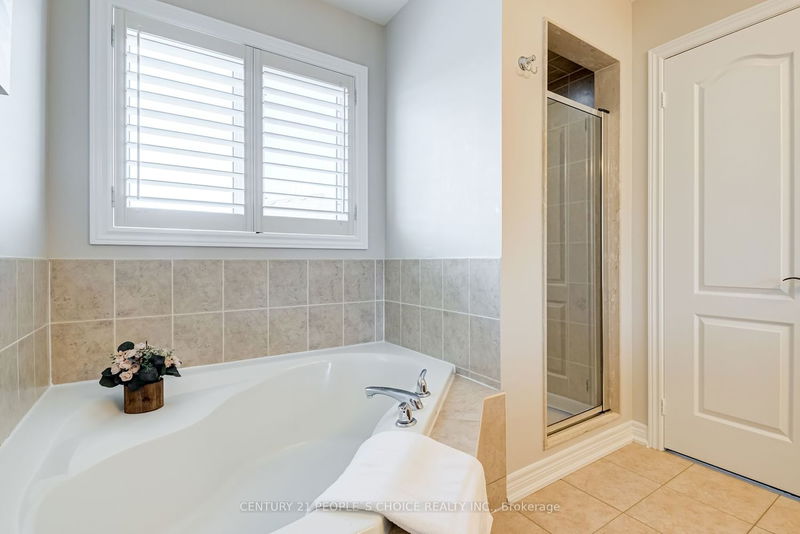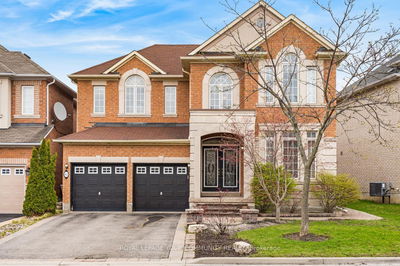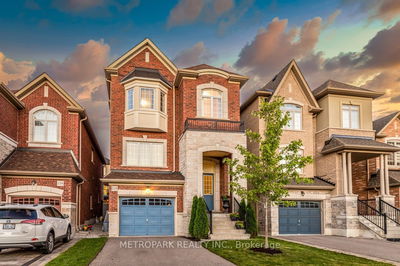Welcome To 32 Boticelli Drive Located In Sought After Vellore Village In Vaughan, Right Off Of Weston Rd And Major Maczenie, This Detached 2 Storey Fully Brick Property Features Over 2280+ Sq Ft Above Ground, Double Door Entry, Finished Basement With 3 Pc Bath & Potential For 2nd Kitchen, Ideal For In Law-Suite Or Extended Families, 2nd Floor Features 4 Spacious Bedrooms & 2 Full Baths, Main Floor Features Living, Dining, Kitchen And Breakfast Area, 2 Pc Powder Rm, Hardwood Floors Throughout, 9' Ft Ceilings, Freshly Painted, Pot Lights Throughout, Living Rm W/Fireplace, Accent Wall W/Wainscoting, S/S Appliances & Kitchen Island, Master Bedroom With W/I Closet & 4 Pc Ensuite Bath, Main Level Laundry Rm W/Sink, Entry From Garage, Interlocked Driveway And Backyard, Park 2 Cars On The Driveway, Total 3 Car Parking, Spacious Backyard & Privately Fenced With Gas Line For Bbq, Good Space To Entertain Family & Friends, Excellent Vaughan Location, Close To All Amenities!
Property Features
- Date Listed: Sunday, May 21, 2023
- Virtual Tour: View Virtual Tour for 32 Boticelli Way
- City: Vaughan
- Neighborhood: Vellore Village
- Full Address: 32 Boticelli Way, Vaughan, L4H 0C6, Ontario, Canada
- Kitchen: Modern Kitchen, Granite Counter, B/I Appliances
- Family Room: Hardwood Floor, Gas Fireplace, Pot Lights
- Listing Brokerage: Century 21 People`S Choice Realty Inc. - Disclaimer: The information contained in this listing has not been verified by Century 21 People`S Choice Realty Inc. and should be verified by the buyer.






