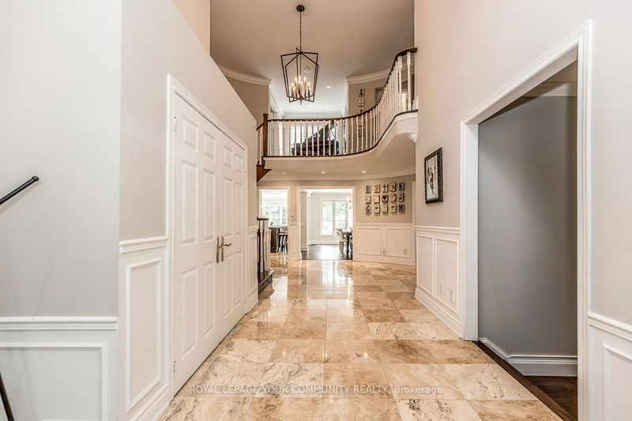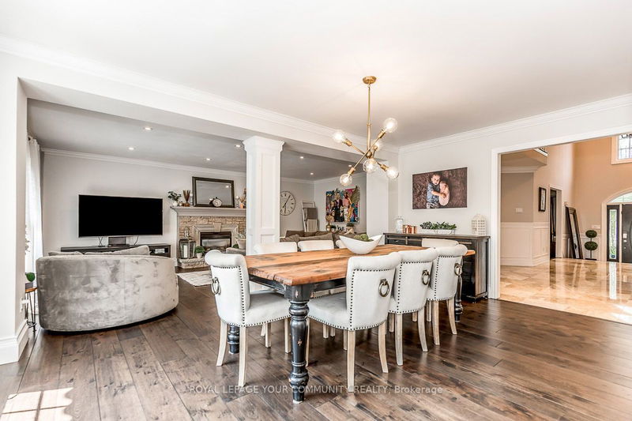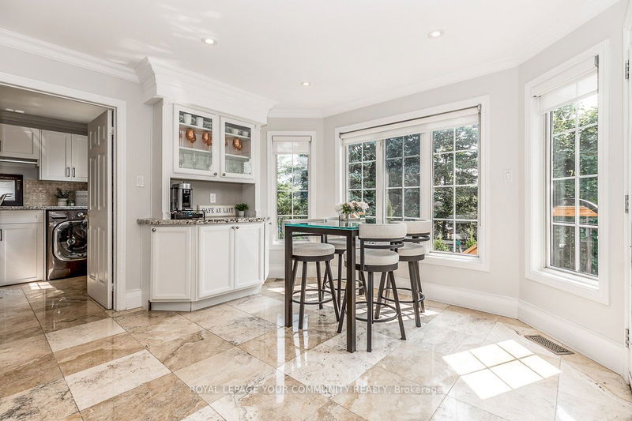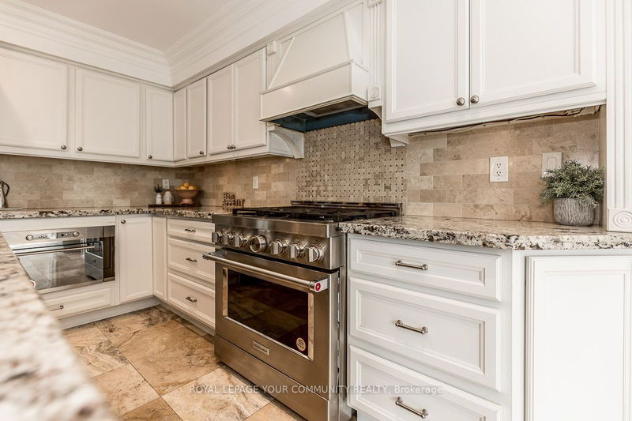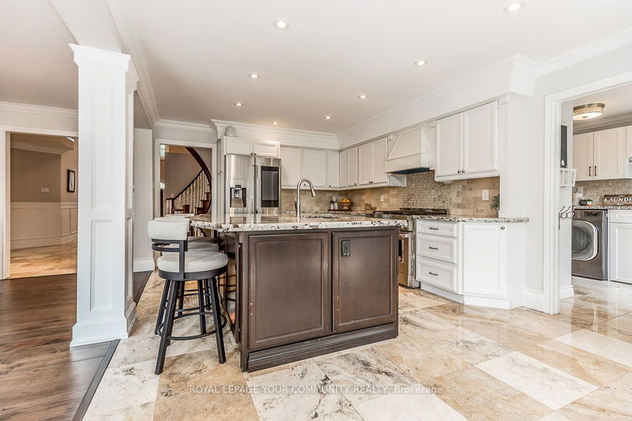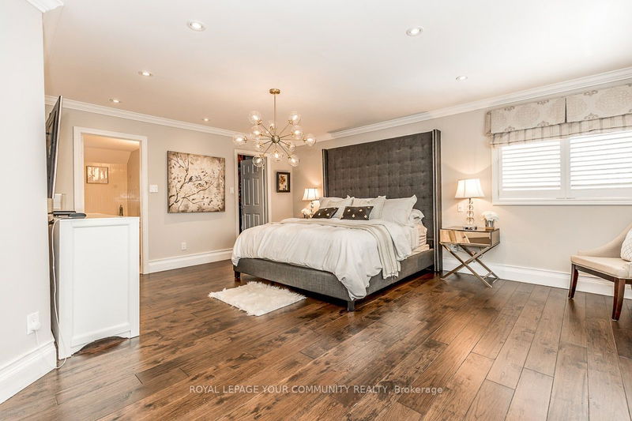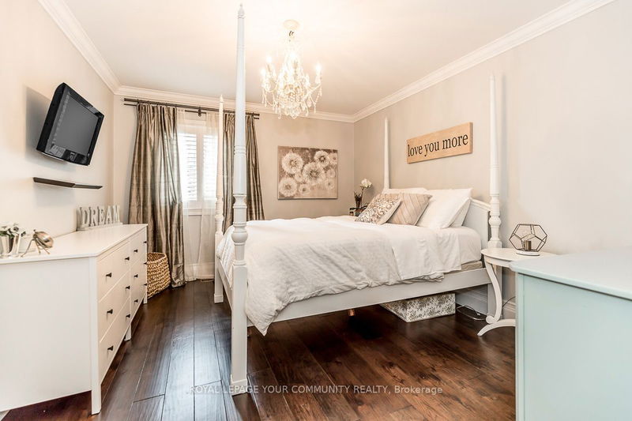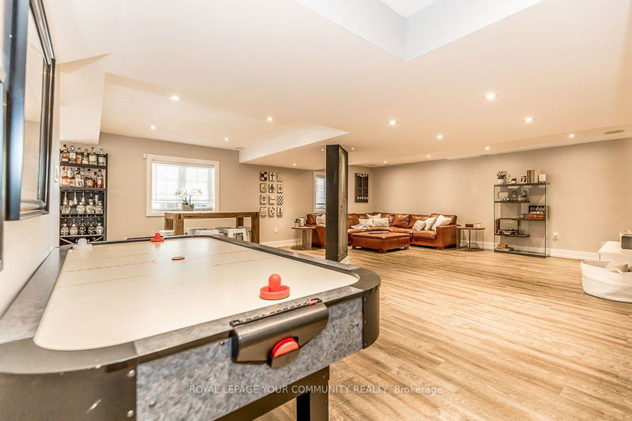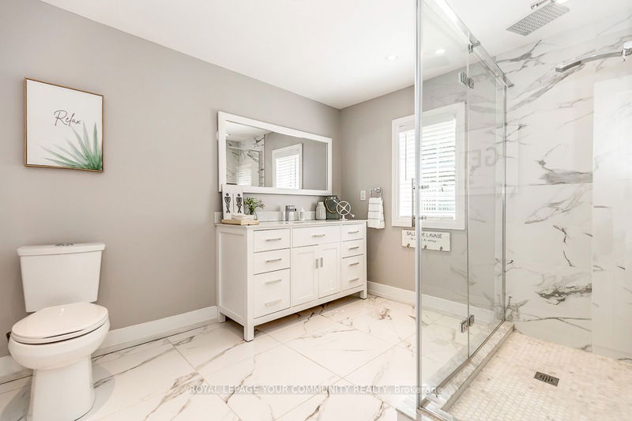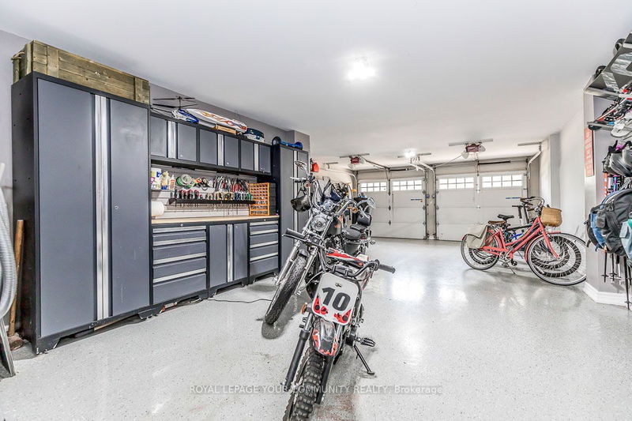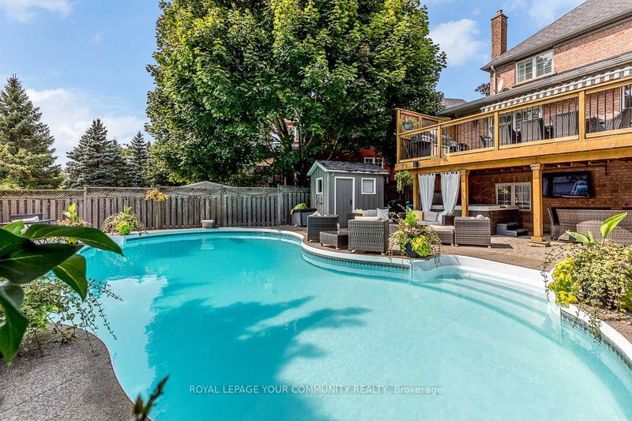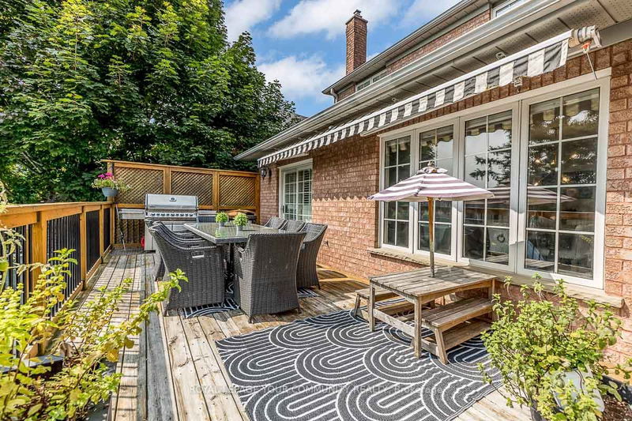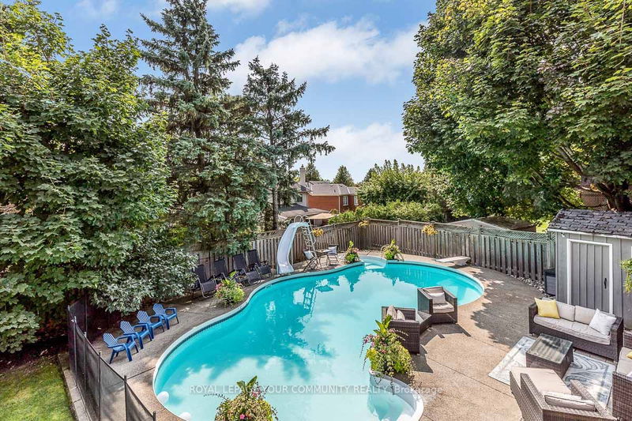Highly Sought After Warm & Inviting Home Nestled On A Rare & Private Hilltop Crescent In The Heart Of Proper Stonehaven. Thousands Spent On Upgrades over the years Which All Attest To The Love, Care & Attention To Detail In This Family Home. Main Floor Features a grand foyer with soaring 20 foot ceilings. A Fantastic Open Concept Layout, wide plank hardwood floors, crown moulding and smooth ceilings throughout. Professionally Finished walkout Basement To SOUTH FACING Backyard Oasis With In Ground Pool, water slide, diving board, hot tub and kids playground. Pie shape lot widens to 76 feet in the back allows for a Large Lawn Area & Cabana For Fun Filled Summer Days. Impressive 3 Car Tandem Garage featuring the Track Shelving system and epoxy flooring. An opportunity not to be missed! Thousands spent on renovations over the years. Primary Bathroom awaits your finishing touches. Watch virtual tour.
Property Features
- Date Listed: Monday, September 18, 2023
- Virtual Tour: View Virtual Tour for 958 Creebridge Crescent
- City: Newmarket
- Neighborhood: Stonehaven-Wyndham
- Full Address: 958 Creebridge Crescent, Newmarket, L3X 1P1, Ontario, Canada
- Kitchen: Eat-In Kitchen, Centre Island, W/O To Deck
- Family Room: Hardwood Floor, W/O To Deck, Fireplace
- Listing Brokerage: Royal Lepage Your Community Realty - Disclaimer: The information contained in this listing has not been verified by Royal Lepage Your Community Realty and should be verified by the buyer.



