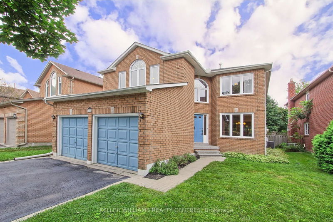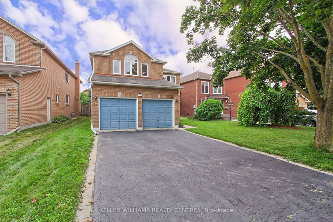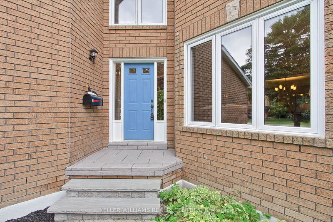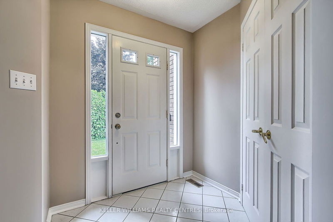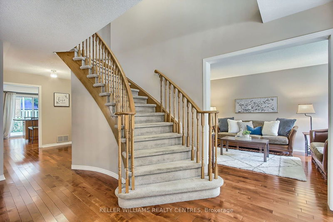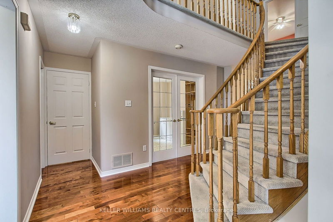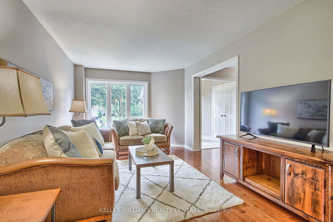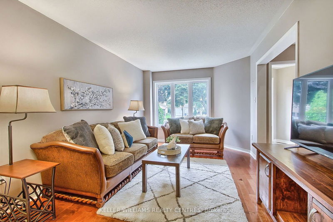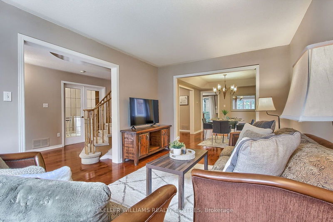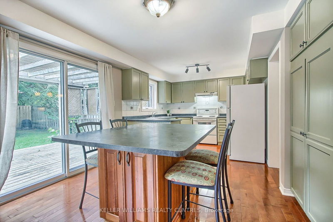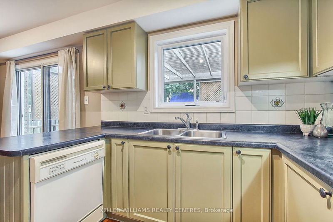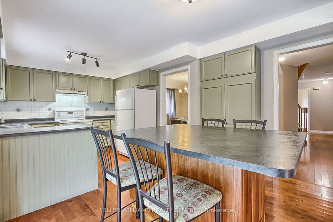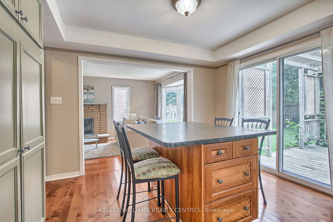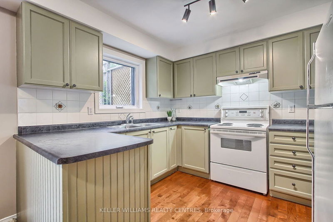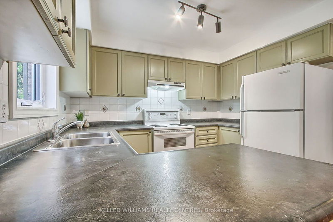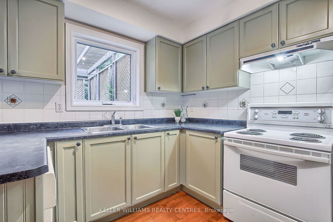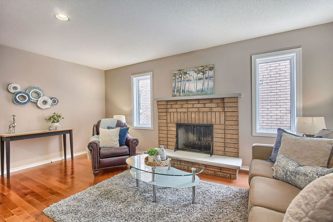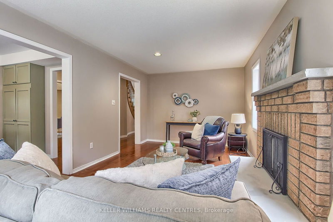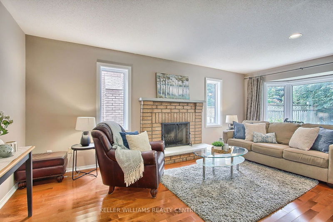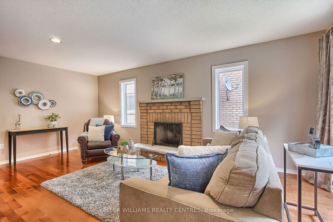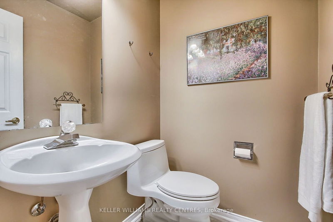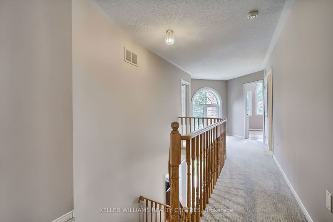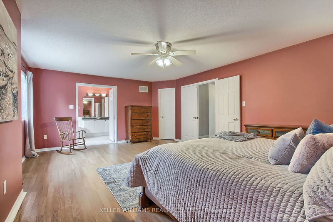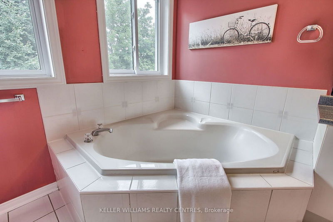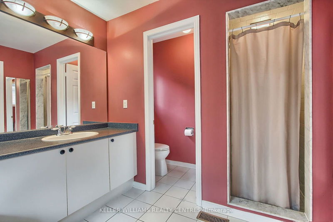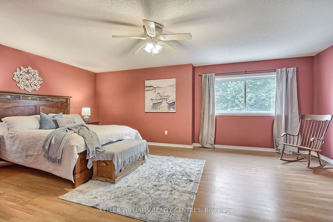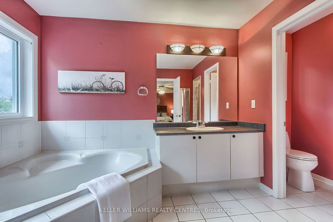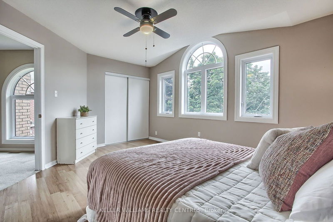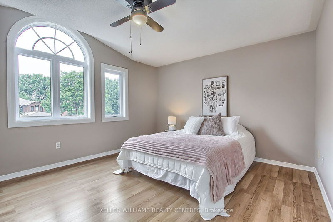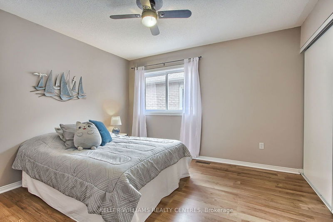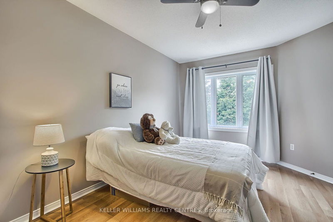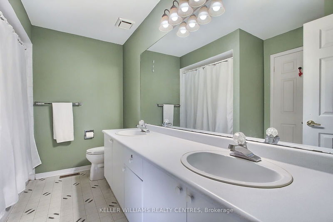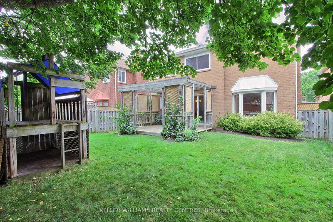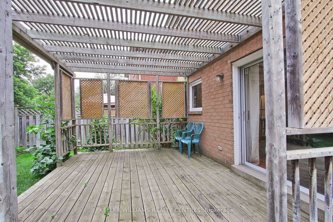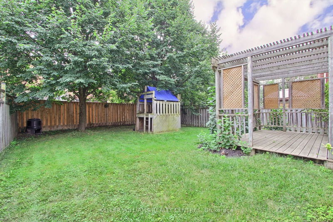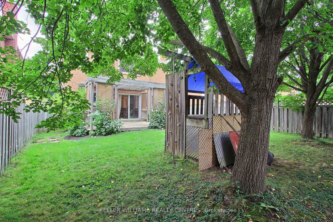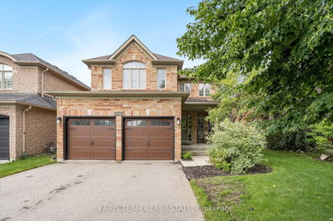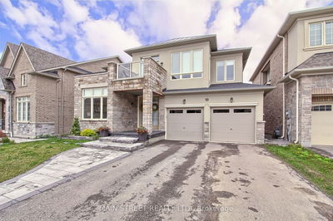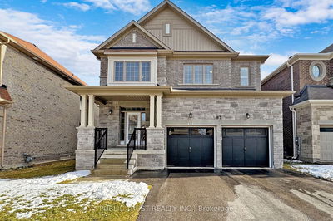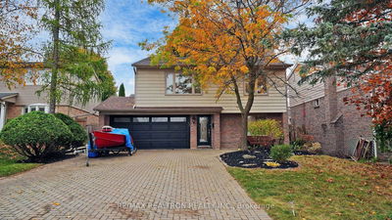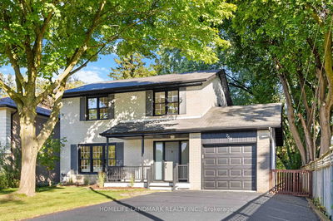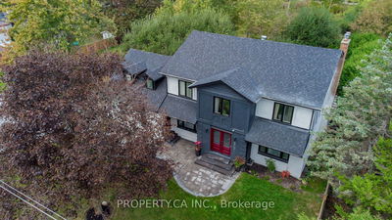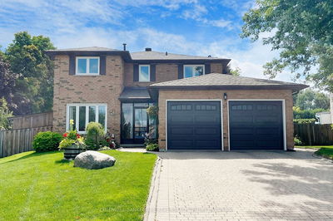Lovely Four Bedroom Home In High Demand College Manor With Warm Southern Exposure In Private, Fenced Yard* Perfect Location Close To Elementary/Secondary Schools, Parks, Walking Trails, Local Market, Magna Community Centre, etc*Short Walk/Bike To Newmarkets Award Winning Downtown With Restaurants, Bars, Shopping, Live Entertainment, Fairy Lake And So Much More! Great Commuter Location With Easy Access To 404/400 Highways And GO Station* Nice Family Layout With Almost 2800sq/ft Of Living Space Plus Unaltered Basement Ready For Finishing With Rough-in For Additional Washroom* Many Updates Over The Years By Original Owners* Eat-in Kitchen With Island Is Open To Family Room With Fireplace* Nifty Conversion Of Main Floor Office To Mudroom Combined With Laundry And Access To Double Car Garage-Easily Converted Back To Original* Primary Bedroom Boasts 4 Piece Ensuite (Separate Shower/Soaker Tub) And Walk-in Closet* Large Secondary Bedrooms Serviced By A 5 Piece Washroom-Perfect For Families* Combination Of Gleaming Maple Hardwood, Newer Broadloom And Laminate Flooring* Lovely Family Floorplan Ready For More Cosmetic Updates/Upgrades*
Property Features
- Date Listed: Thursday, September 19, 2024
- Virtual Tour: View Virtual Tour for 768 College Manor Drive
- City: Newmarket
- Neighborhood: Gorham-College Manor
- Major Intersection: College Manor/Mulock
- Full Address: 768 College Manor Drive, Newmarket, L3Y 8G6, Ontario, Canada
- Kitchen: Hardwood Floor, W/O To Deck, Pantry
- Family Room: Hardwood Floor, Picture Window, Fireplace
- Living Room: Hardwood Floor, Picture Window, O/Looks Frontyard
- Listing Brokerage: Keller Williams Realty Centres - Disclaimer: The information contained in this listing has not been verified by Keller Williams Realty Centres and should be verified by the buyer.

