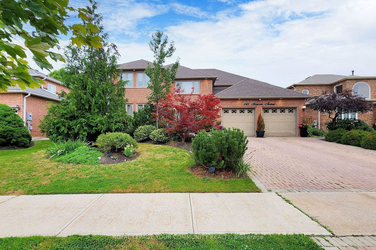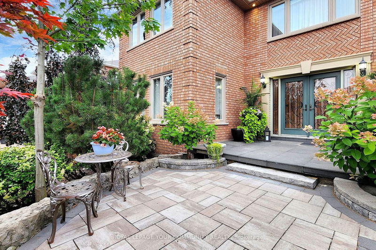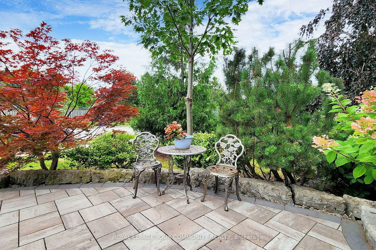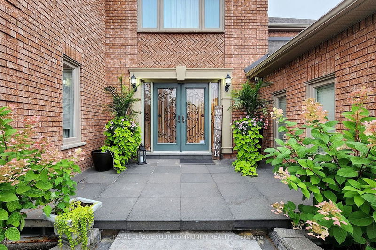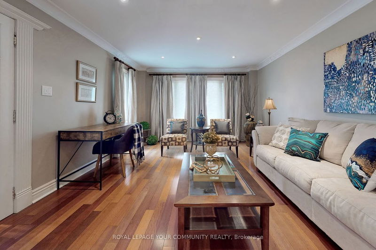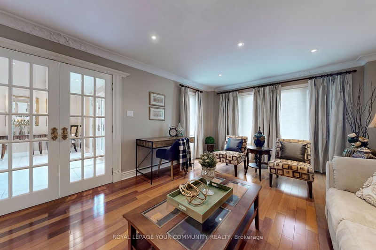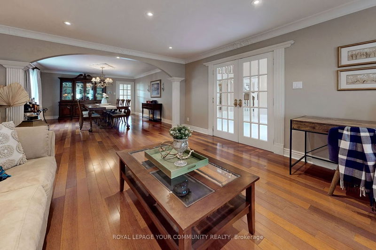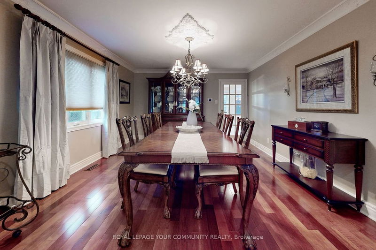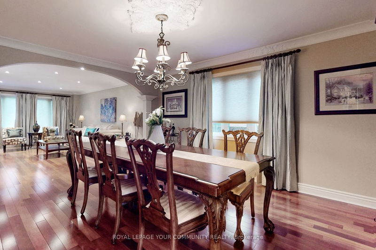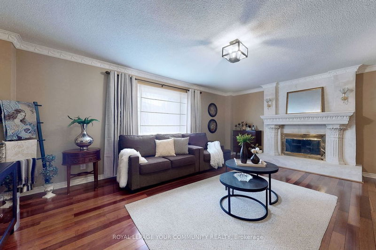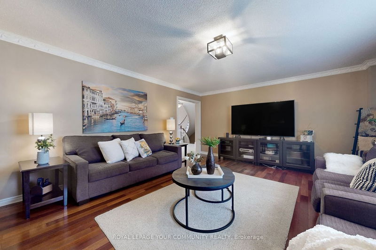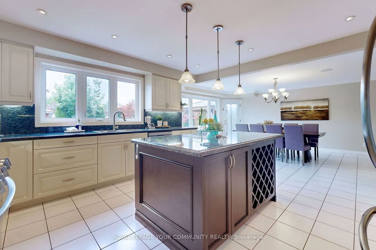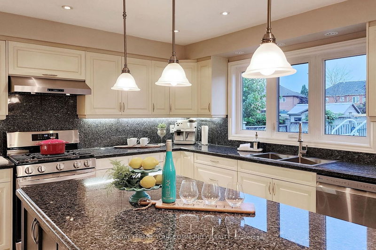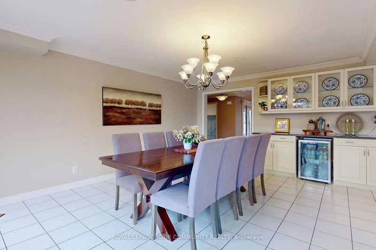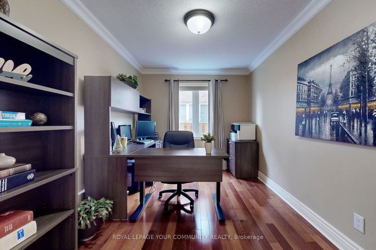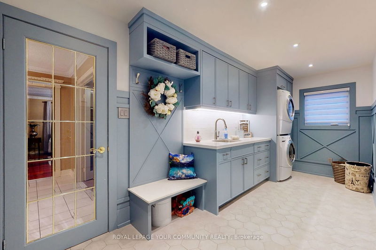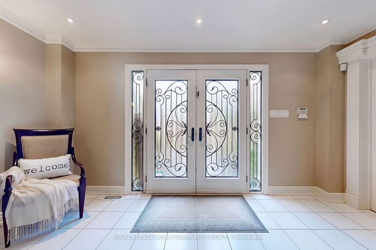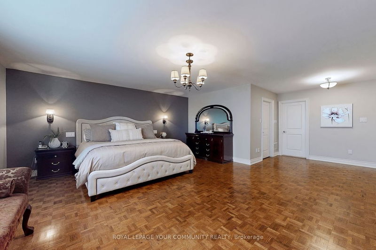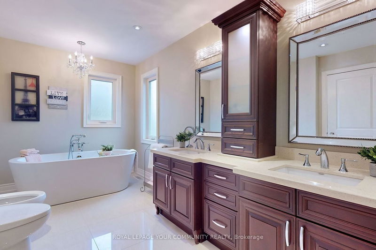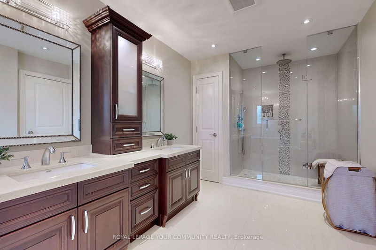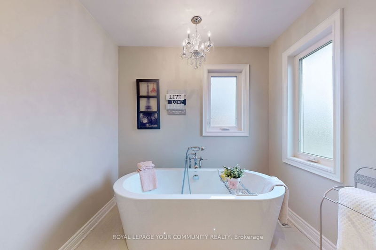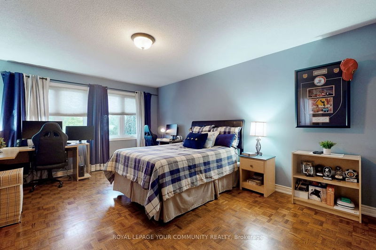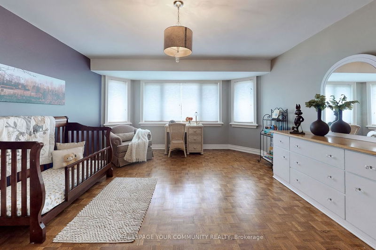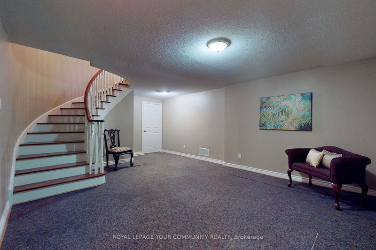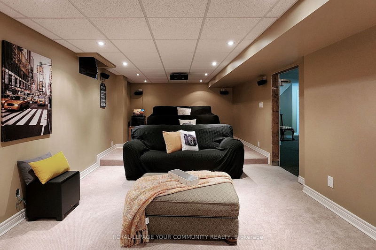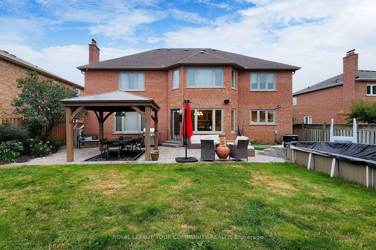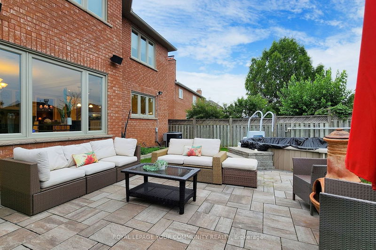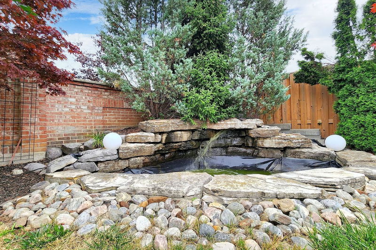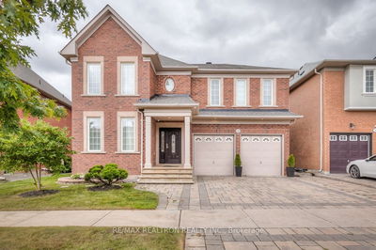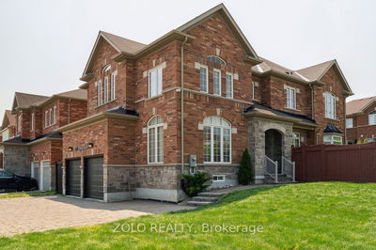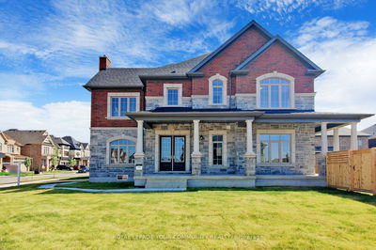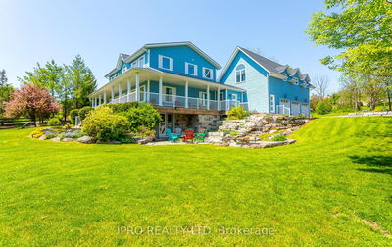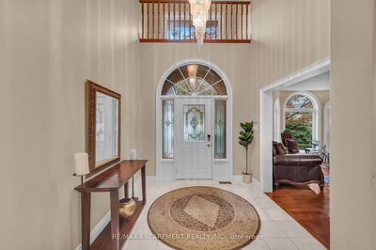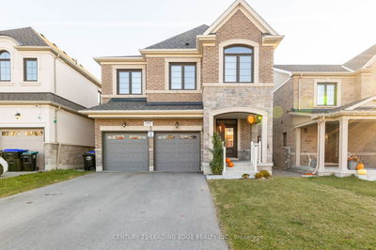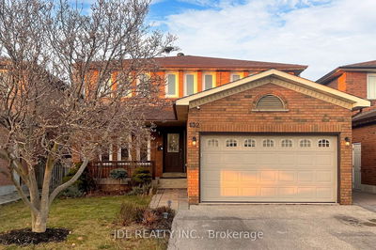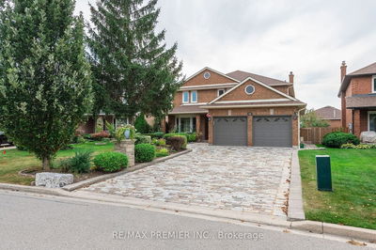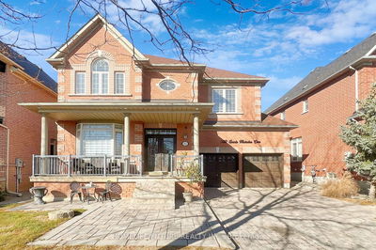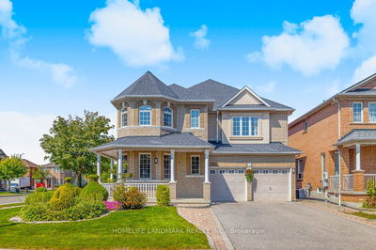Beautifully Maintained Weston Downs, The Julian Model, Over 4,100 Sq. Ft. Of Living Space From The Grand Welcoming Foyer, Entrance To The Huge Sprawling Rooms, Luxurious Living Awaits You. Massive Updated Kitchen With Centre Island And Granite Counters, 3 Bathrooms Upstairs, Renovated Primary Ensuite Bathroom With Custom Vanity, Main Floor Office, Private Yard With Deep Lot And A Semi Inground Saltwater Pool, Custom-Made Gazebo And Pond, Roof 2015, Updated Windows, Theatre Room In Basement, Walking Distance To Schools, Parks Shopping Centres, Highway 400 & 407 And Much More, Everything At Your Fingertips
Property Features
- Date Listed: Friday, August 25, 2023
- Virtual Tour: View Virtual Tour for 141 Marconi Avenue
- City: Vaughan
- Neighborhood: East Woodbridge
- Major Intersection: Weston Road & Langstaff
- Full Address: 141 Marconi Avenue, Vaughan, L4L 7A9, Ontario, Canada
- Living Room: Hardwood Floor, Pot Lights, Moulded Ceiling
- Kitchen: Centre Island, Granite Counter, Updated
- Family Room: Hardwood Floor, Moulded Ceiling, O/Looks Backyard
- Listing Brokerage: Royal Lepage Your Community Realty - Disclaimer: The information contained in this listing has not been verified by Royal Lepage Your Community Realty and should be verified by the buyer.

