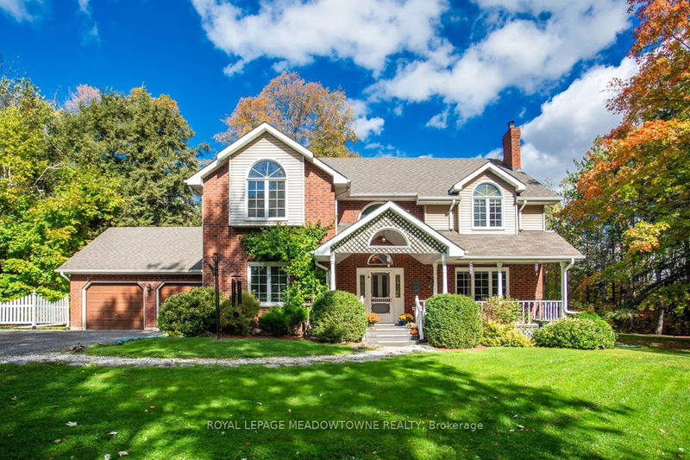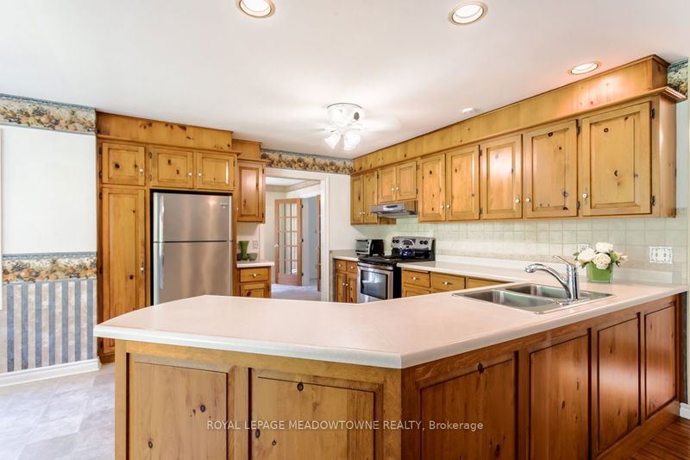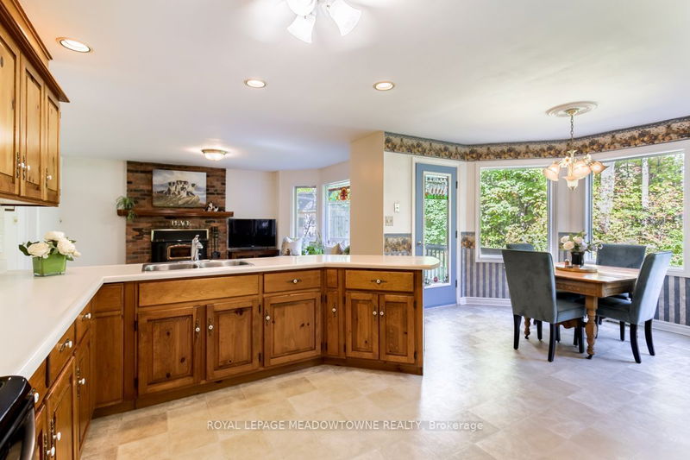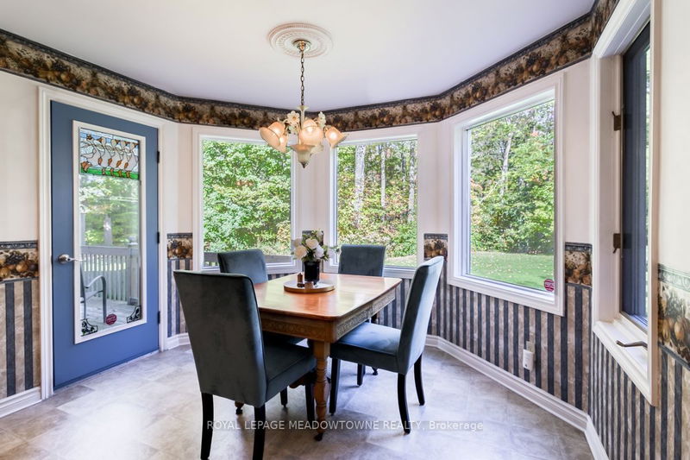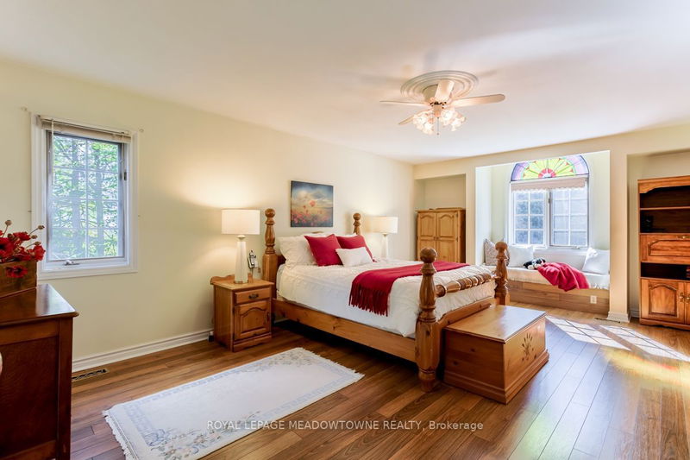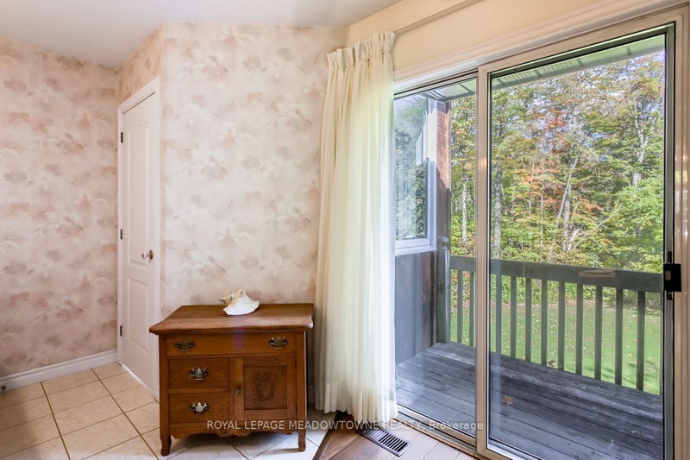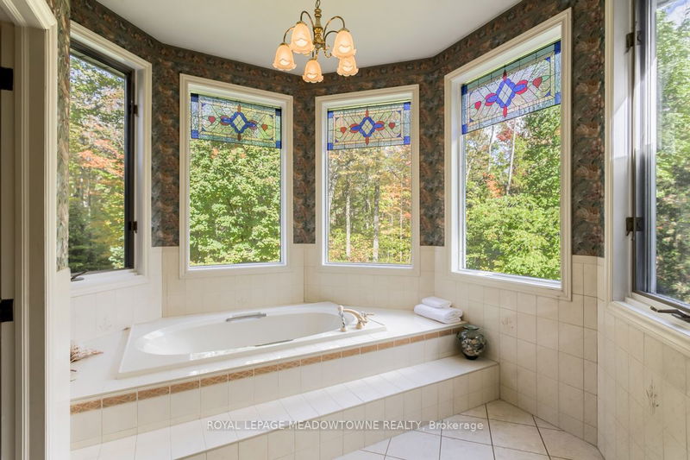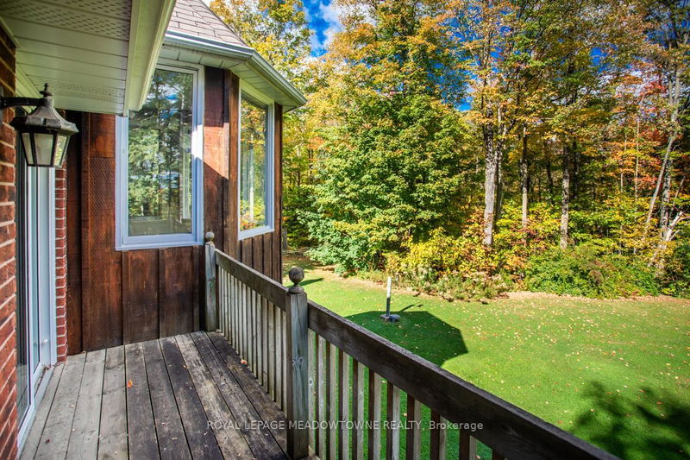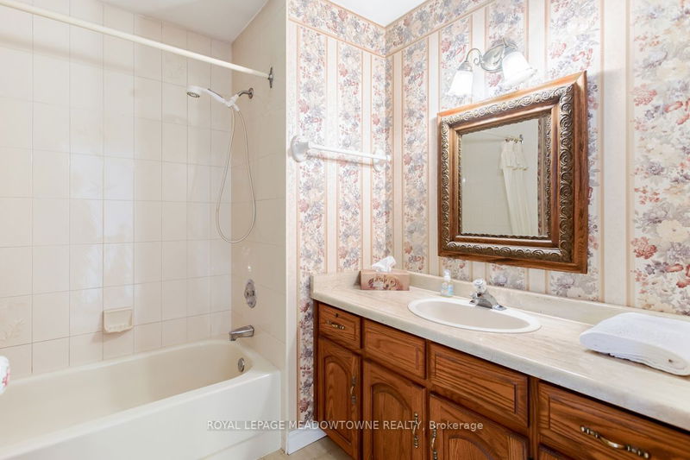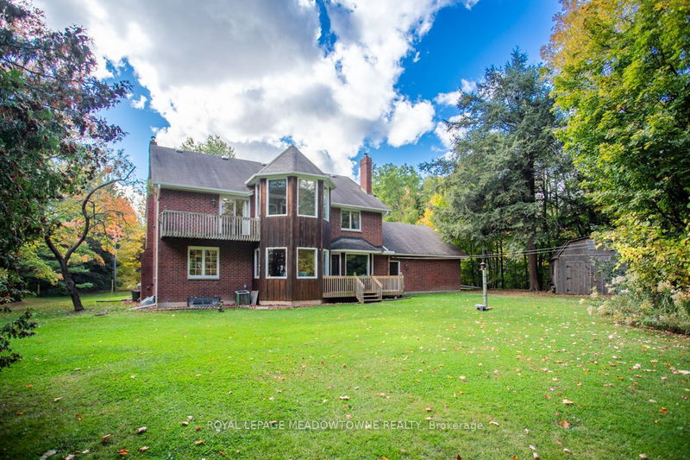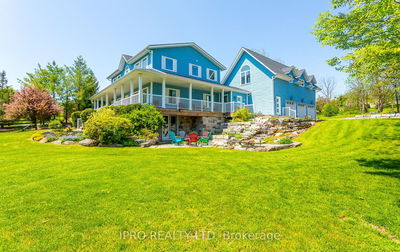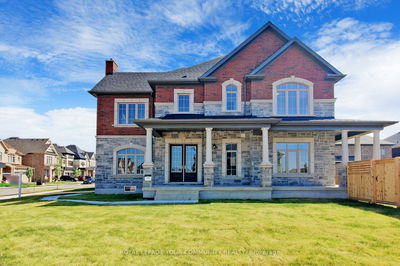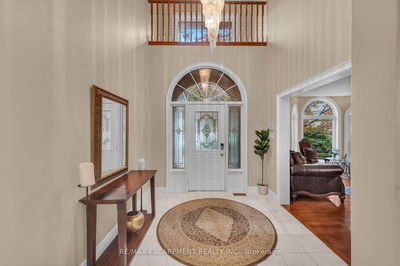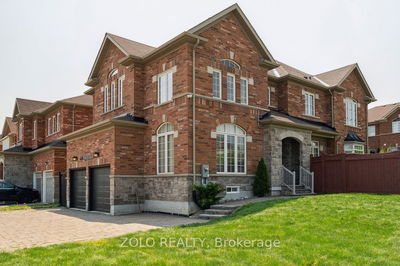A long tree-lined lane leads to this custom-built quality home by Kuebler. Set back from the road on 2.735 acres. Come and sit on your front verandah or back porch & be surrounded by nature. Lovely family home features an open-concept kitchen, brkfst rm w. w/o to rear deck, fam rm w. fireplace, 3 very lg bedrms upstairs plus main floor bedrm (or office) w. 4 pc. bath. Huge primary bedrm has a 5-pc. ensuite, w/in closet & patio doors to balcony to enjoy the beautiful back-yard. The formal living rm w. stone fireplace opens through French doors to the dining rm. New U.V. light, water softener, sump pump w. battery back-up '23 in finished basemt. 21'X22.5' workshop with woodstove & rear patio doors overlooking the ravine. 12'X16' shed includes John Deere Garden Tractor (48" deck), new '23. The house and shop are extremely well maintained. So close to town, and quick access via Trafalgar Rd to 401 guarantees convenience for shopping (Toronto Outlet Mall) and commuting. Don't delay!
Property Features
- Date Listed: Monday, October 16, 2023
- City: Halton Hills
- Neighborhood: Rural Halton Hills
- Major Intersection: S Of 17 Side Rd W Of Trafalgar
- Living Room: Main
- Kitchen: Main
- Family Room: Main
- Listing Brokerage: Royal Lepage Meadowtowne Realty - Disclaimer: The information contained in this listing has not been verified by Royal Lepage Meadowtowne Realty and should be verified by the buyer.





