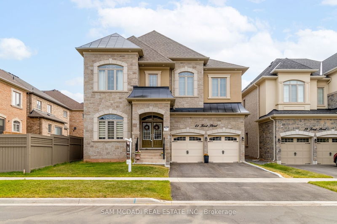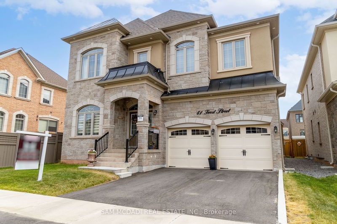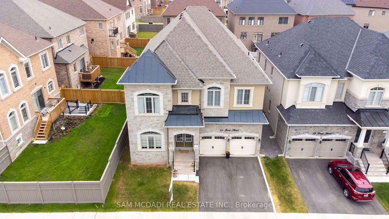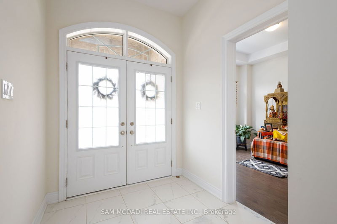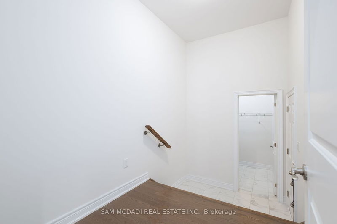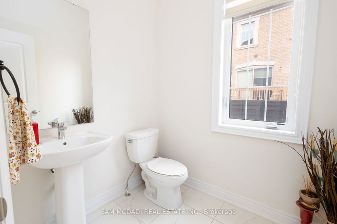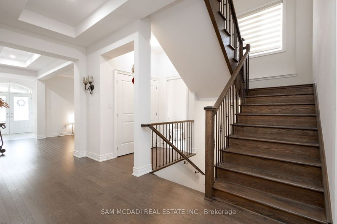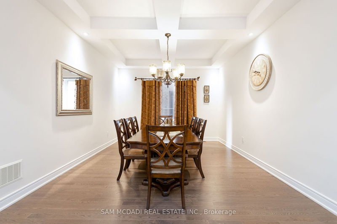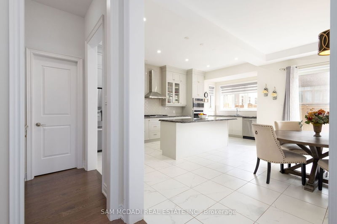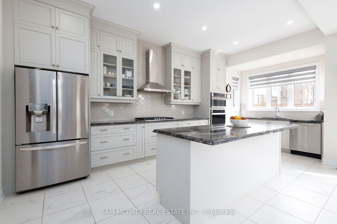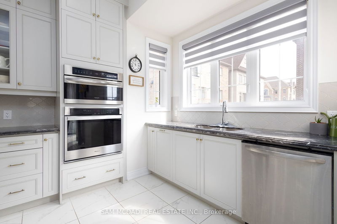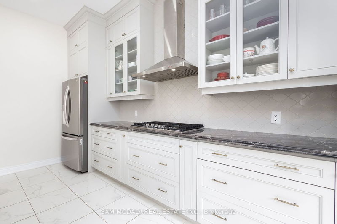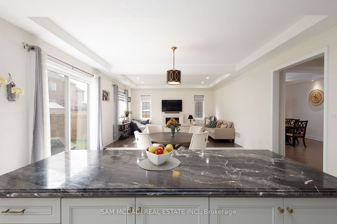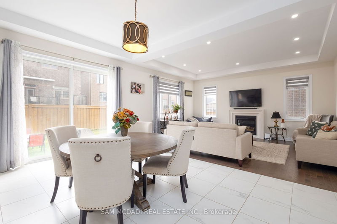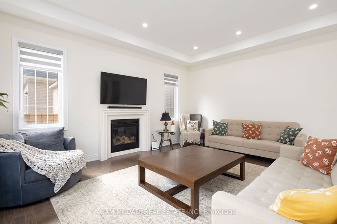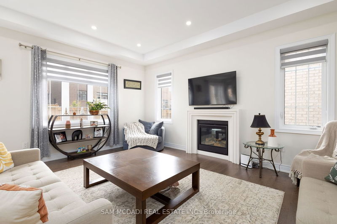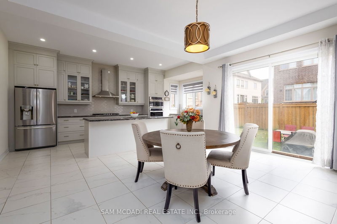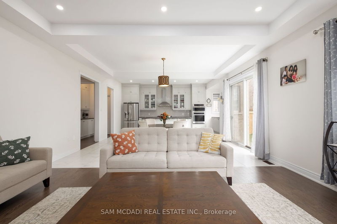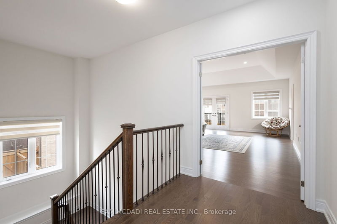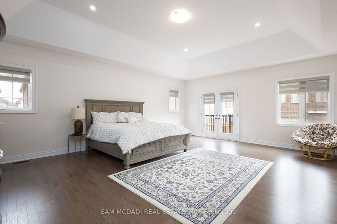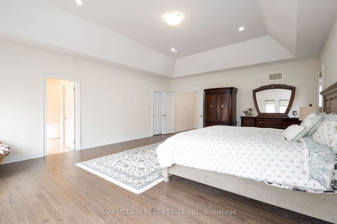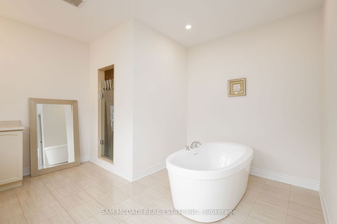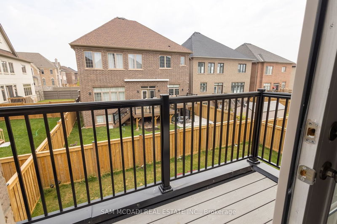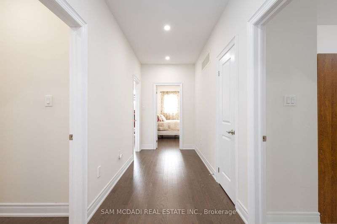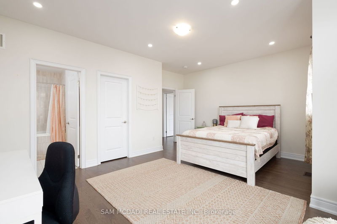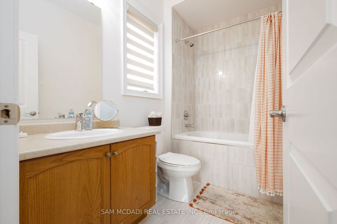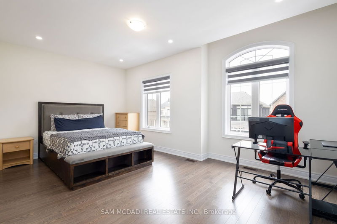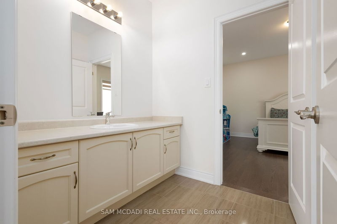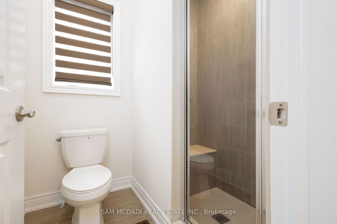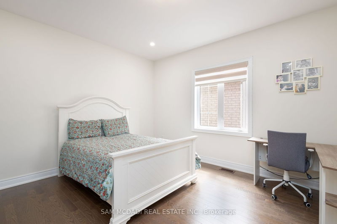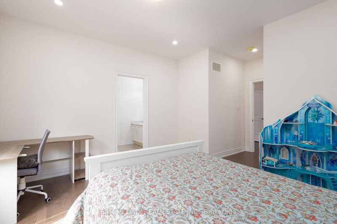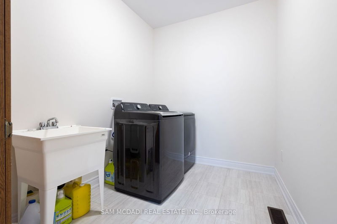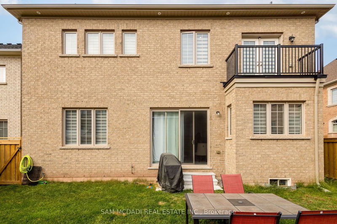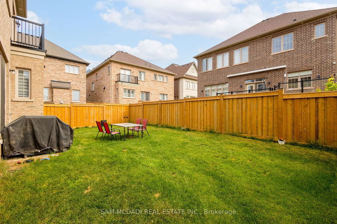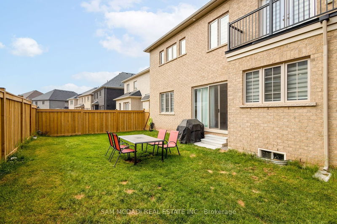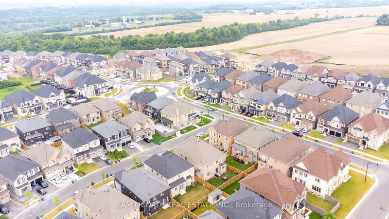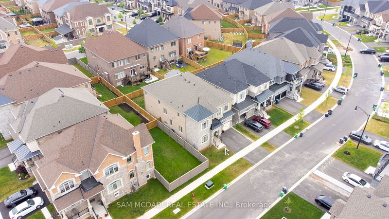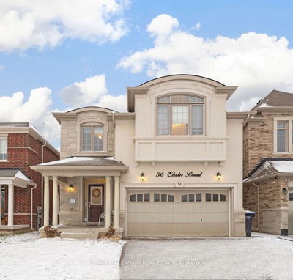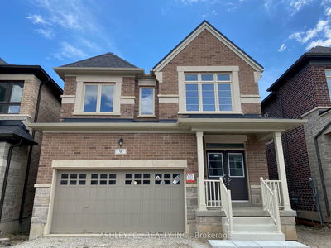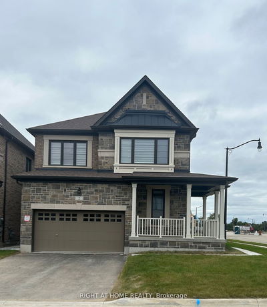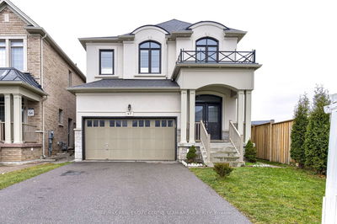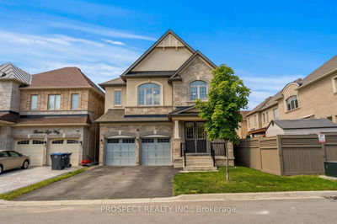Stunning estate home by Aspen Ridge, Marina model, nestled in the most lovely and newly coveted areas of Brampton. Over 4400 square feet above grade does not disappoint! 10 ft ceilings on main, 9ft on 2nd level. Beautiful hardwood throughout, pot lights inside & out, double door entry giving a grand feel. Wide staircases, main floor office, huge dining room & open concept kitchen/breakfast and family room.. tons of space for everyone! Gourmet chef's kitchen with built in s/s appliances including gas stove, marble countertops with an abundance of storage. Upstairs you will find the laundry room & 4 large bedrooms all with walk-in closets & direct access to bathrooms. The primary is breathtaking. Raised ceiling, double doors walk out to your own private balcony, massive dressing room, & a wonderful open 5pc bath so large it gives the most luxurious feel! Fully fenced yard, enter on either side.
Property Features
- Date Listed: Tuesday, July 18, 2023
- Virtual Tour: View Virtual Tour for 41 Frost Street
- City: Brampton
- Neighborhood: Credit Valley
- Major Intersection: Mississauga Rd & Queen St
- Full Address: 41 Frost Street, Brampton, L6X 5R3, Ontario, Canada
- Living Room: Coffered Ceiling, Hardwood Floor, Window
- Kitchen: Centre Island, Marble Counter, B/I Appliances
- Family Room: Hardwood Floor, Fireplace, O/Looks Backyard
- Listing Brokerage: Sam Mcdadi Real Estate Inc. - Disclaimer: The information contained in this listing has not been verified by Sam Mcdadi Real Estate Inc. and should be verified by the buyer.

