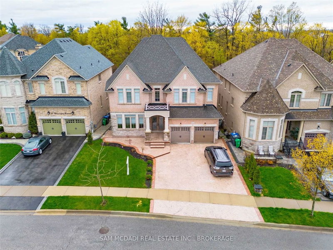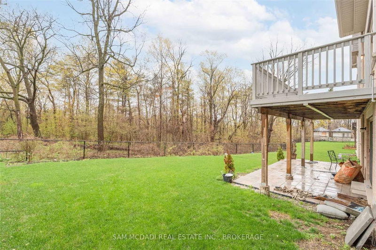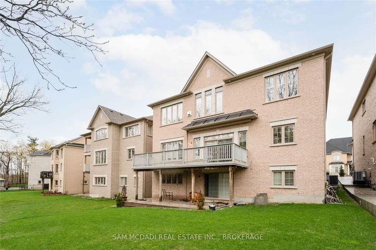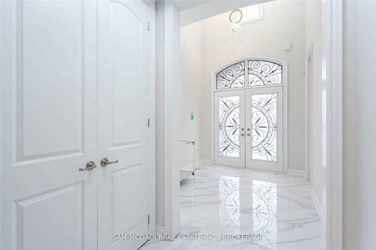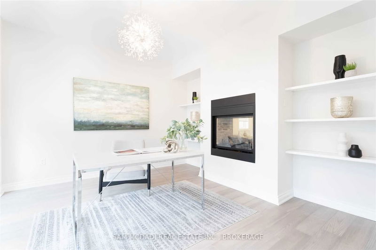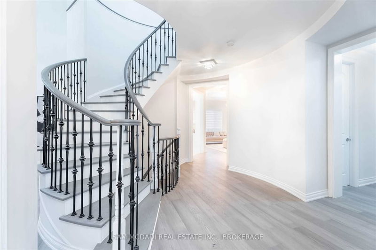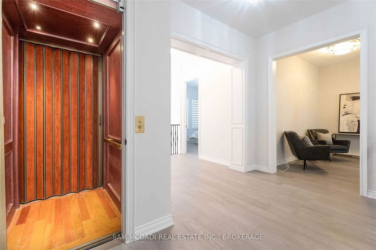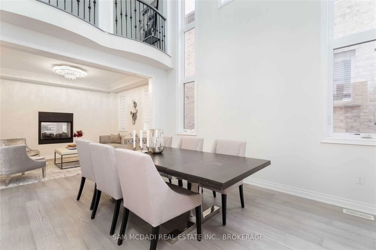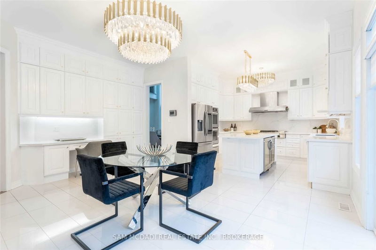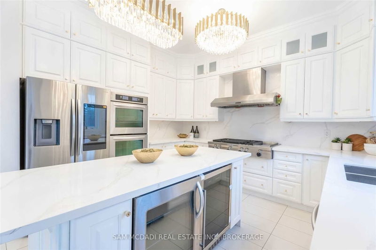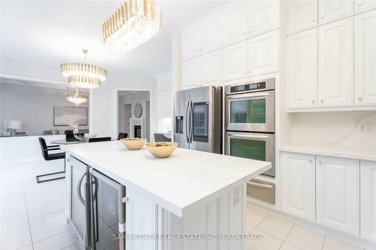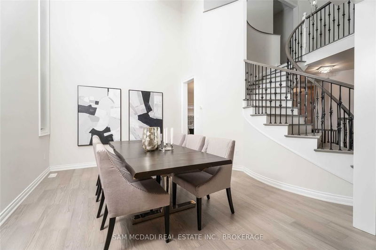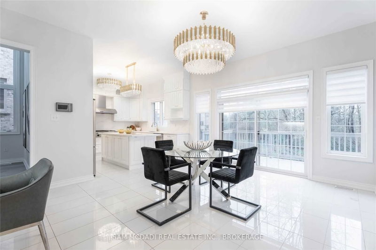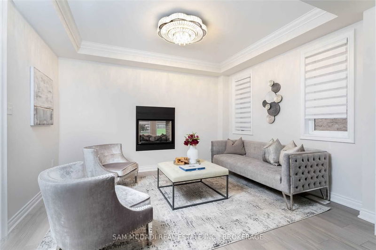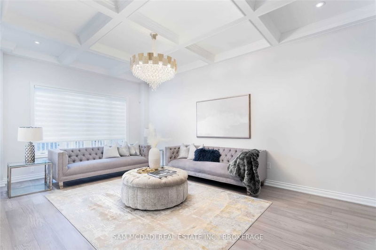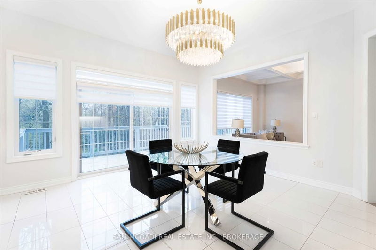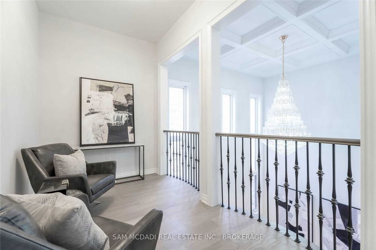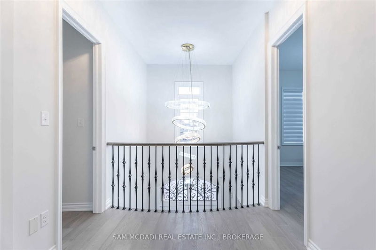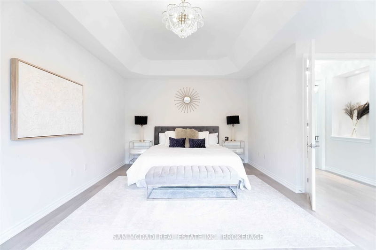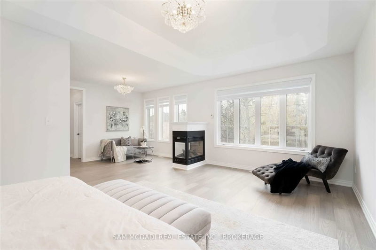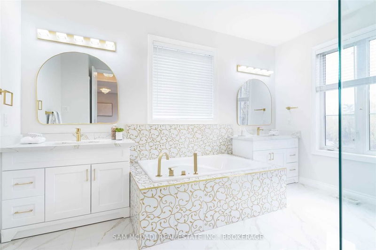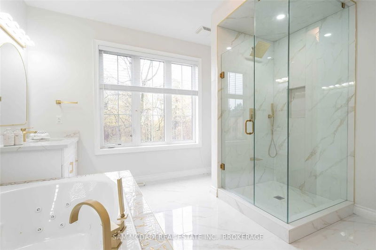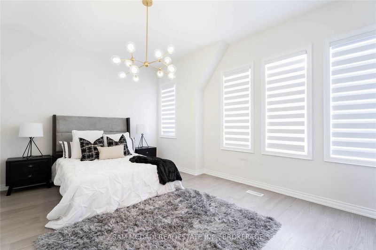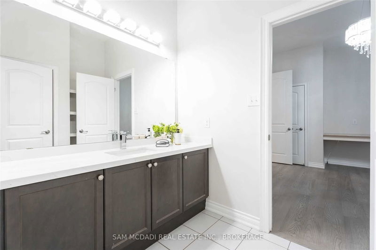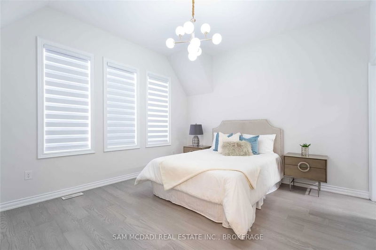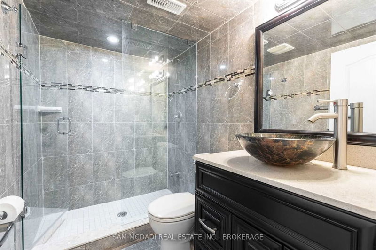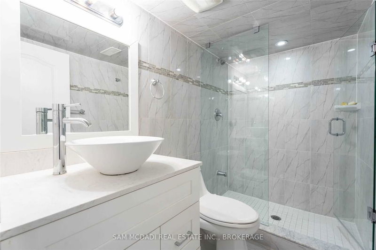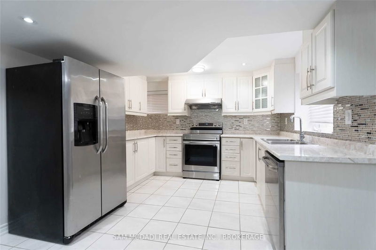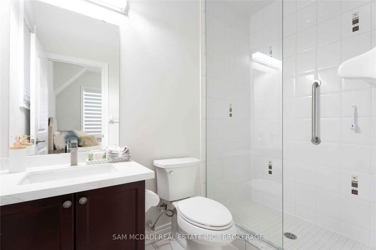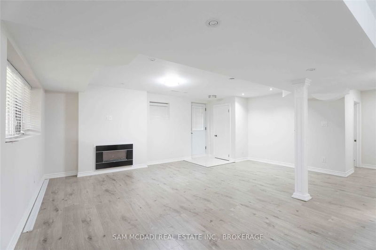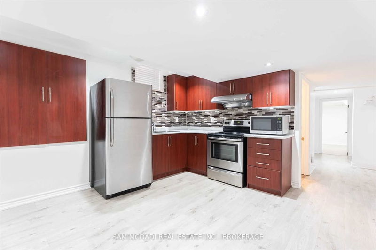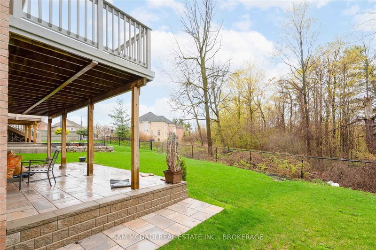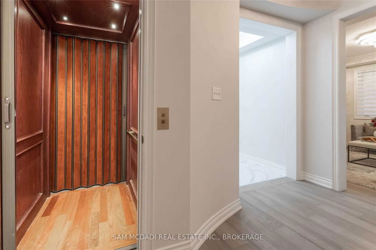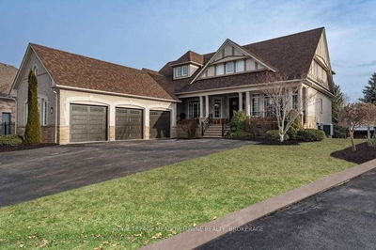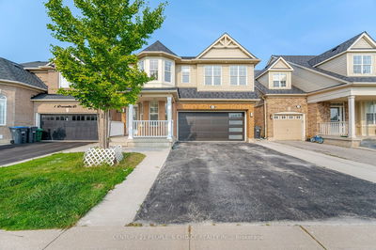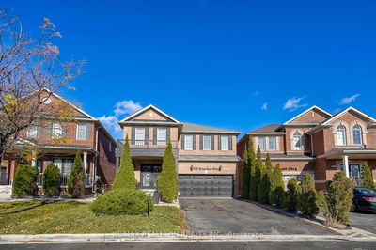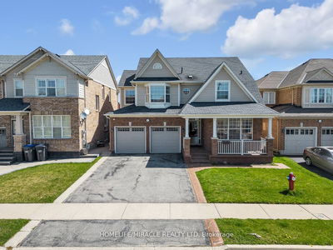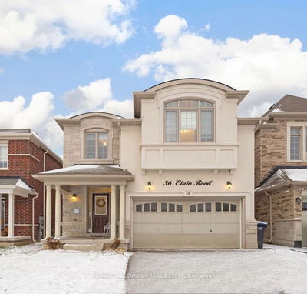Introducing A Luxurious Haven Nestled In The Heart Of Brampton! This Stunning Property At Credit Ridge Boasts 4+2 Spacious Bedrooms And 7 Lavish Washrooms, Perfect For A Large Family. With Soaring 10 Ft Ceilings On The Main Floor And 9 Ft On The Second, Every Inch Of Its 6500 Sqft Living Area Exudes Elegance And Sophistication. Fully Renovated From Top To Bottom, This Home Features Elevator Access On All Floors, A State-Of-The-Art Kitchen, And Premium Light Fixtures That Will Take Your Breath Away. The Cherry On Top? A Premium Lot With Walkout Basement Backing Onto A Serene Ravine, Providing Unparalleled Tranquility And Stunning Views. The Finished Basement Adding Immense Value To This Already Incredible Property. Don't Miss Out On The Opportunity To Own A Piece Of Paradise In One Of Brampton's Most Coveted Neighborhoods!
Property Features
- Date Listed: Monday, May 01, 2023
- City: Brampton
- Neighborhood: Credit Valley
- Major Intersection: Elbern Markle & Queen
- Family Room: Hardwood Floor, Gas Fireplace, Coffered Ceiling
- Living Room: Hardwood Floor, Vaulted Ceiling, Vaulted Ceiling
- Kitchen: Quartz Counter, Galley Kitchen, Centre Island
- Listing Brokerage: Sam Mcdadi Real Estate Inc., Brokerage - Disclaimer: The information contained in this listing has not been verified by Sam Mcdadi Real Estate Inc., Brokerage and should be verified by the buyer.

