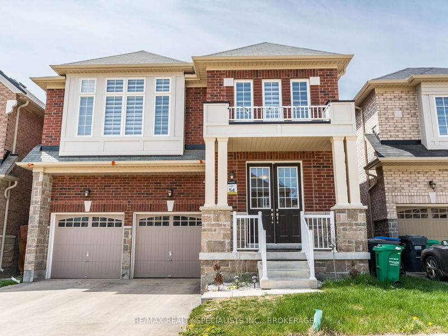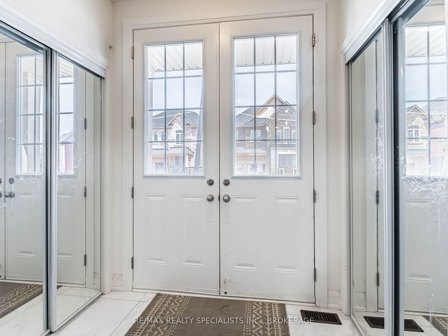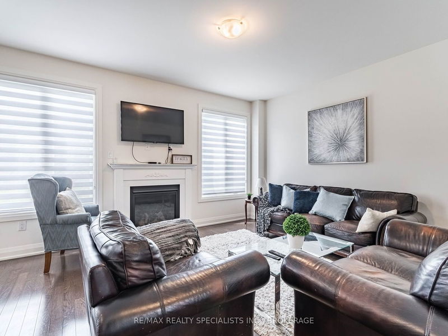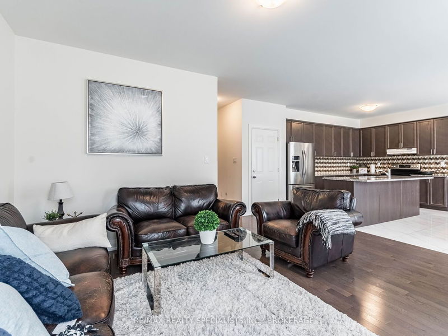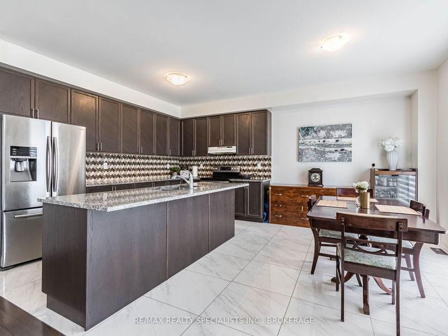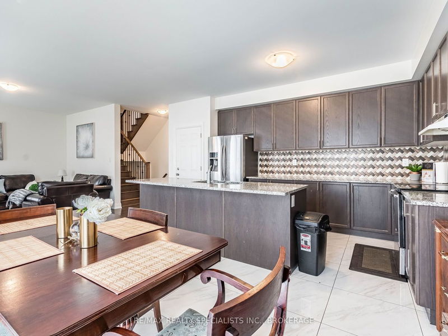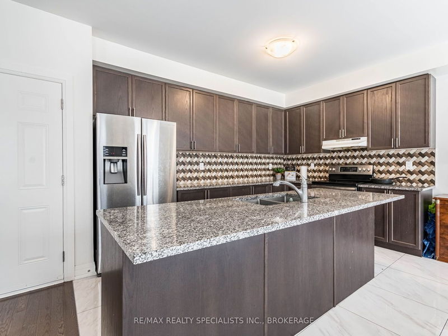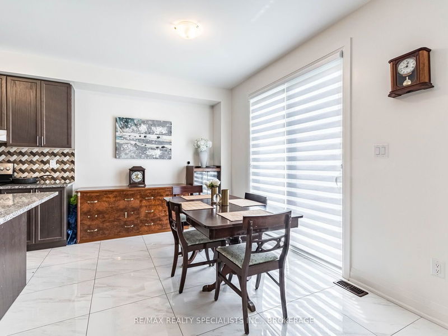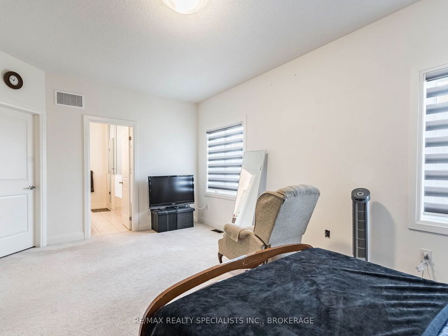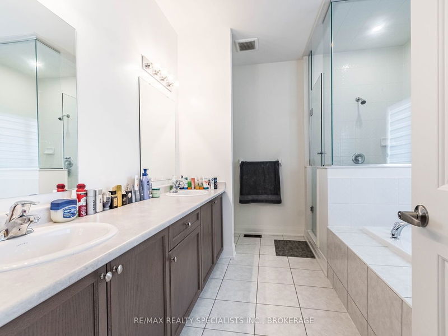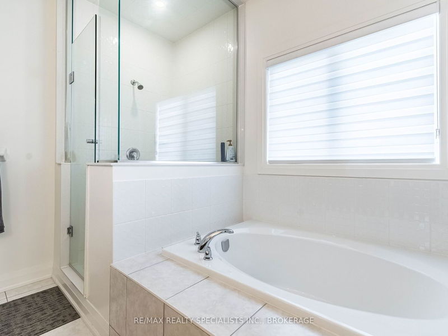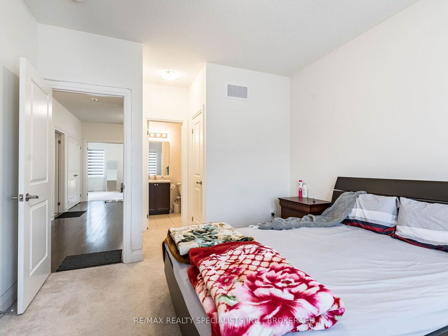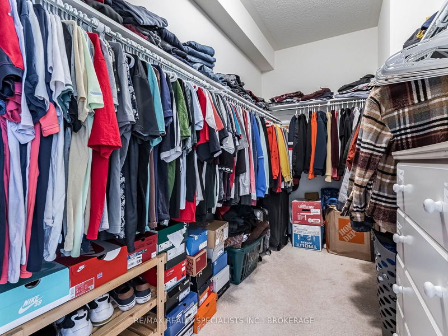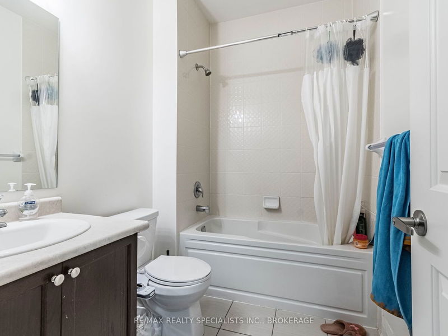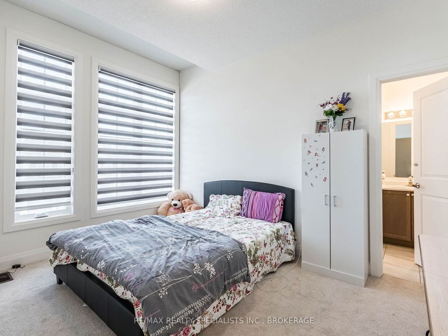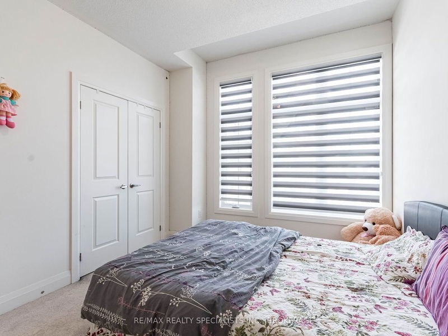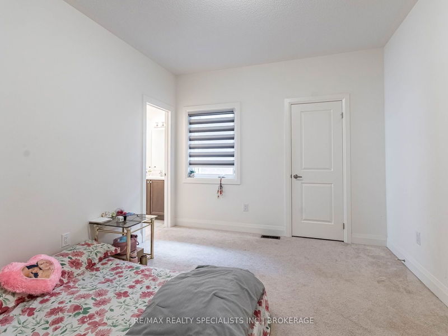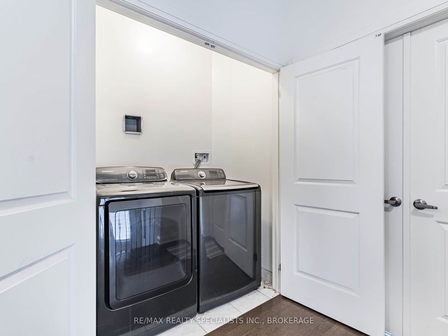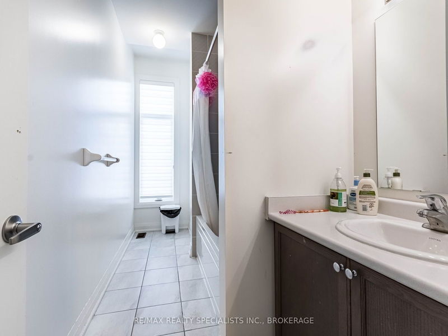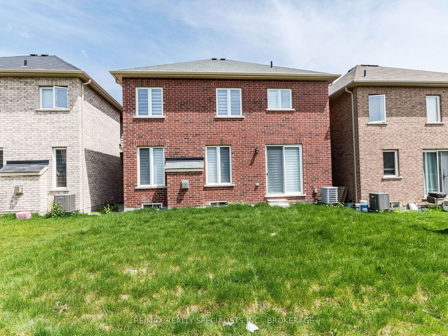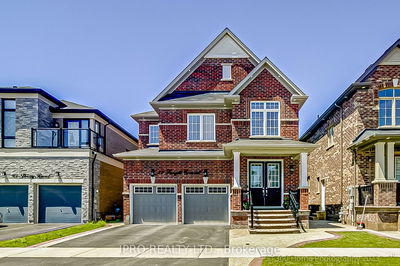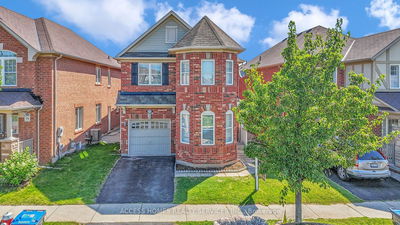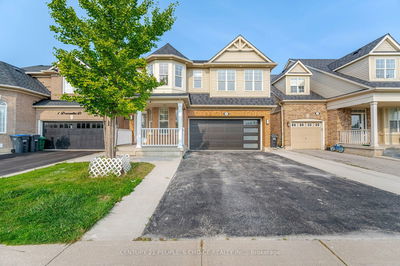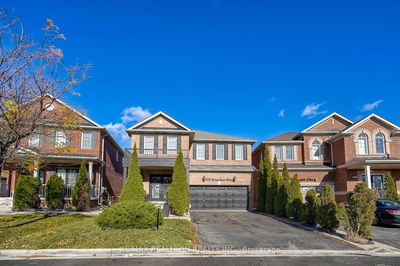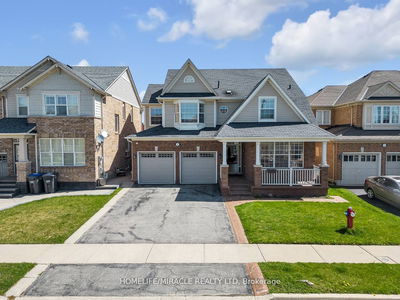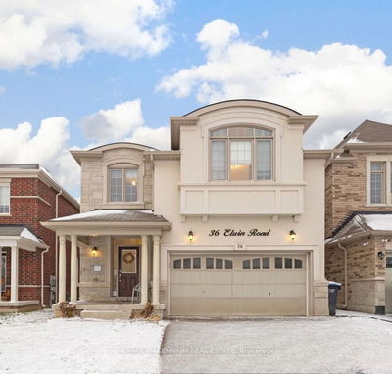Welcome To This Stunning 4-Bedroom, 4-Washroom Detached Home Nestled In A Brand New Community In The Heart Of Brampton. Less Than 2 Year Old Home. Double Door Entry. The Main Level Features Separate Family Room & Living Room. 3 Full Washrooms On 2nd Floor. Red Oak Hardwood On Staircase. Stay Cozy During The Colder Months With The Gas Fireplace. The Kitchen Is Equipped With A Stylish Backsplash, A Convenient Center Island, And Exquisite Granite Counters. Second Floor Laundry. The Primary Bedroom Features A Luxurious 6-Piece Ensuite Bathroom And A Walk-In Closet. Second Master Bedroom With Its Own 4-Piece Ensuite Washroom. Two Other Well-Proportioned Bedrooms Share A Jack-And-Jill Washroom, Ensuring Comfort And Convenience For All. 4 Car Parking. Completing This Fantastic Property Is An Unfinished Basement, Presenting An Opportunity For You To Unleash Your Creativity And Personalize The Space To Suit Your Needs And Preferences. Walk-In To Walmart.
Property Features
- Date Listed: Monday, May 15, 2023
- Virtual Tour: View Virtual Tour for 10 Lilestone Drive
- City: Brampton
- Neighborhood: Credit Valley
- Major Intersection: Williams Pkway / Royal West
- Full Address: 10 Lilestone Drive, Brampton, L6X 5J6, Ontario, Canada
- Living Room: Hardwood Floor, Window
- Family Room: Hardwood Floor, Gas Fireplace, Window
- Kitchen: Ceramic Floor, Stainless Steel Appl, Backsplash
- Listing Brokerage: Re/Max Realty Specialists Inc., Brokerage - Disclaimer: The information contained in this listing has not been verified by Re/Max Realty Specialists Inc., Brokerage and should be verified by the buyer.


