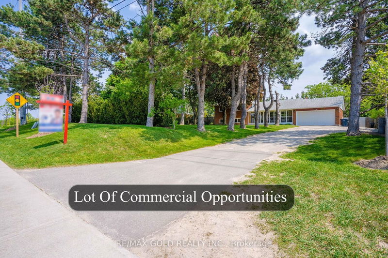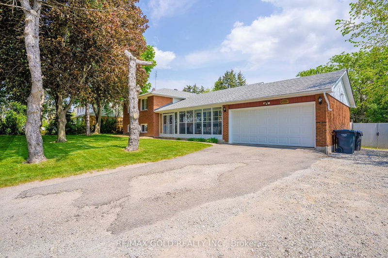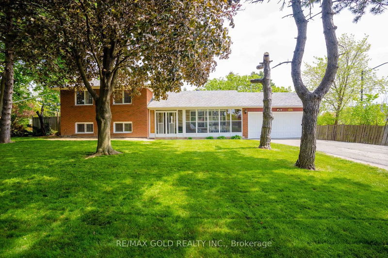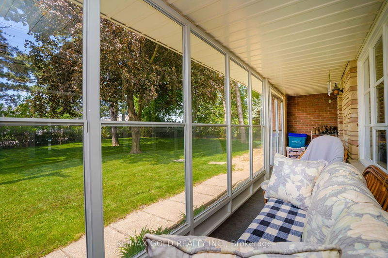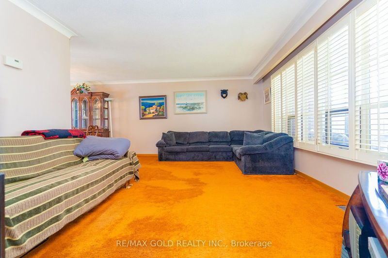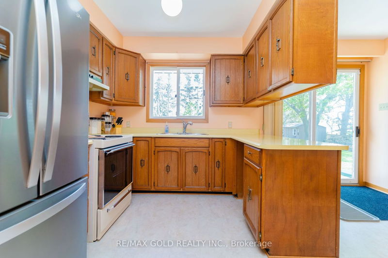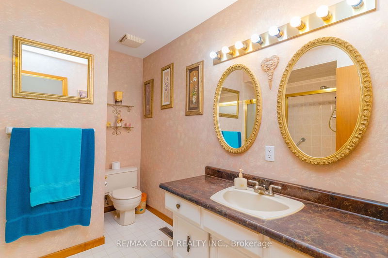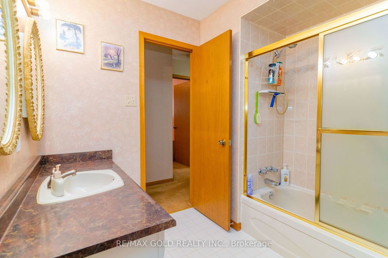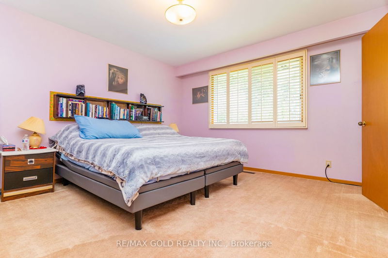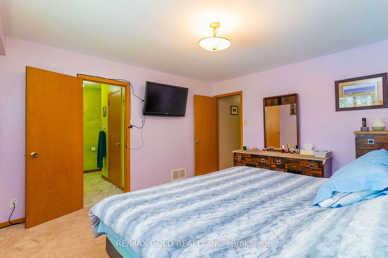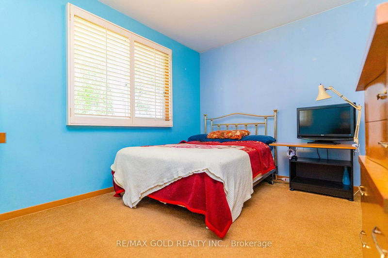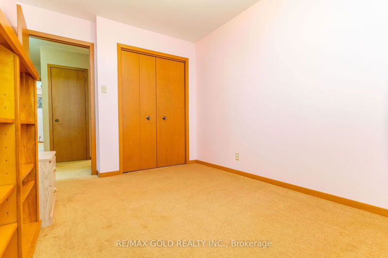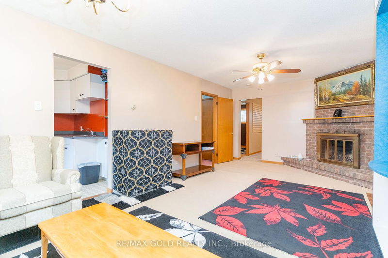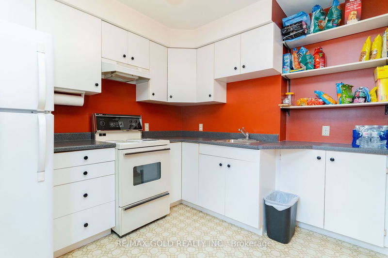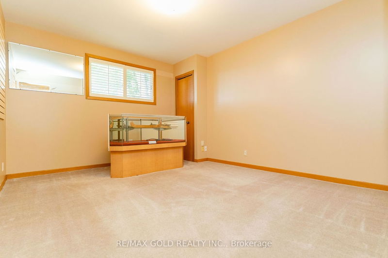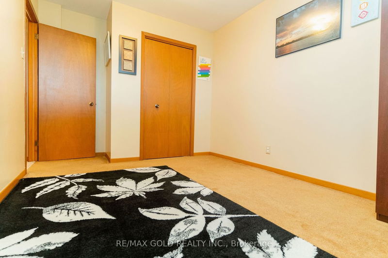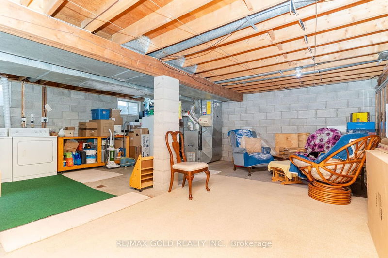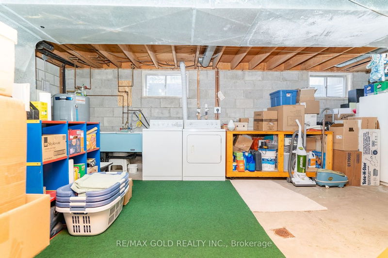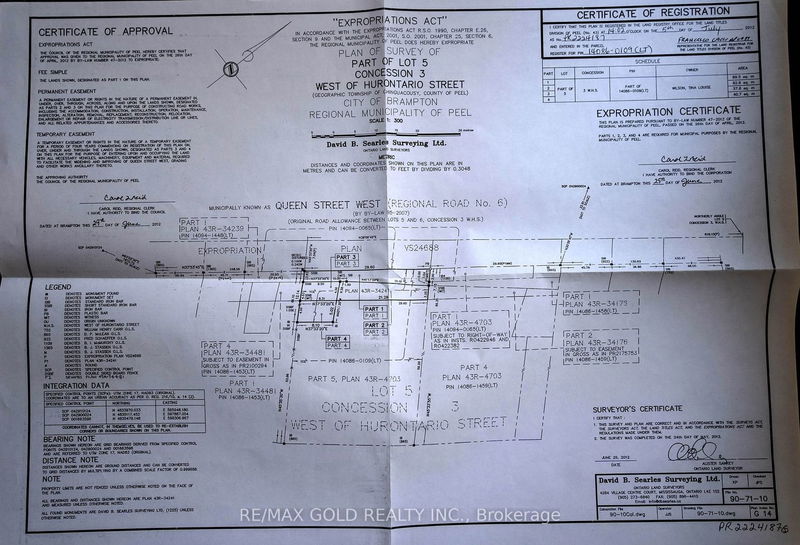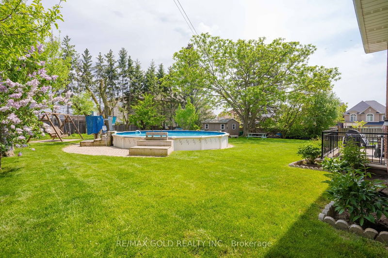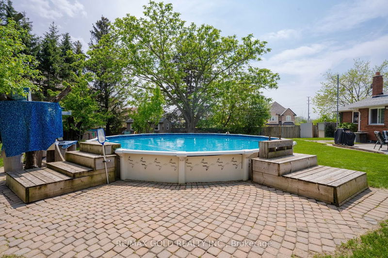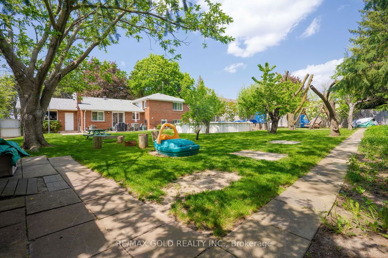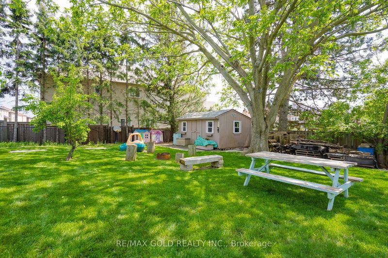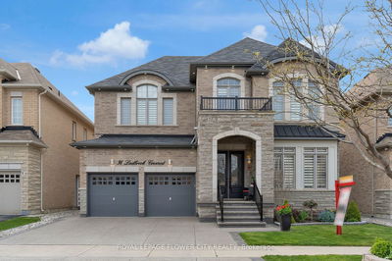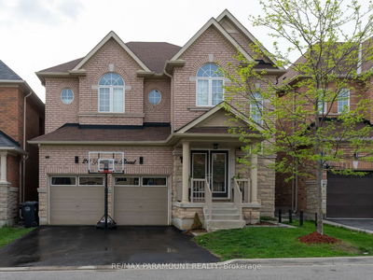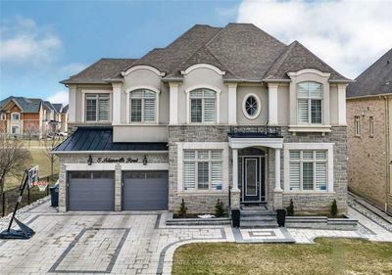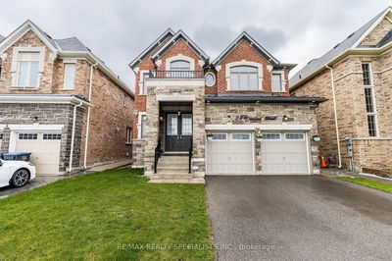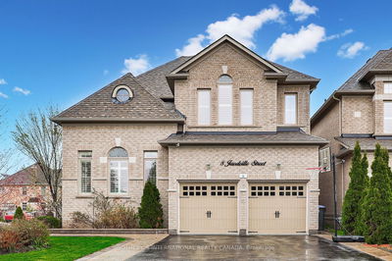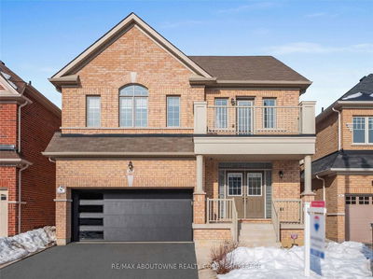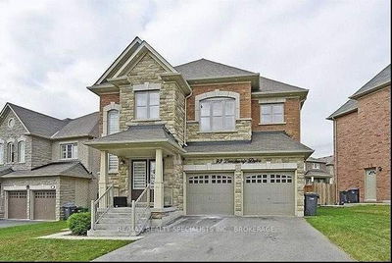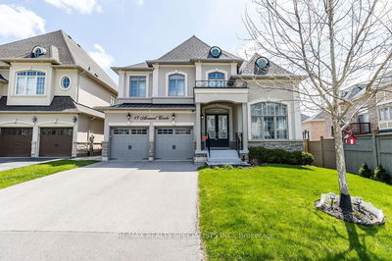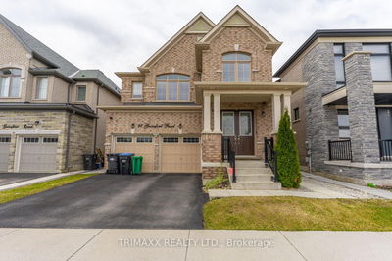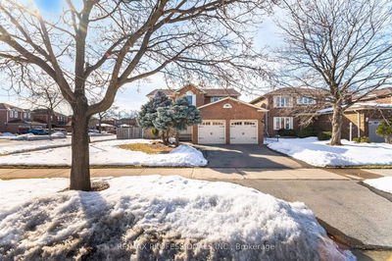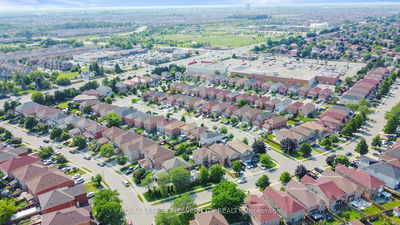Rare Opportunity In Prime Location W/Lots Of Potential & Future Opportunities.Prime Land Heart Of The City.Detached Property On 96'Wide X 206' Deep Lot W/Lots Of Potential...Beautiful Well Maintained Home W/Front Sunroom; Extra Spacious Living Room O/L Manicured Front Yard W/ Mature Trees; Dining Area O/L Beautiful Backyard W/Stone Patio/Above Ground Pool/Garden Area Perfect Staycation Right In The City; Large Eat In Kitchen W/Breakfast Area; 4 + 2 Bedrooms; 3 Full Washrooms; Lower Level Features Family Room W/2 Bedrooms/Kitchen/Full Washroom W/Separate Entrance; Basement W/Large Rec Room/Huge Crawl Space/Laundry Area...Oversized Double Car Garage W/9 Parking On Driveway. Cottage Right In The City. Close To All Amenities! Lot Of Commerical Opportuninties (Check With City Of Brampton )!!
Property Features
- Date Listed: Tuesday, May 23, 2023
- Virtual Tour: View Virtual Tour for 1221 Queen Street W
- City: Brampton
- Neighborhood: Credit Valley
- Major Intersection: James Potter / Queen St W
- Full Address: 1221 Queen Street W, Brampton, L6Y 0B7, Ontario, Canada
- Living Room: Broadloom, Crown Moulding, California Shutters
- Kitchen: Eat-In Kitchen, Breakfast Area, W/O To Patio
- Family Room: Broadloom, Fireplace, Ceiling Fan
- Listing Brokerage: Re/Max Gold Realty Inc. - Disclaimer: The information contained in this listing has not been verified by Re/Max Gold Realty Inc. and should be verified by the buyer.

