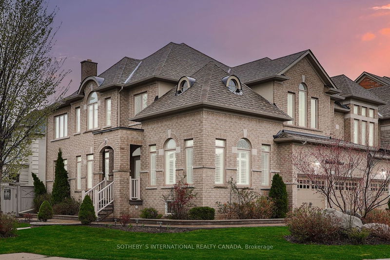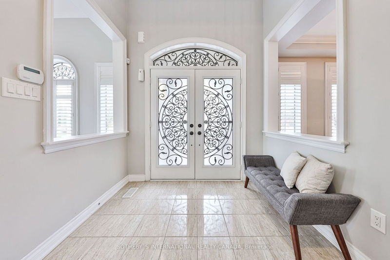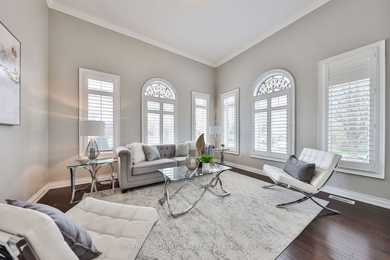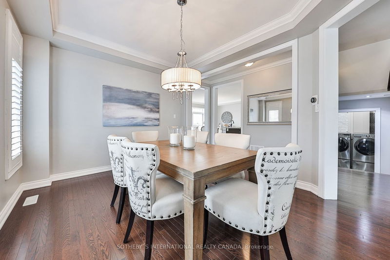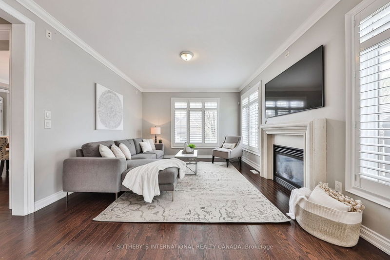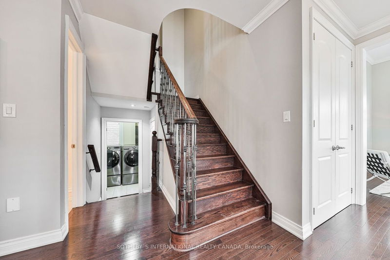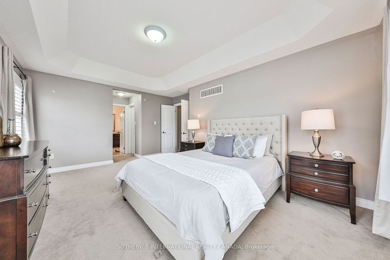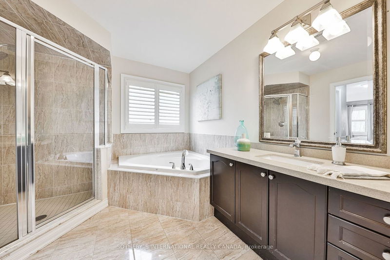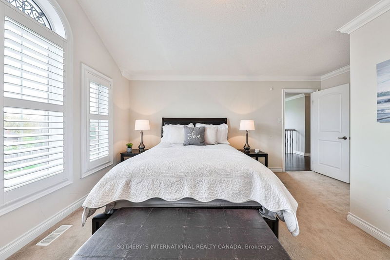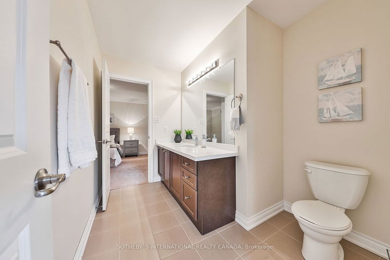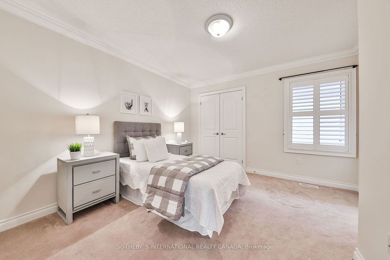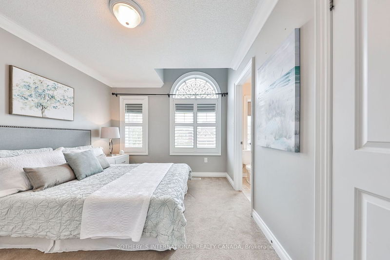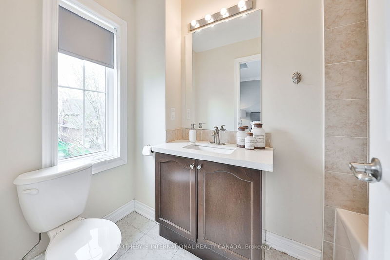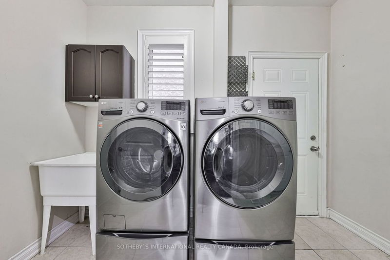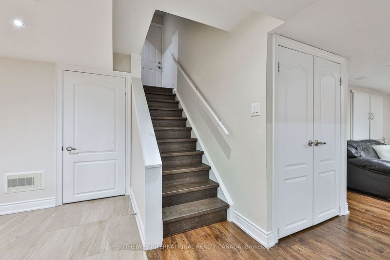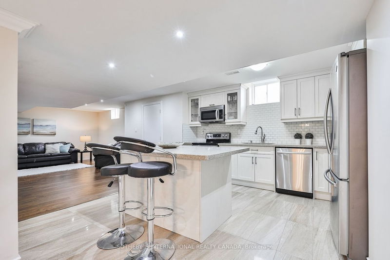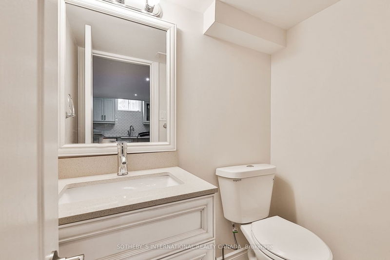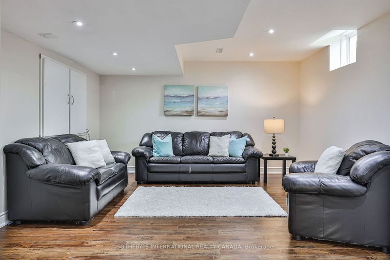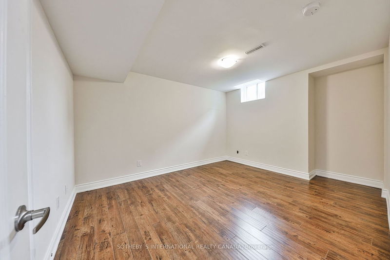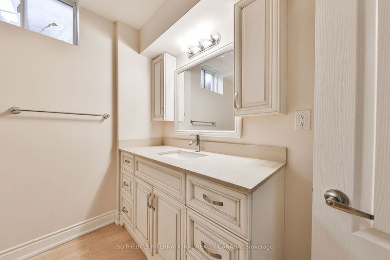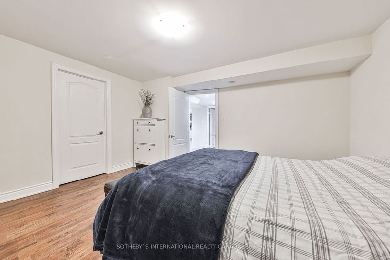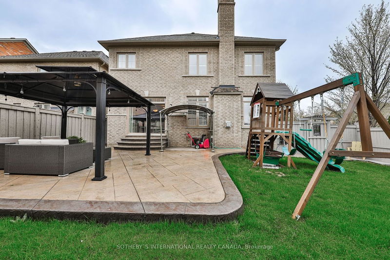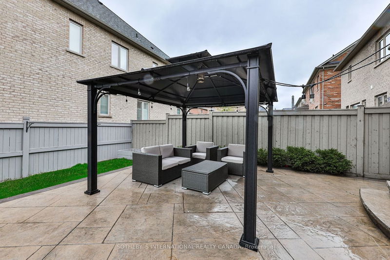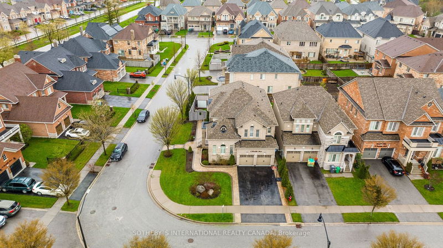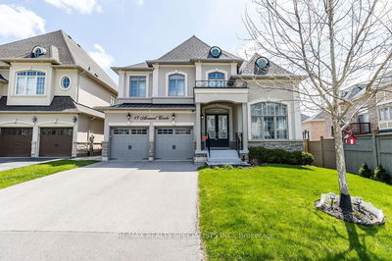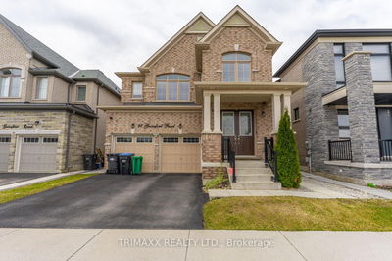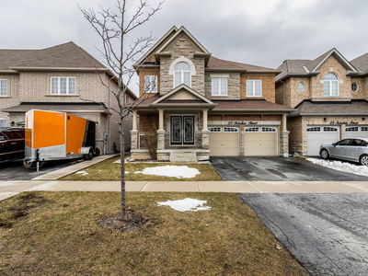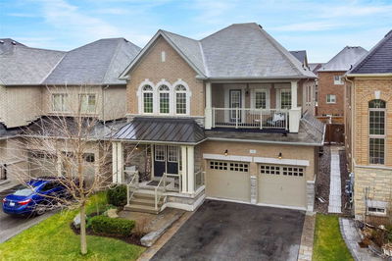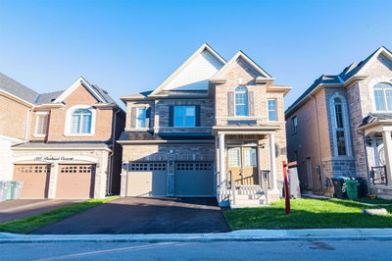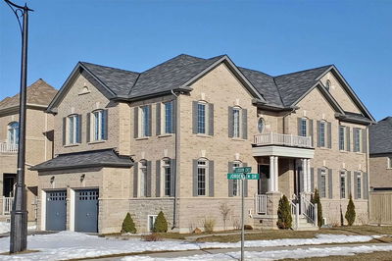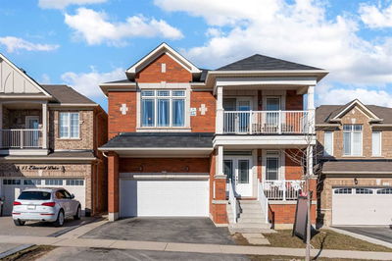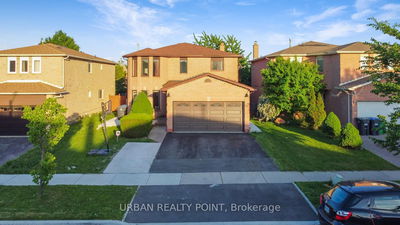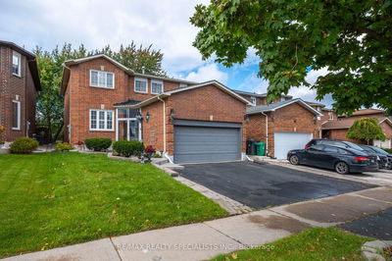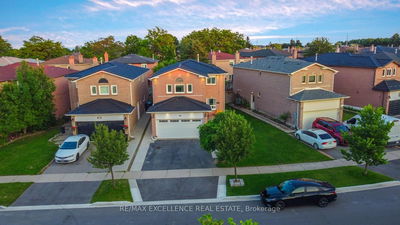Welcome To 8 Jewelville Street, A Stunning 4-Bed, 4-Bath Home With A Premium Corner Lot In Brampton's Estates Of Credit Ridge. This Home Boasts Exquisite Finishes Throughout, Including Gleaming Hardwood Floors And A Stylish Open Concept Kitchen. The Spacious Living, Dining, And Family Areas Are Perfect For Entertaining Guests, And The Kitchen Features High-End Finishes Like Granite Countertops And Pot Lights For An Inviting Ambiance. Upstairs, You'll Find Four Generously Sized Bedrooms, Each With Ample Natural Light And Closet Space. The Primary Bedroom Is A True Retreat With A Walk-In Closet And 4-Piece Ensuite. The Fully Finished Basement Offers Even More Living Space With A Full Kitchen, Bathroom, And 2 Bedrooms. Plus, The Premium Corner Lot Offers Plenty Of Outdoor Space To Enjoy The Warmer Months. Don't Miss Out On This Must-See Property - Book Your Showing Today.
Property Features
- Date Listed: Friday, May 05, 2023
- Virtual Tour: View Virtual Tour for 8 Jewelville Street N
- City: Brampton
- Neighborhood: Credit Valley
- Major Intersection: Mississauga Road & Queen St. W
- Full Address: 8 Jewelville Street N, Brampton, L6X 2Y7, Ontario, Canada
- Living Room: Ground
- Family Room: Ground
- Kitchen: Ground
- Listing Brokerage: Sotheby`S International Realty Canada - Disclaimer: The information contained in this listing has not been verified by Sotheby`S International Realty Canada and should be verified by the buyer.



