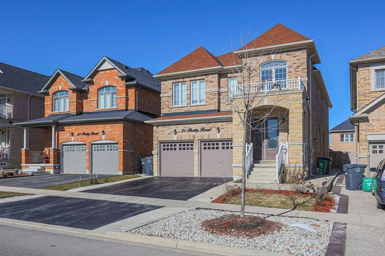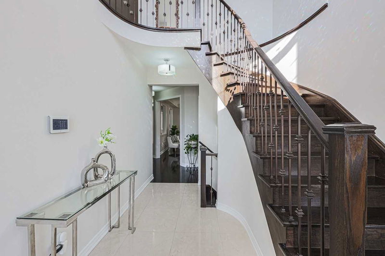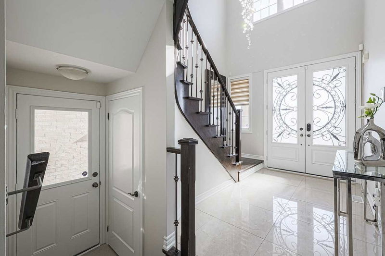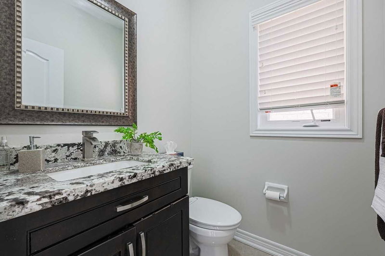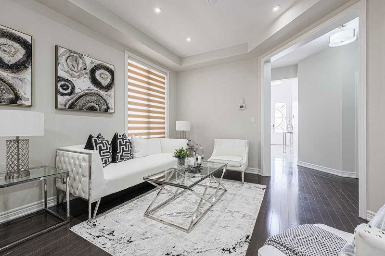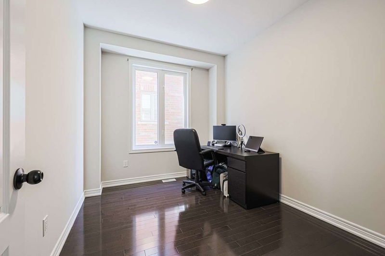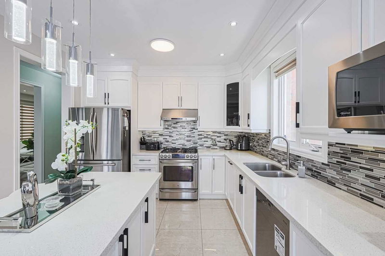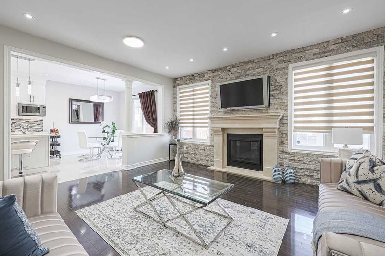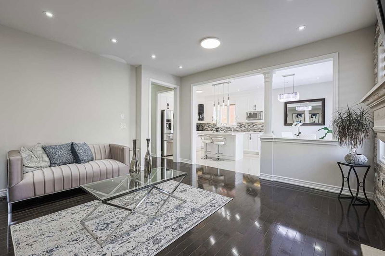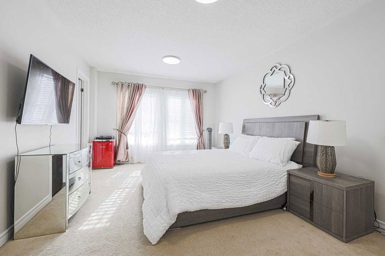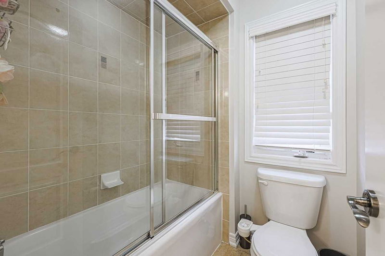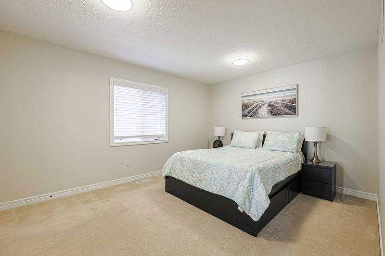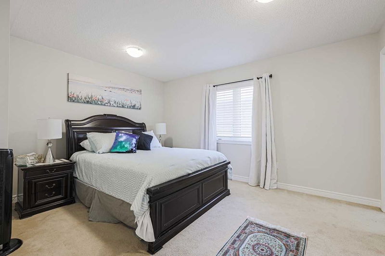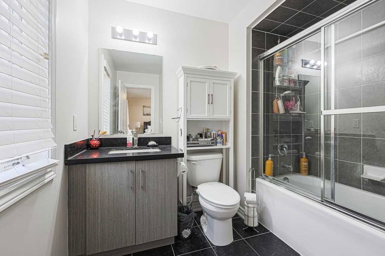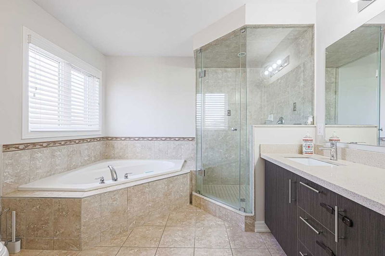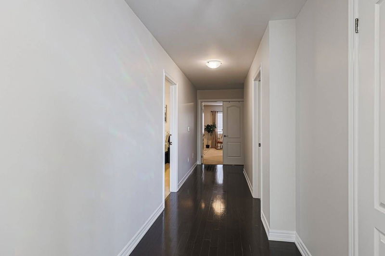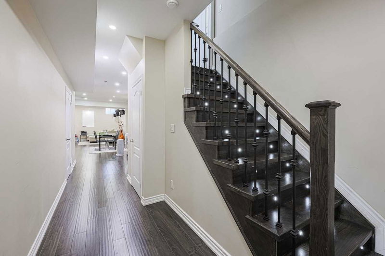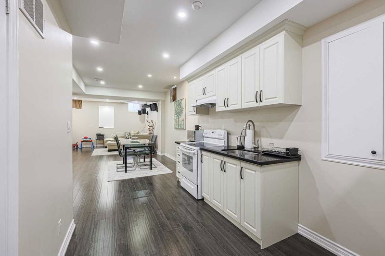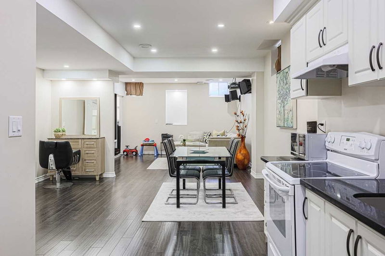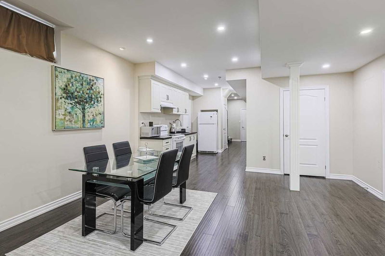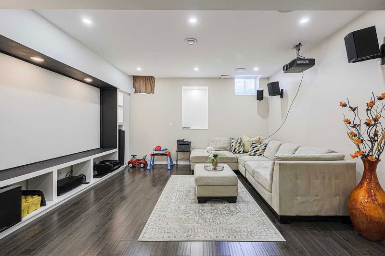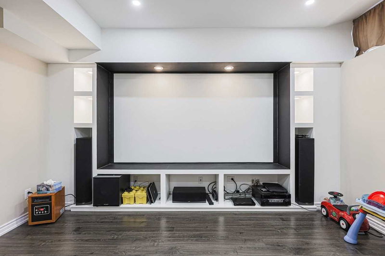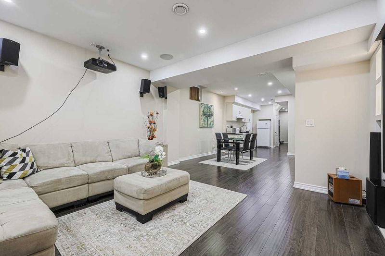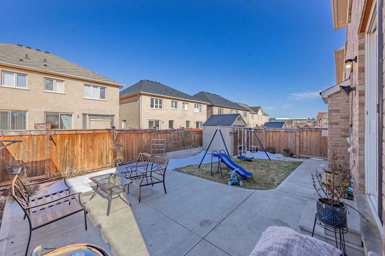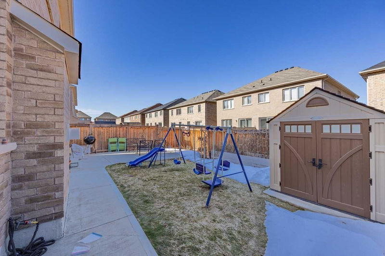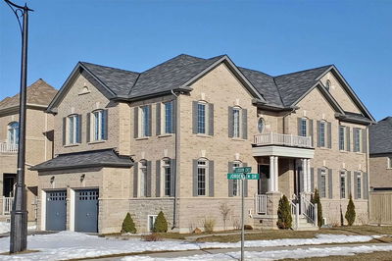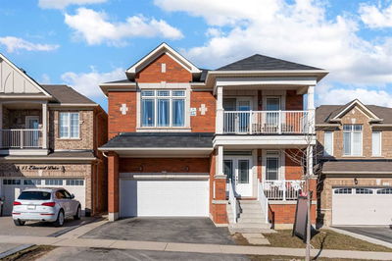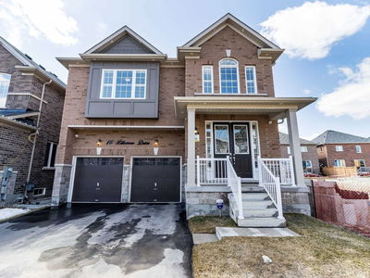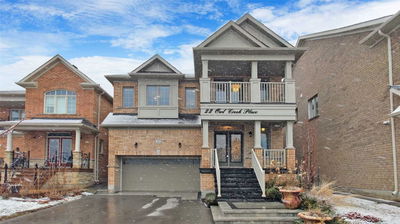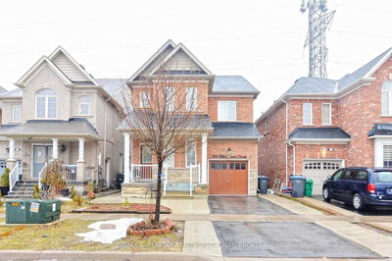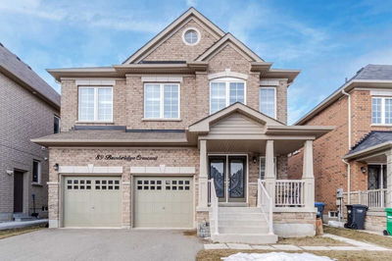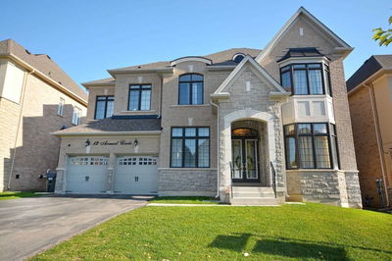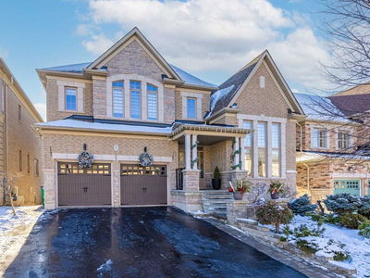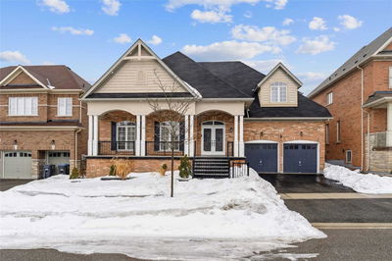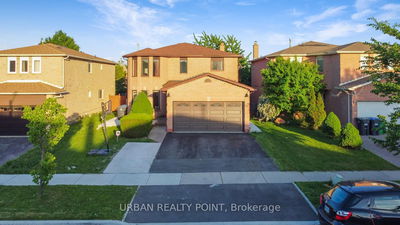Welcome To The Luxurious 21 Parity Rd. In The Prestigious Credit Valley Neighborhood Located On A Premium Lot Fronting The Heliotrope Pond. 9 Feet High Smooth Ceilings On The Main Floor And The Basement! An Open To Above 18 Feet High Grand Entrance. Steps Away From 3 Public Schools And The Brand New Mandir. Close To The 401, 410 And Only 8 Minutes Away From The Go. Over 170000 Spent On Premium Upgrades Mostly From The Builder. Large 24 X 24 Porcelain Tiles & Maple Hardwood. Main Floor Includes An Office/Bedroom. The Kitchen Includes Upgraded Maple Hardwood Cabinets, 2 Modernistic Chandeliers And Top Of The Line S/S App. The Family Room Features A Huge Fire Place Mantel And Stunning Customized Large Stone Wall. All Washrooms And Kitchens In The Home Have Quartz Counter Tops. Basement Features Professionally Finished Entertainment Unit, Huge Bedroom, Walk-In Closet And A 4 Piece Ensuite. The Basement Includes A Kitchen, Open Concept Family And Dining Room.
Property Features
- Date Listed: Wednesday, April 05, 2023
- Virtual Tour: View Virtual Tour for 21 Parity Road
- City: Brampton
- Neighborhood: Credit Valley
- Full Address: 21 Parity Road, Brampton, L6X 0Z3, Ontario, Canada
- Family Room: Gas Fireplace, Stone Fireplace, Hardwood Floor
- Kitchen: Porcelain Floor, Stainless Steel Appl, Crown Moulding
- Listing Brokerage: Homelife/Miracle Realty Ltd, Brokerage - Disclaimer: The information contained in this listing has not been verified by Homelife/Miracle Realty Ltd, Brokerage and should be verified by the buyer.

